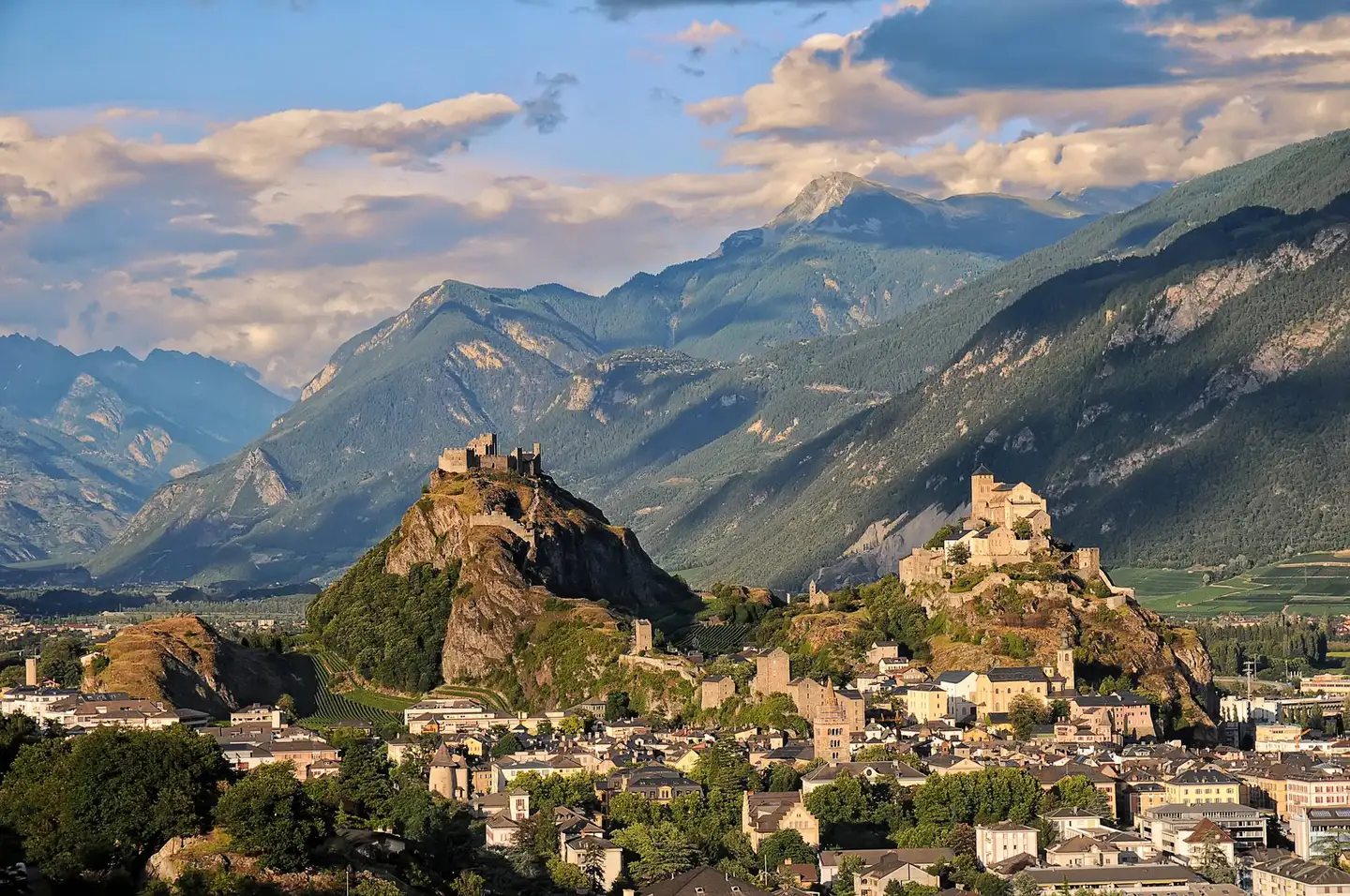


Parcourez toutes les annonces de maisons et de villas en vente à Sion, et affinez votre recherche parmi 137 offres.

Il y a actuellement 138 maisons à vendre à Sion. 36% des maisons (49) actuellement sur le marché sont en ligne depuis plus de 3 mois. Si vous cherchez une maison à vendre dans le Canton du Valais, pensez aussi aux communes près de Sion, comme Sierre, Conthey et Savièse (1965).
Le prix médian d'une maison actuellement en vente est de CHF 1’181’383. Le prix en vente de 80% des biens sur le marché se situe entre CHF 597’329 et CHF 2’641’520. Le prix médian au m² à Sion est de CHF 6’563.
Le quartier le plus cher pour acheter une maison à Sion est 1950 Sion avec un prix médian au m² de CHF 6’784 / m². Vous pouvez également trouver des maisons haut de gamme à vendre à Les Mayens-de-Sion (1992) à CHF 6’725 par m² et Pont-de-la-Morge (Sion) (1962) à CHF 6’605 par m².