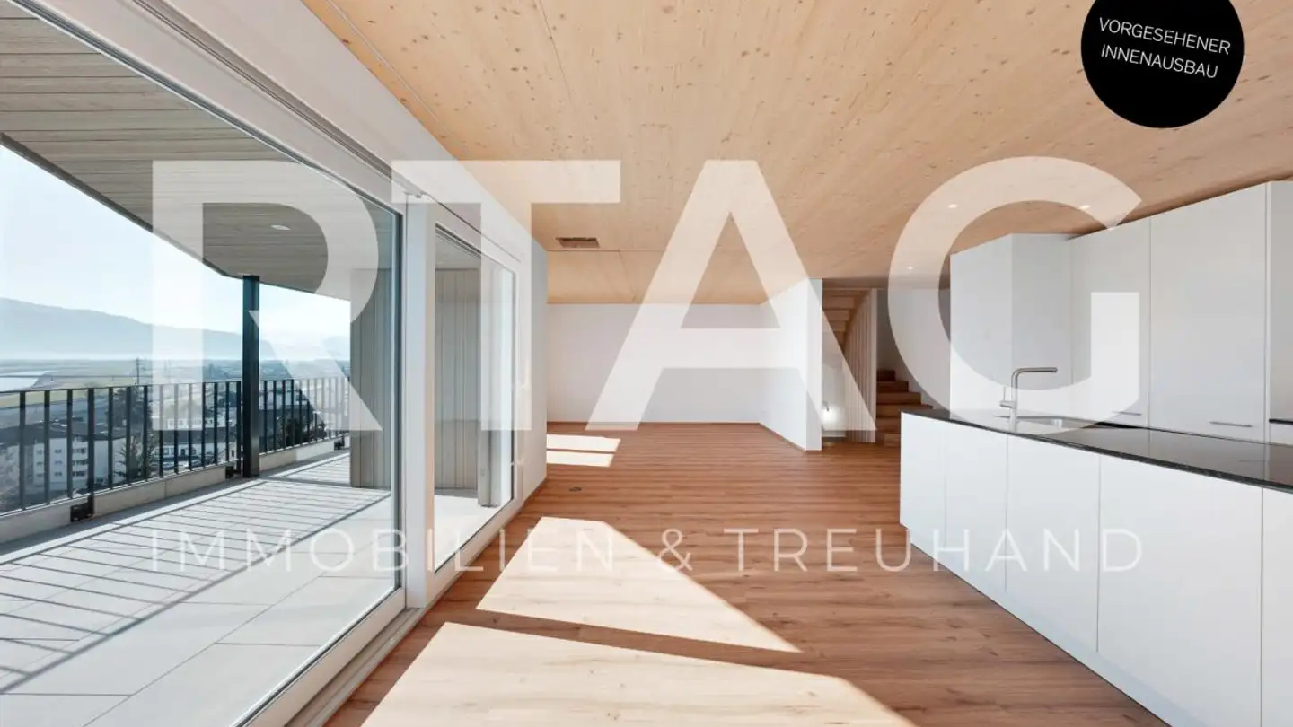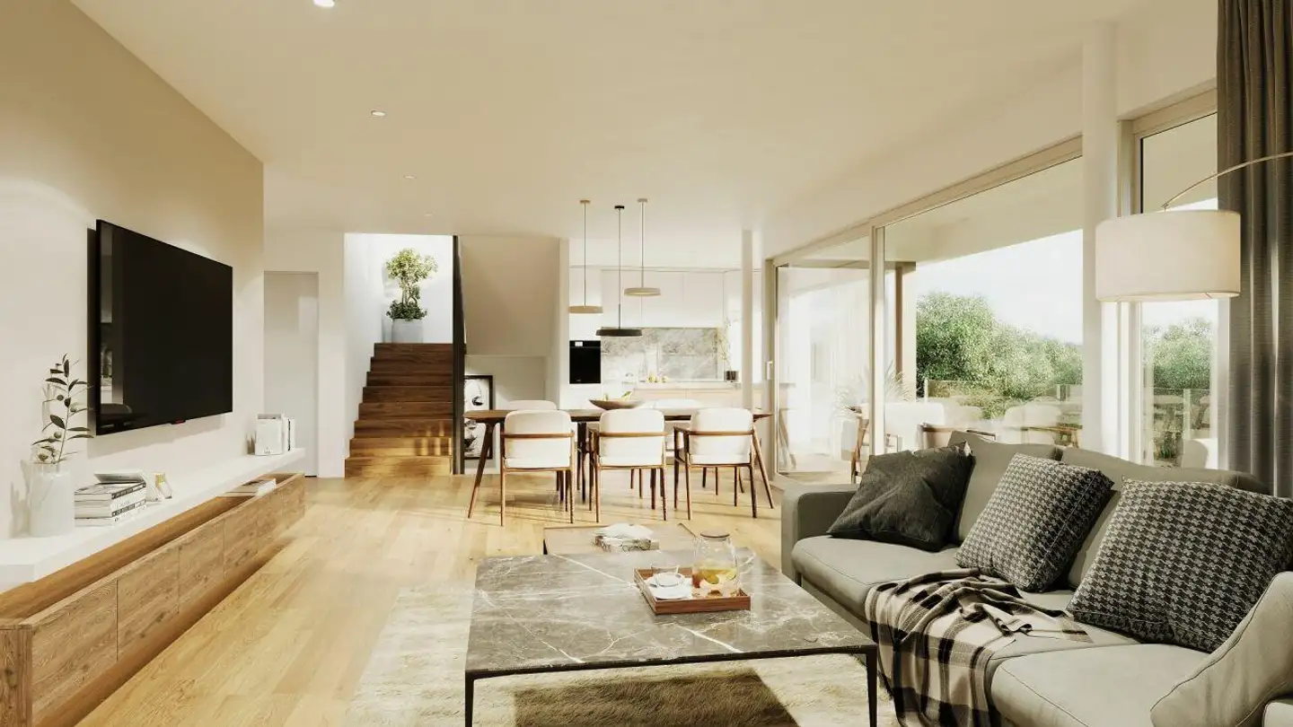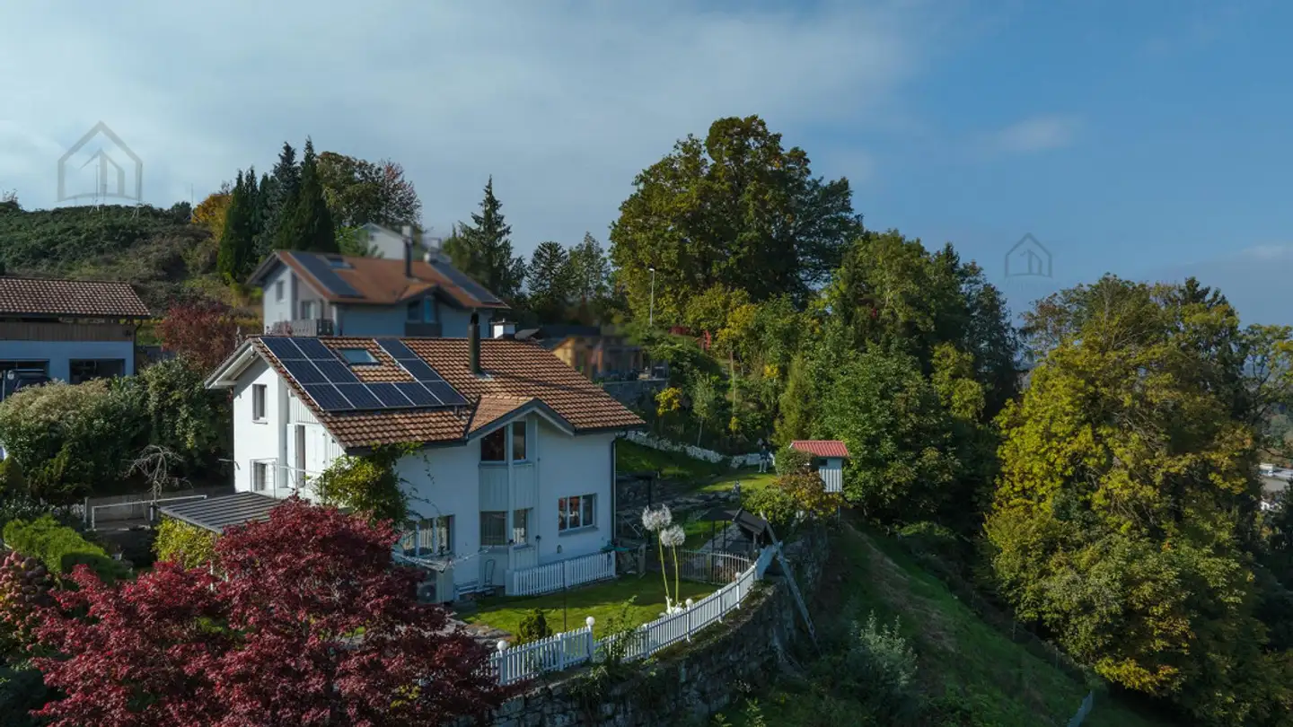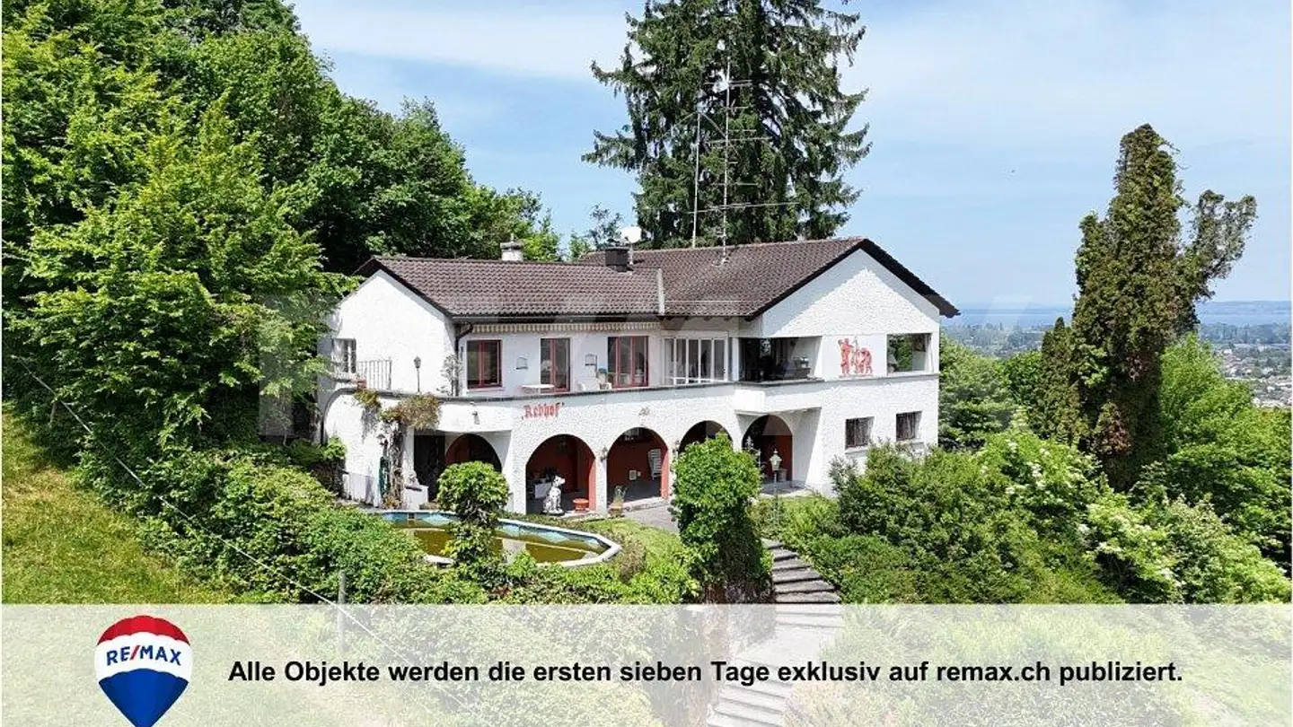Semi-detached house for sale - Büchelweg 10, 9434 Au SG
Why you'll love this property
Breathtaking mountain views
Bright, open living spaces
Customizable interior design
Arrange a visit
Book a visit with Daniel today!
Living with a View - Stylish New Semi-Detached Houses
- Quiet, family-friendly residential area in a preferred hillside location
- Extensive views of the mountains and Rhine - impressive panoramic views
- Good sunlight thanks to optimal orientation [South-East]
- Public infrastructure [shopping, schools, public transport, etc.] and recreational areas in the immediate vicinity
- No through traffic thanks to cul-de-sac...
- Spacious 5.5-room semi-detached houses [new building]
- Architecturally coordinated with the existing environment
Have we piqued your interest? We wo...
Property details
- Available from
- By agreement
- Rooms
- 5.5
- Bathrooms
- 2
- Construction year
- 2025
- Living surface
- 160 m²
- Usable surface
- 73 m²
- Land surface
- 852 m²




