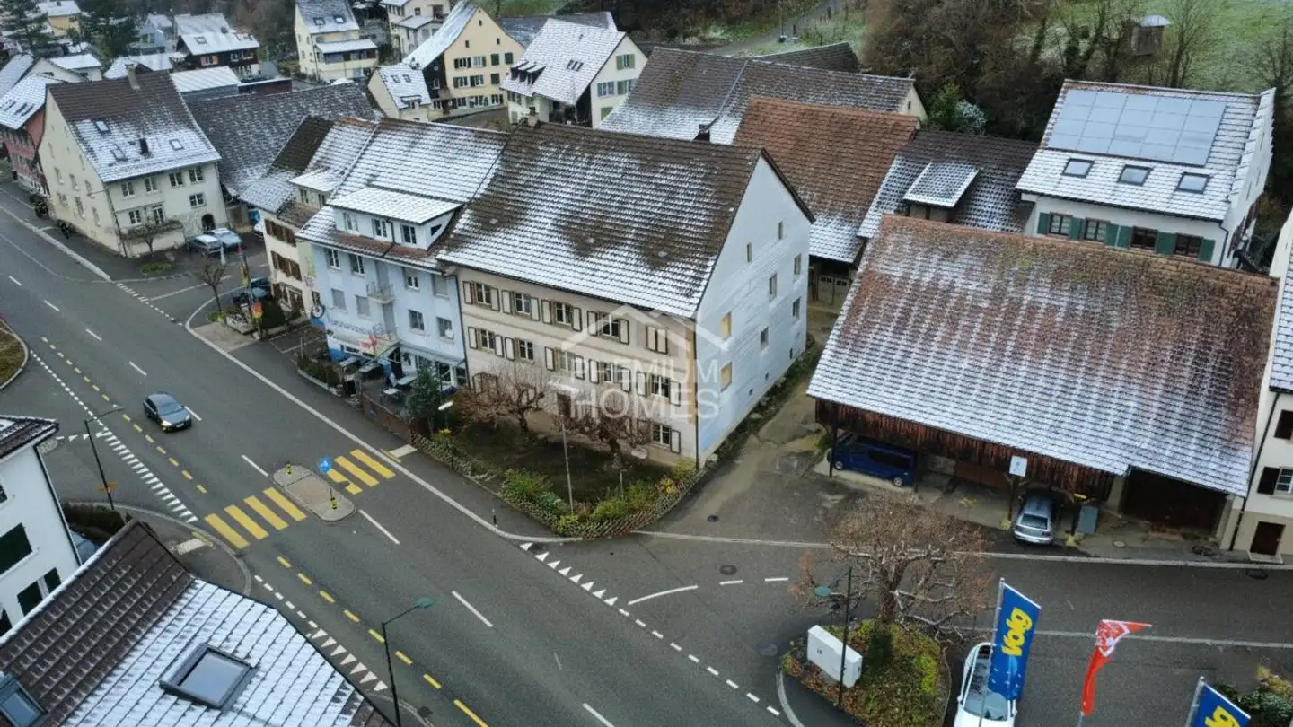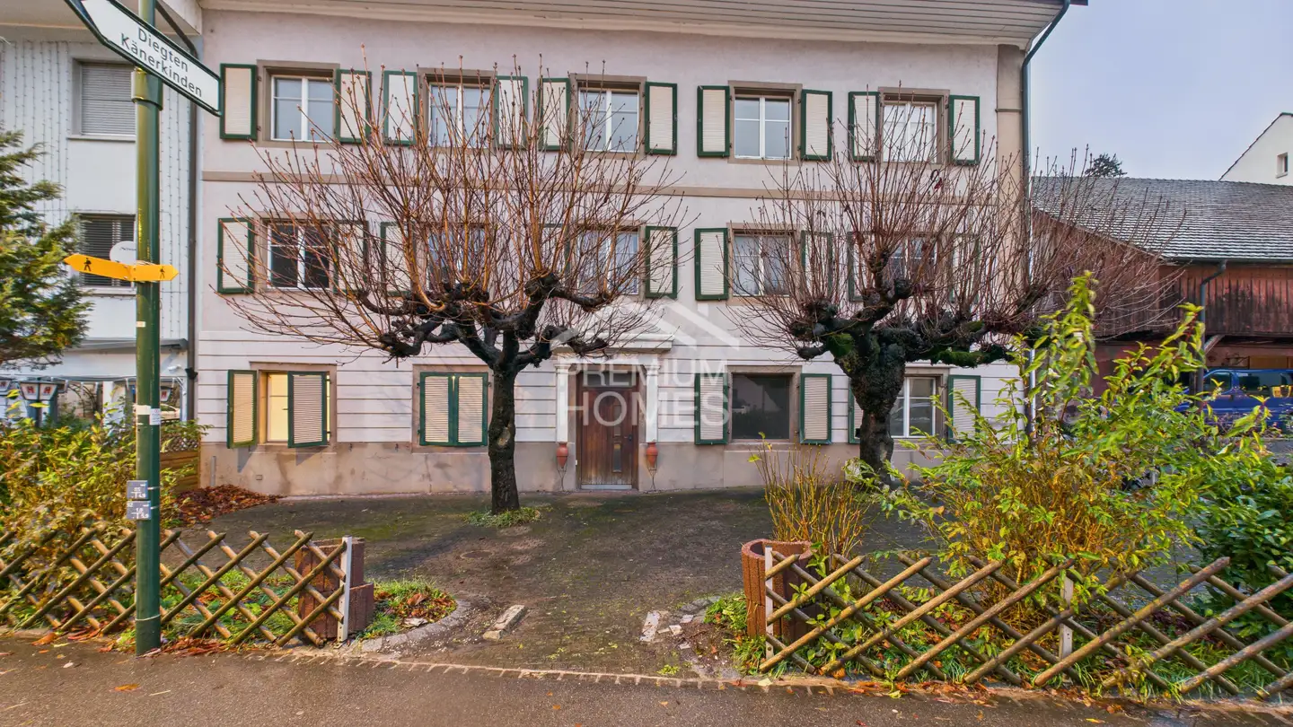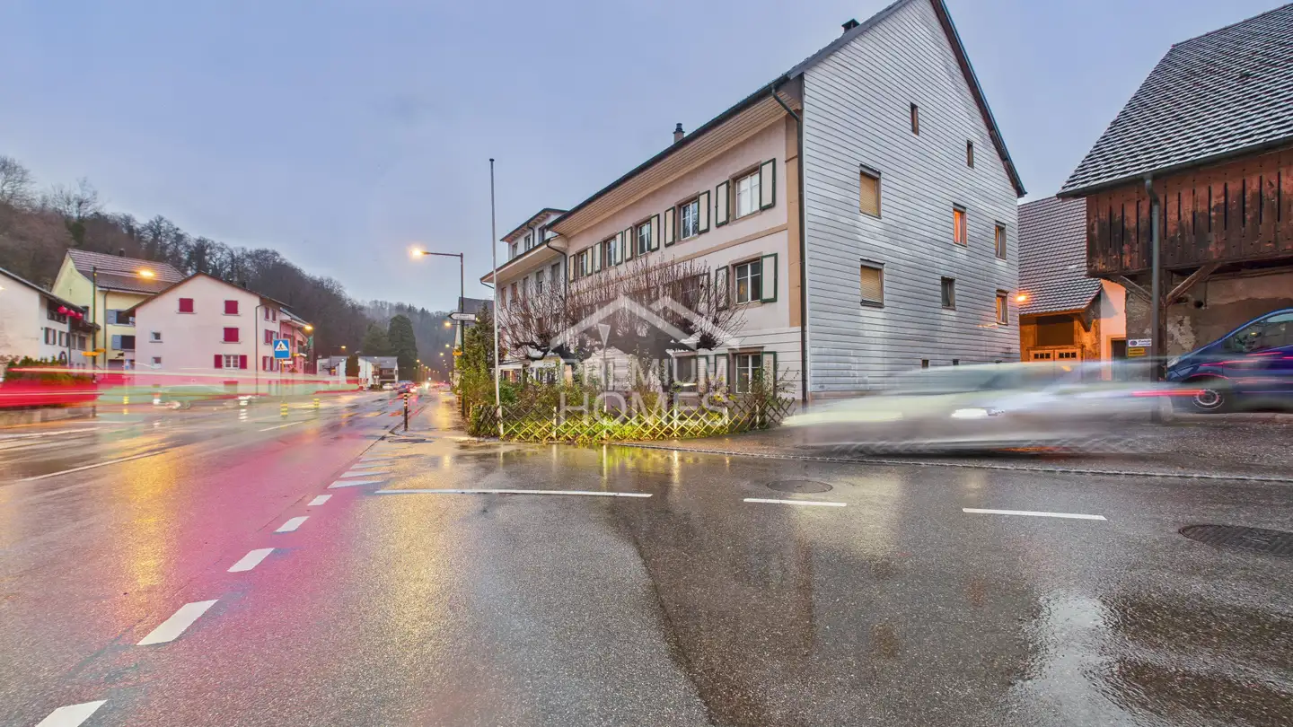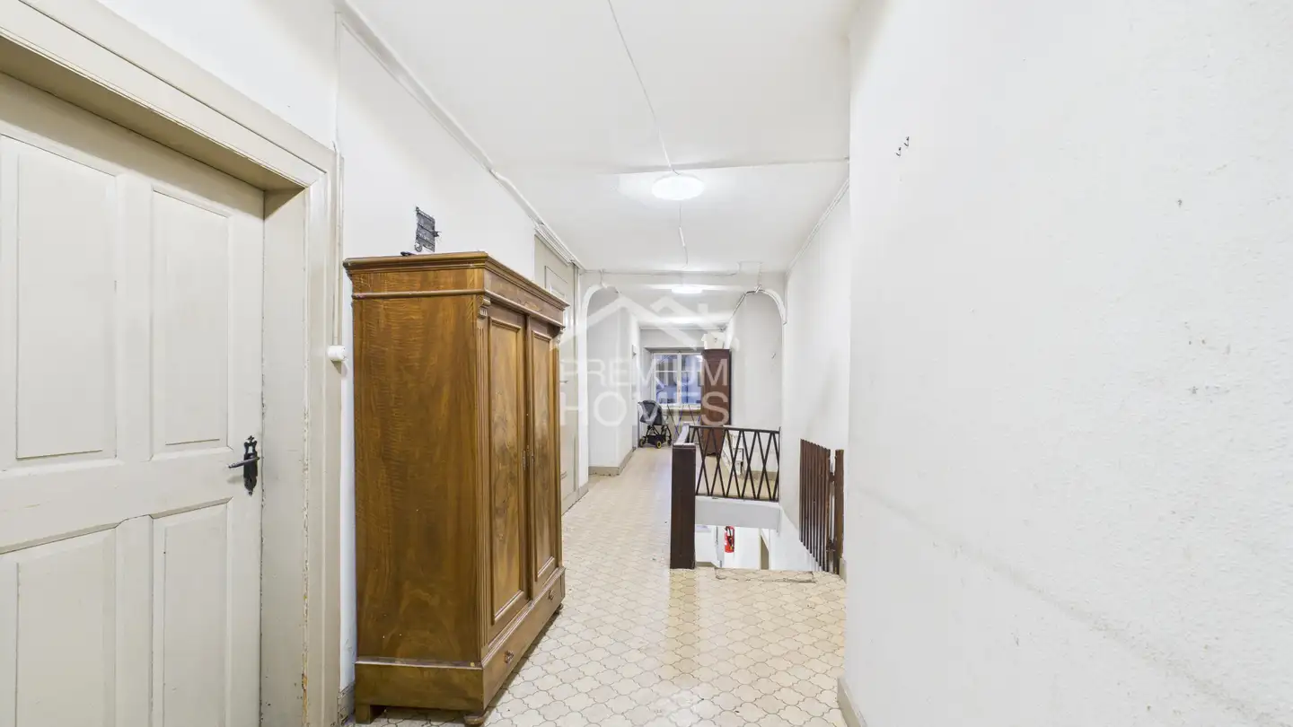
Building for sale in Känerkinden (4447)
Other property types for sale in Känerkinden (4447)
How much is my home worth?
Get an instant online valuationWhat is the average housing market price?
Check current prices per m² in Känerkinden (4447)Looking for a trusted real estate expert?
Connect with the best agency in Känerkinden (4447)



