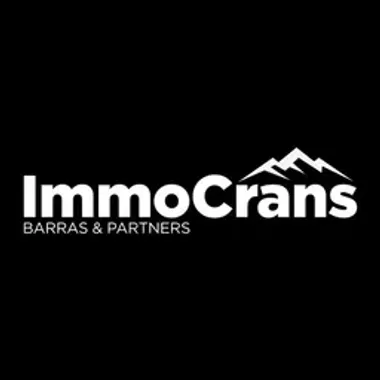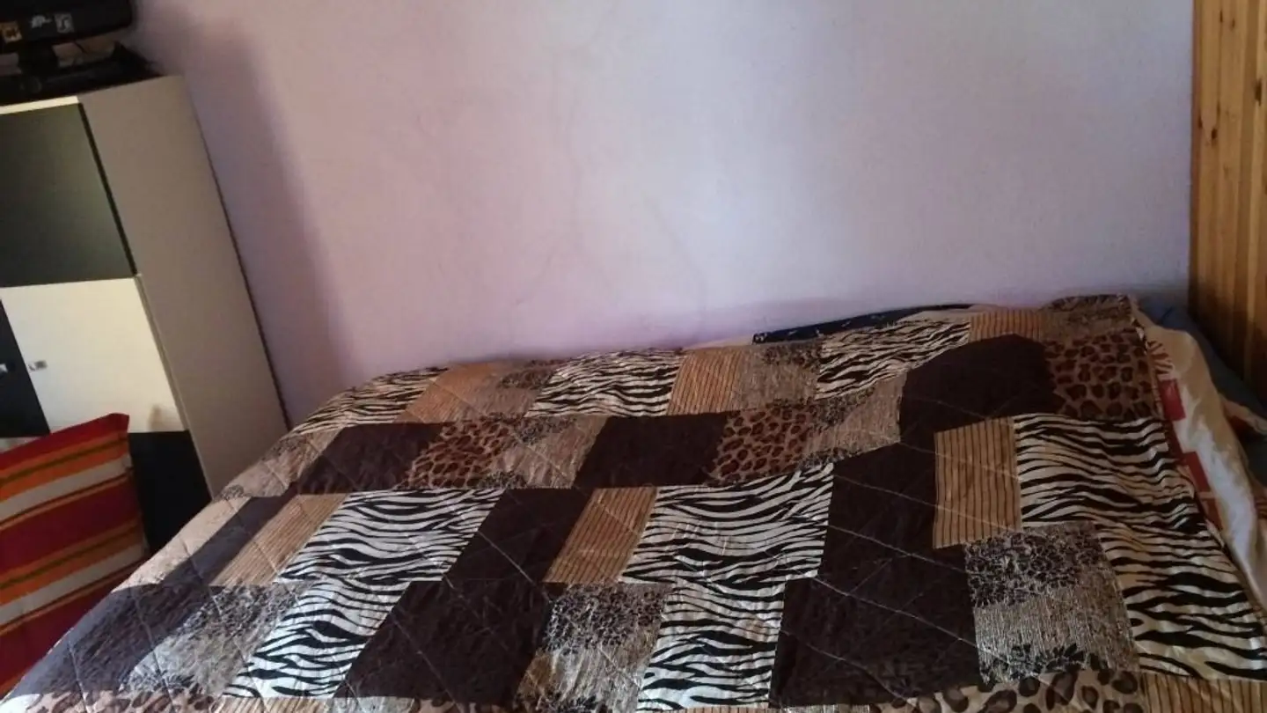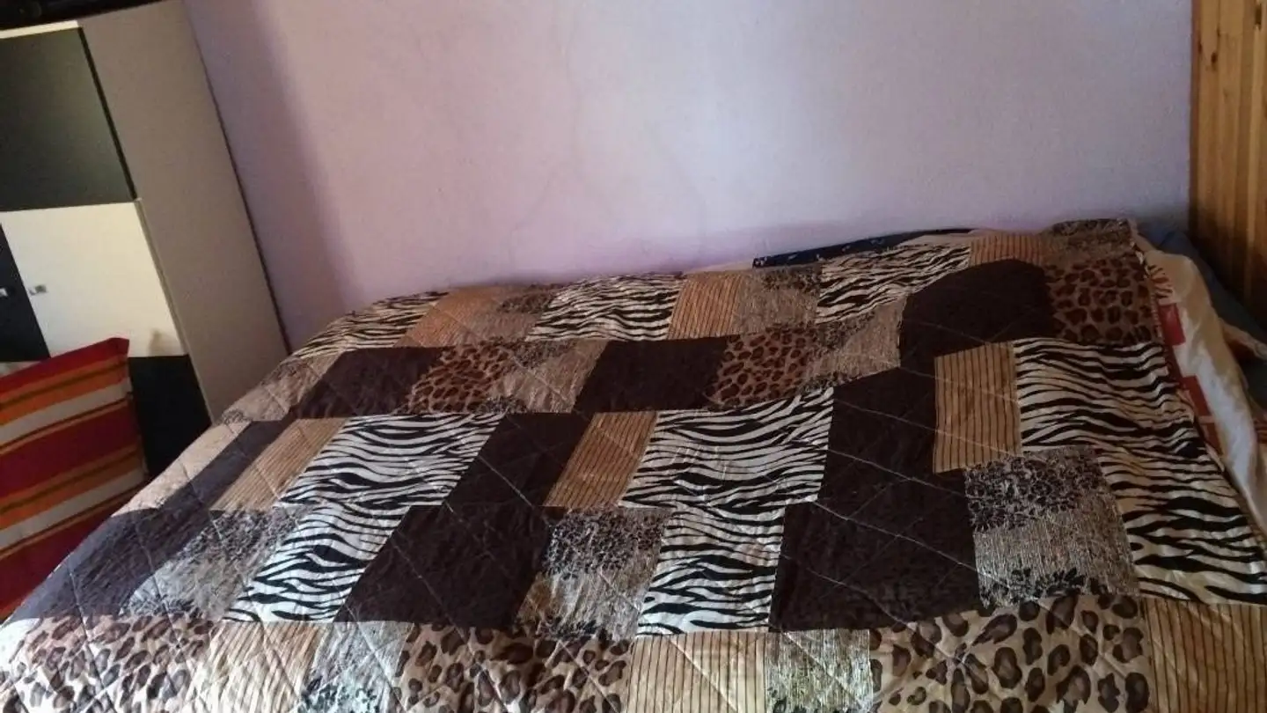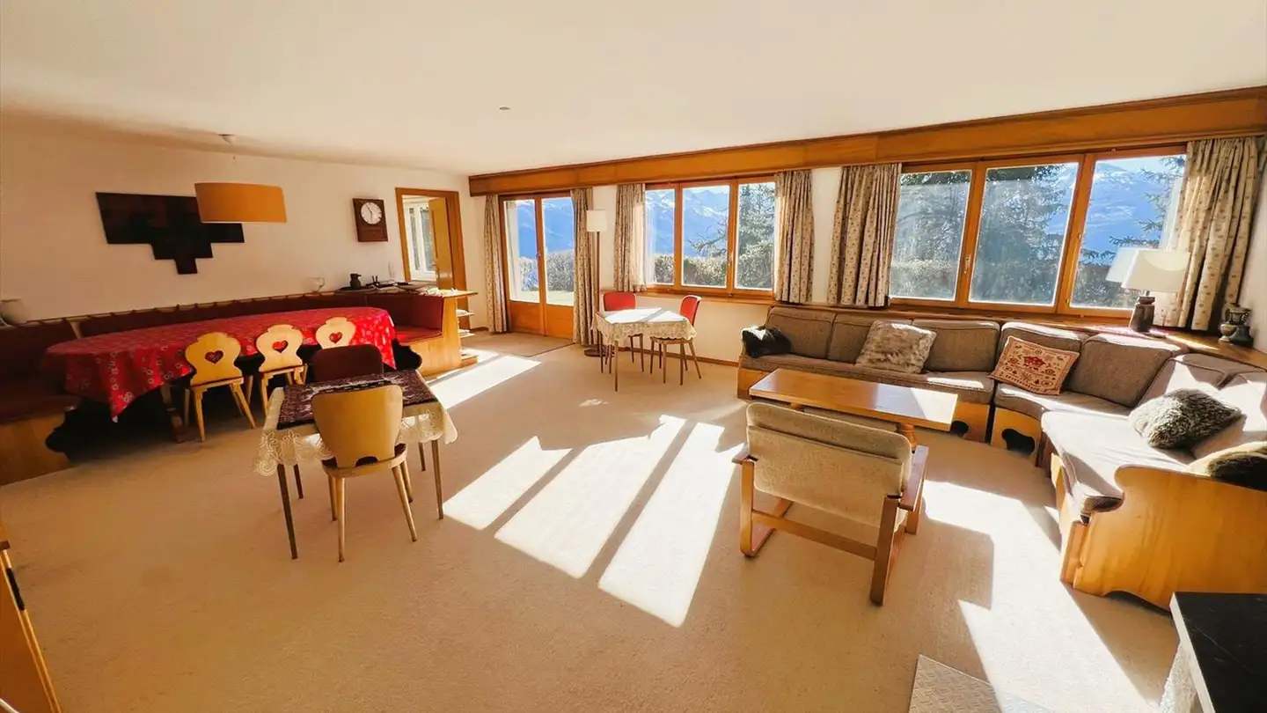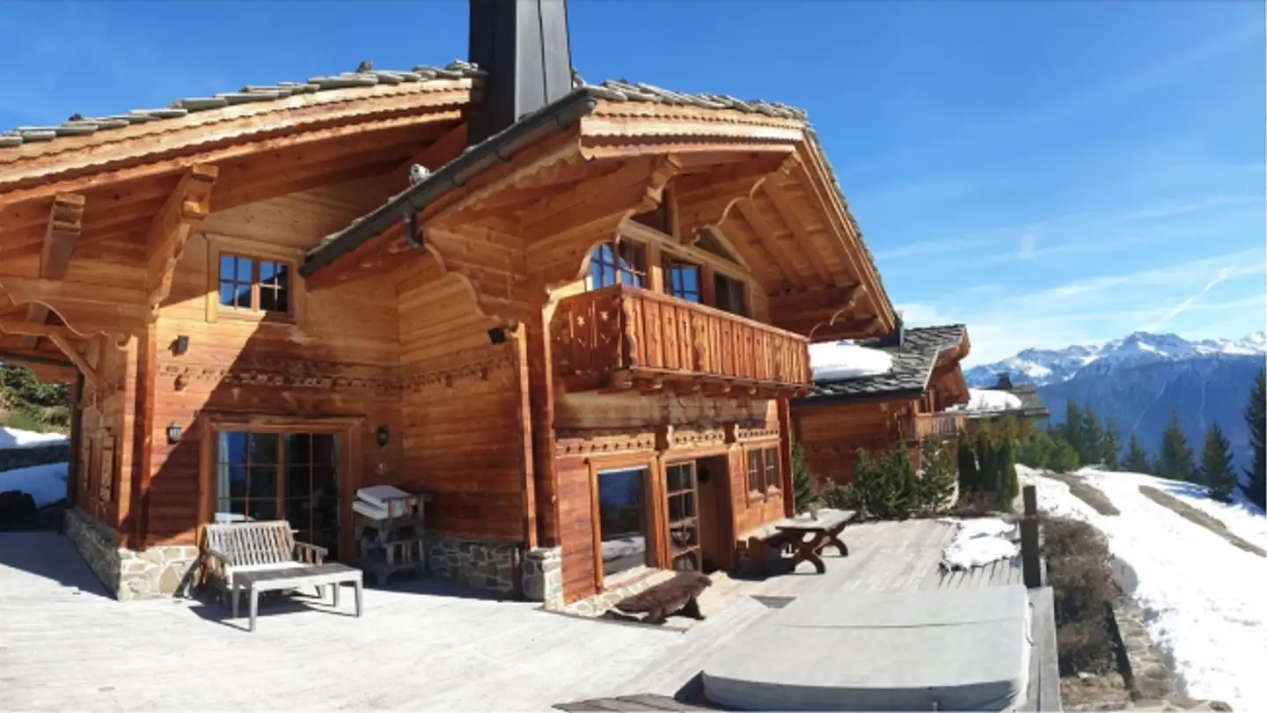Maison individuelle à louer - Route Des Téléphériques 6, 3963 Crans-Montana
Pourquoi vous aimerez ce bien
À deux pas des télécabines
Terrasse plein sud
Cuisine moderne équipée
Organiser une visite
Réserver une visite aujourd'hui !
LOC 23 - CHALET POLLUX
Disponible à partir de: CHF 7'350.-/semaine*.
Charmant chalet familial de 5 chambres situé en plein centre de Crans.
Pour les amateurs de sport d'hiver, vous serez à deux pas des télécabines de Cry d'Er et du domaine skiable.
Sa situation au coeur de la station vous permettra d'accéder à toutes les commodités, restaurants, boutiques et activités à pied.
Il se compose comme suit :
Rez (NIVEAU ROUTE):
1 entrée du chalet avec accès direct au garage
1 vestiaire-dépôt ski
1 garage N° 1 pour 1 v...
Détails du bien
- Disponible à partir de
- 01.01.1970
- Pièces
- 6
