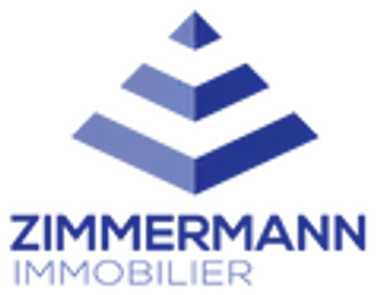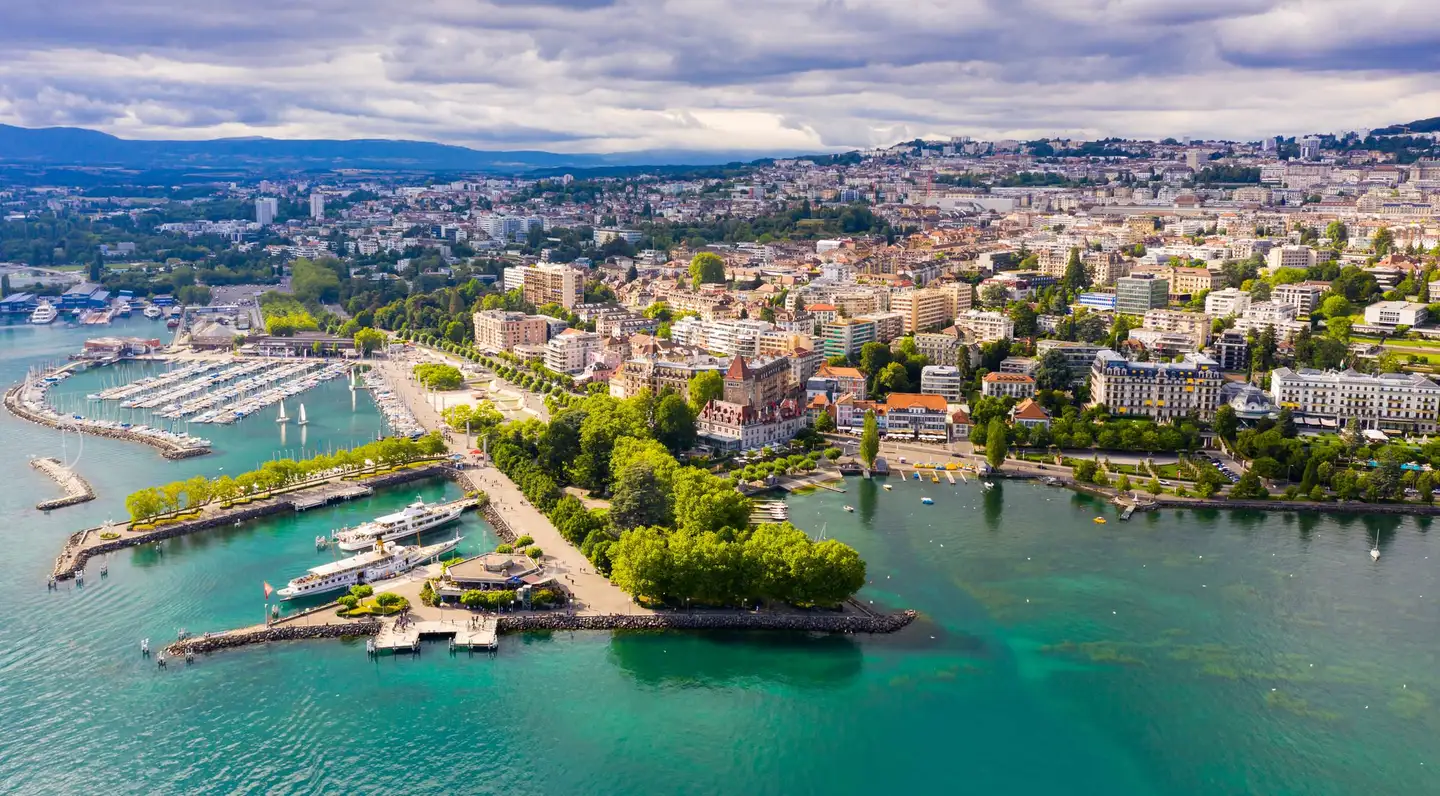Zimmermann Immobilier SA, Lausanne A.
500 m² • Commercial
Avenue Des Boveresses 42, 1010 Lausanne
Spacious workshop area
Prime location for business
Flexible layout options
CHF 9’167
CHF 220 m² / year

Zimmermann Immobilier SA, Lausanne A.
Commercial for rent
Avenue Des Boveresses 42, 1010 Lausanne
Artisanal surface at Boveresses 42
500 m² • Commercial
Spacious workshop area
Prime location for business
Flexible layout options
CHF 9’167
CHF 220 m² / year



