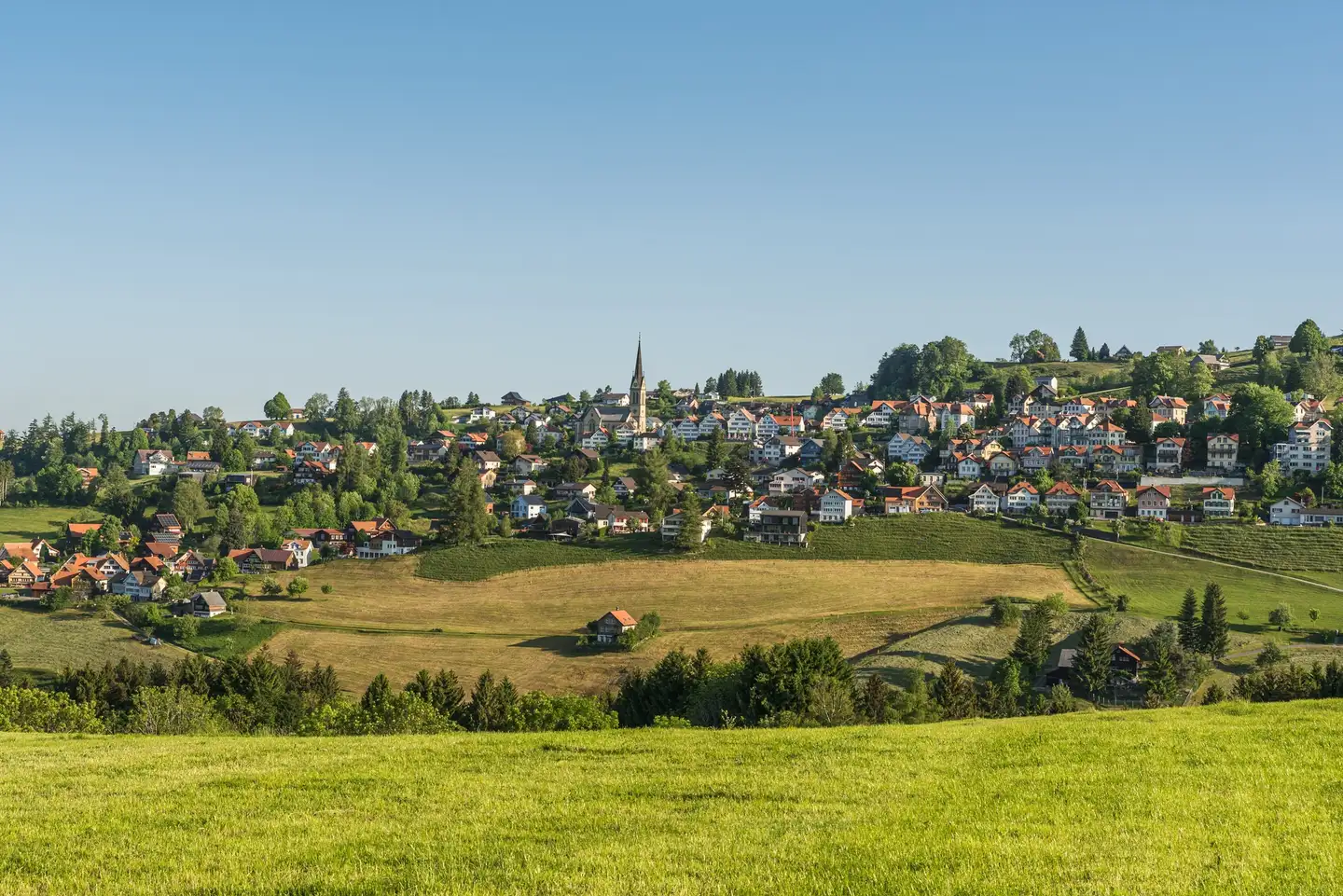661 m² Plot • Constructible plot
Schachen 28, 9411 Schachen b. Reute
Stunning views of Rheintal
Idyllic and quiet location
Approved project for 4 units
Constructible plot for sale
Schachen 28, 9411 Schachen b. Reute
Building Land in Schachen near Reute/Oberegg
661 m² Plot • Constructible plot
Stunning views of Rheintal
Idyllic and quiet location
Approved project for 4 units



