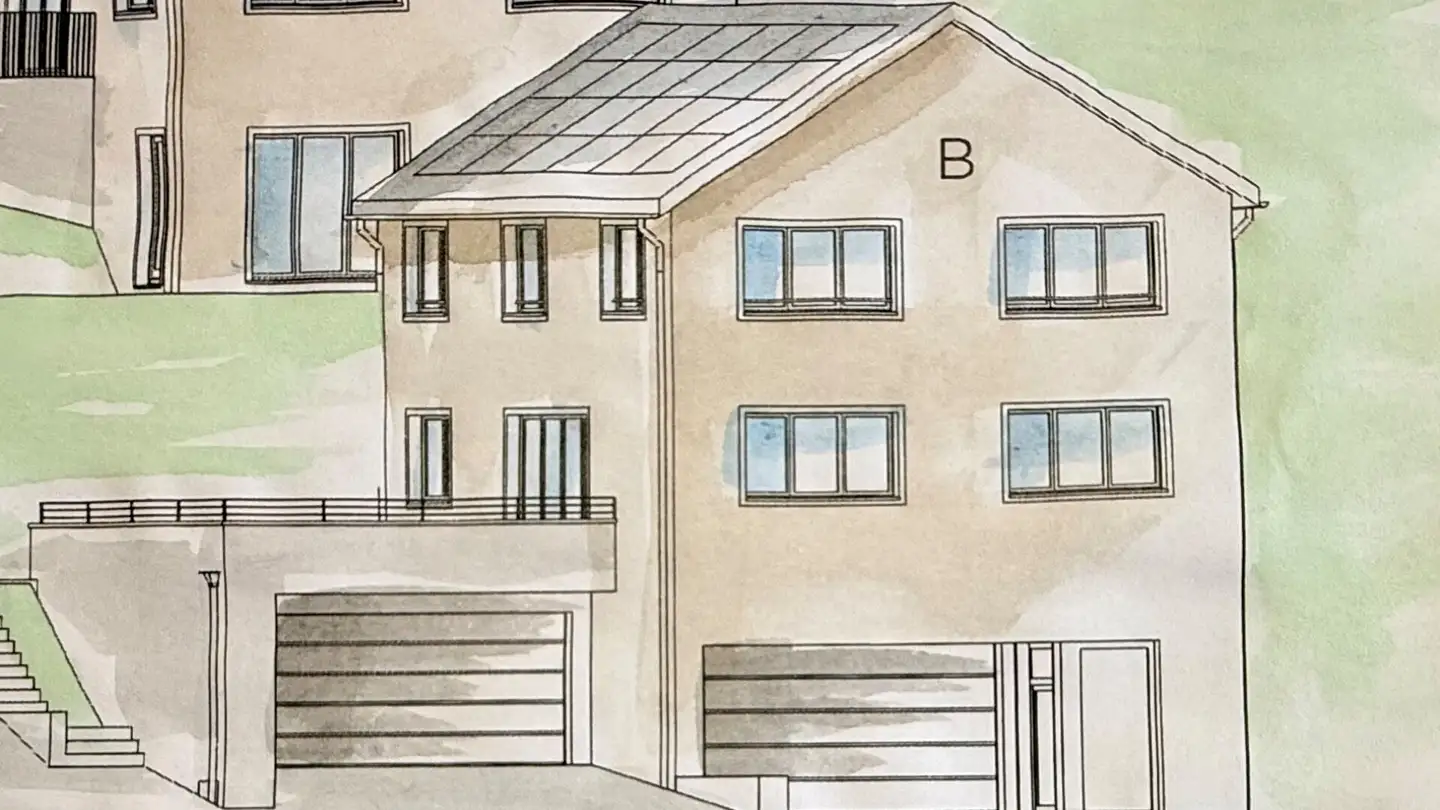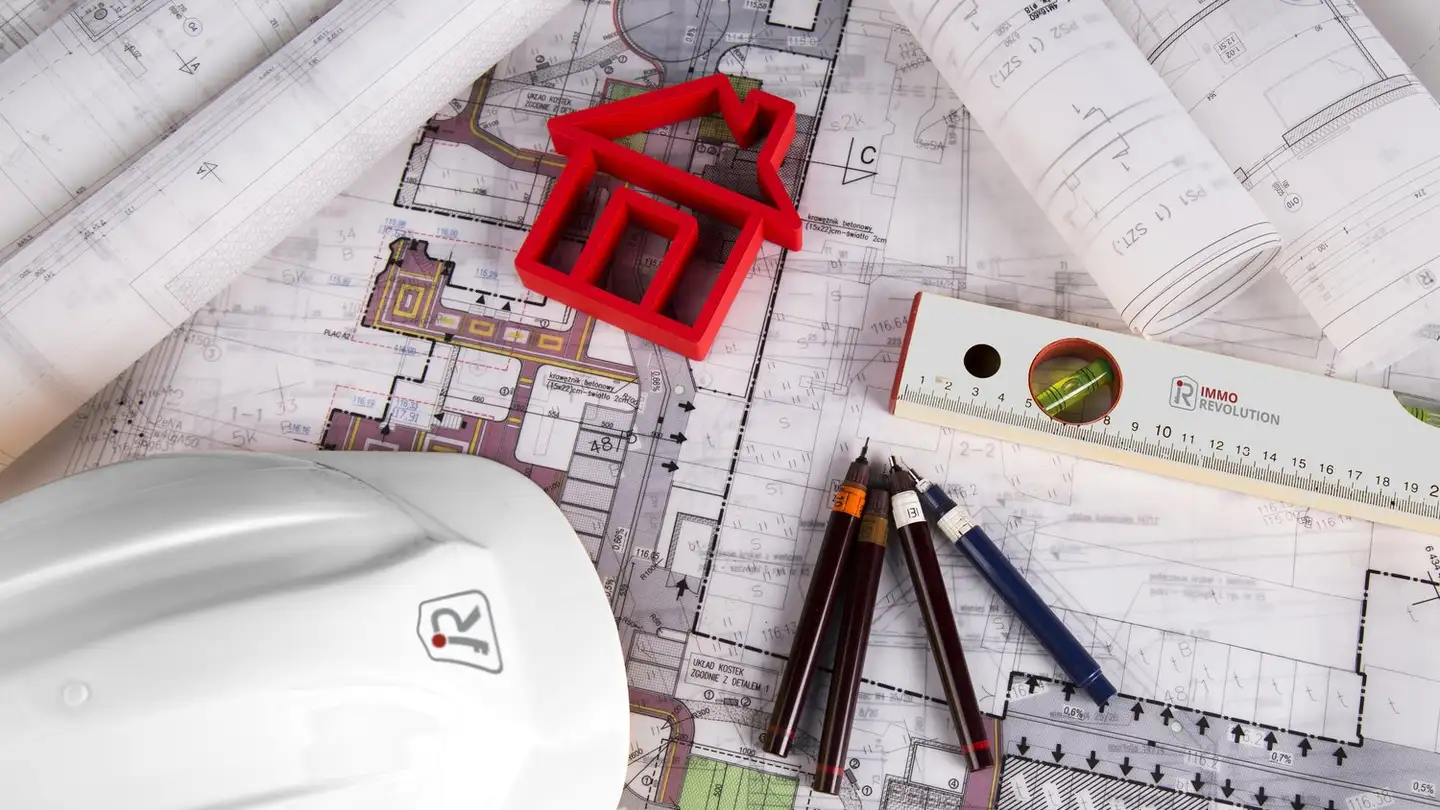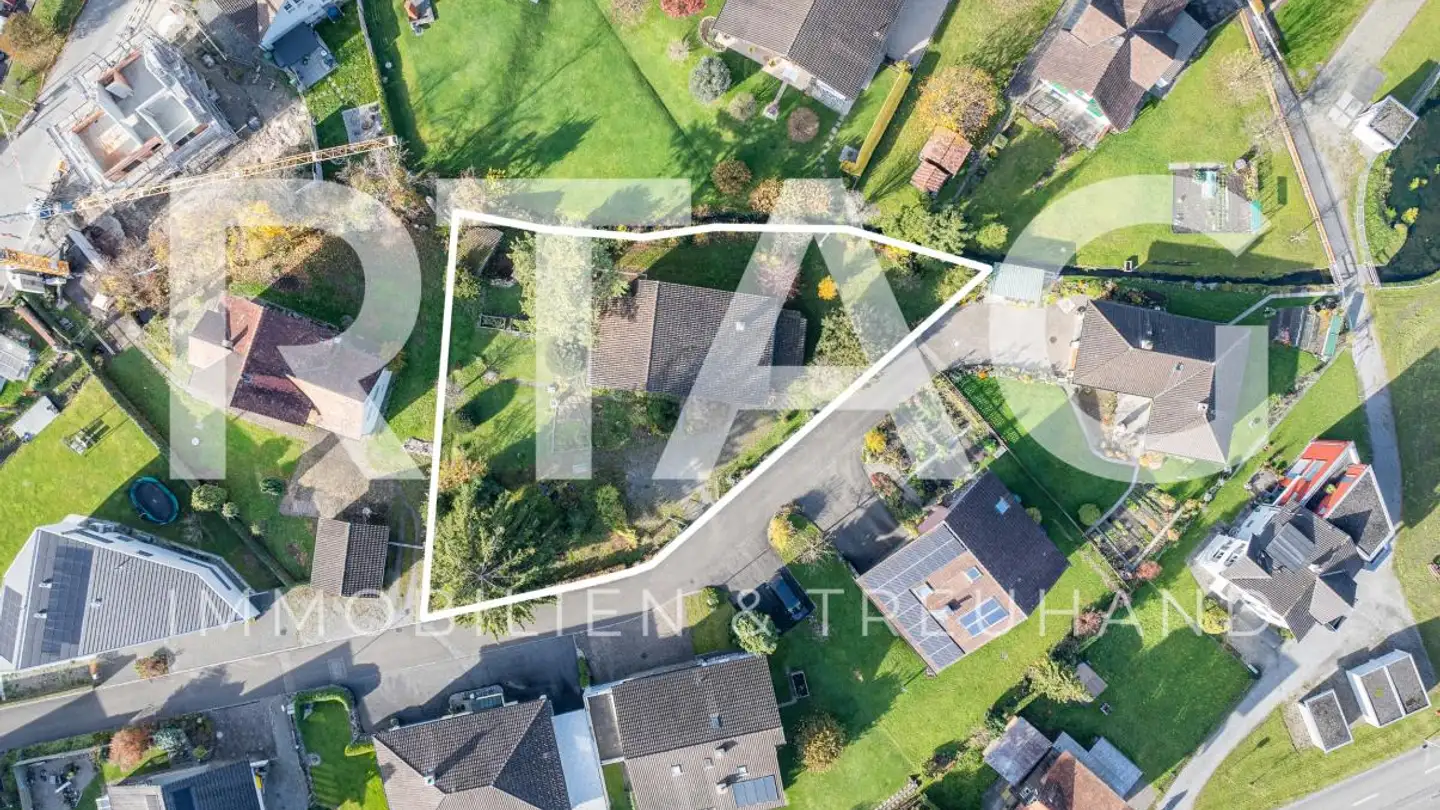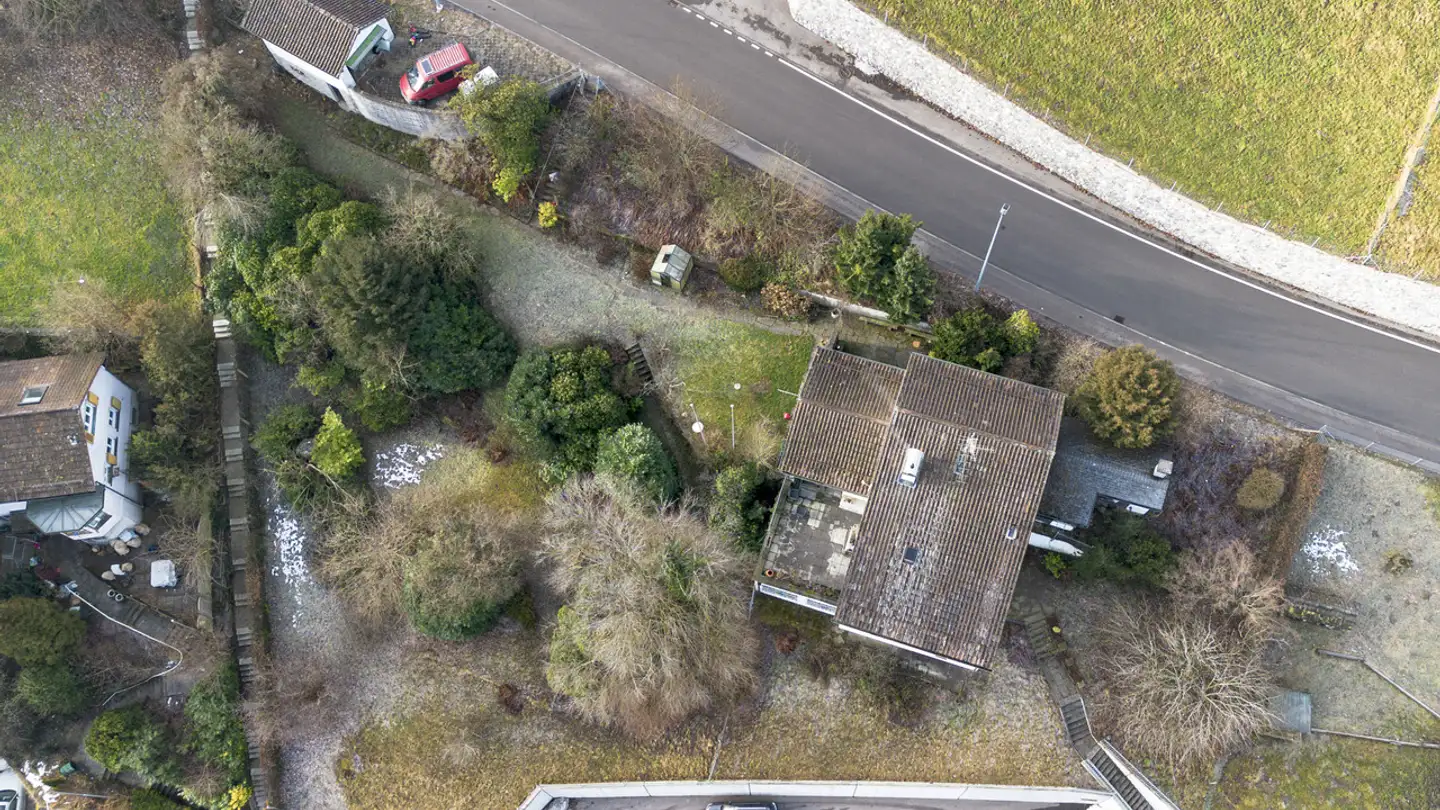Constructible plot for sale - Bergstrasse, 9410 Heiden
Why you'll love this property
Stunning panoramic view
Direct access to double garage
Interior customization
Arrange a visit
Book a visit with Heller today!
DFH D with 6.5 rooms and elevator
Development Bergstrasse in Heiden
In the municipality of Heiden, above the Bergstrasse, we have designed a development with 4 residential units. The houses are newly built and are mostly accessible by elevator.
The location is very sunny and offers a wonderful view over the village of Heiden. From here, the center is easily accessible on foot. Bus stops are also within about 3 minutes' walk.
The room layout and interior design can be freely chosen. The existing project plans serve as a basis for th...
Property details
- Available from
- By agreement
- Land surface
- 391 m²



