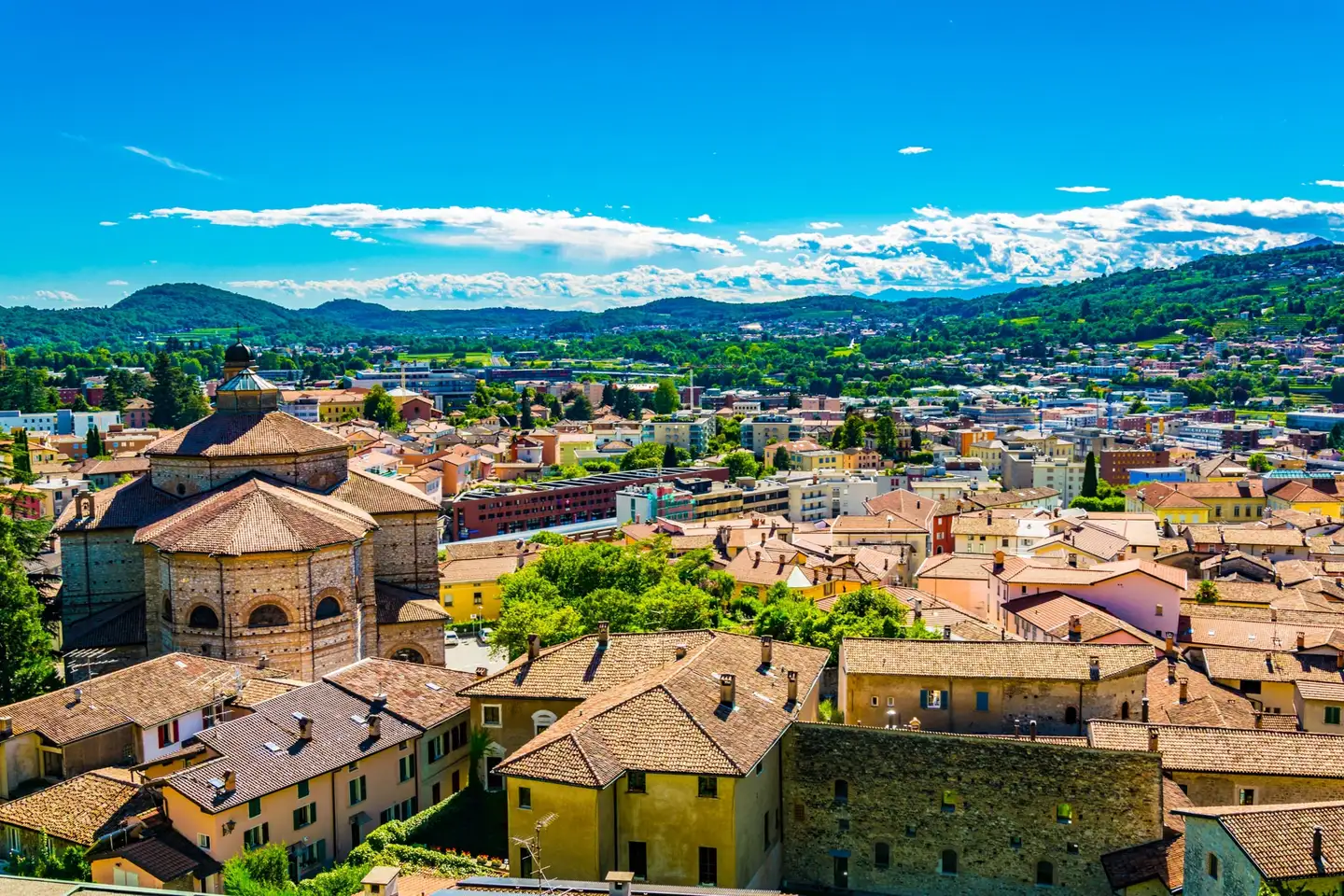


Browse all available houses and villas for sale in Morbio Inferiore (6834), and refine your search among 46 listings.

There are currently 49 houses for sale in Morbio Inferiore (6834). 39% of the houses (19) currently on the market have been online for over 3 months.
The median list price for a house for sale currently on the market is CHF 1’088’507. The asking price for 80% of the properties falls between CHF 325’430 and CHF 2’782’988. The median price per m² in Morbio Inferiore (6834) is CHF 5’443.