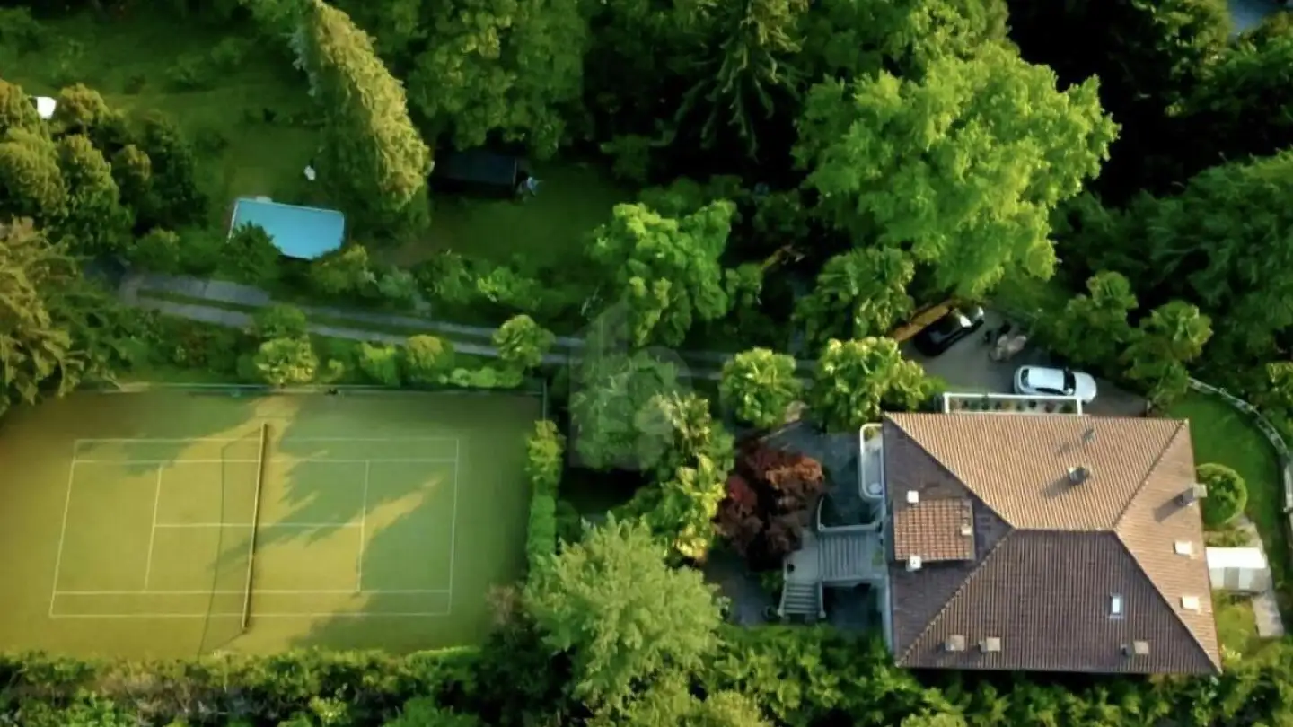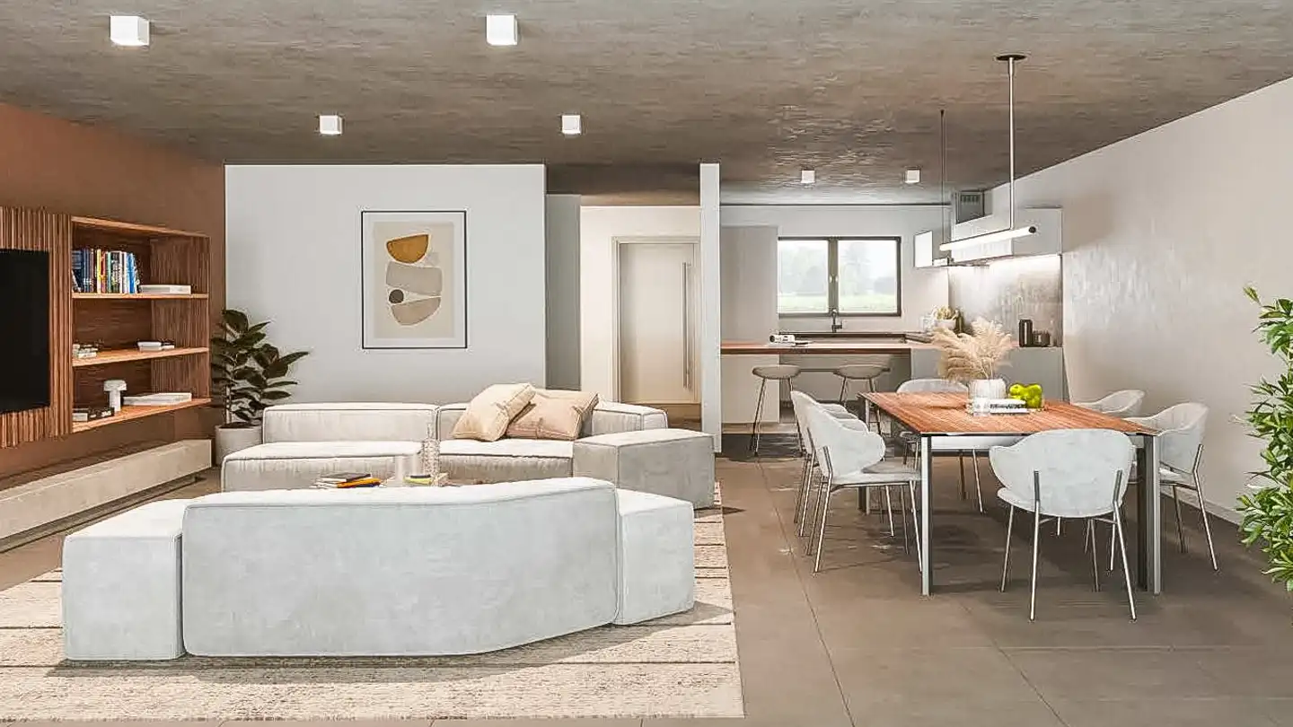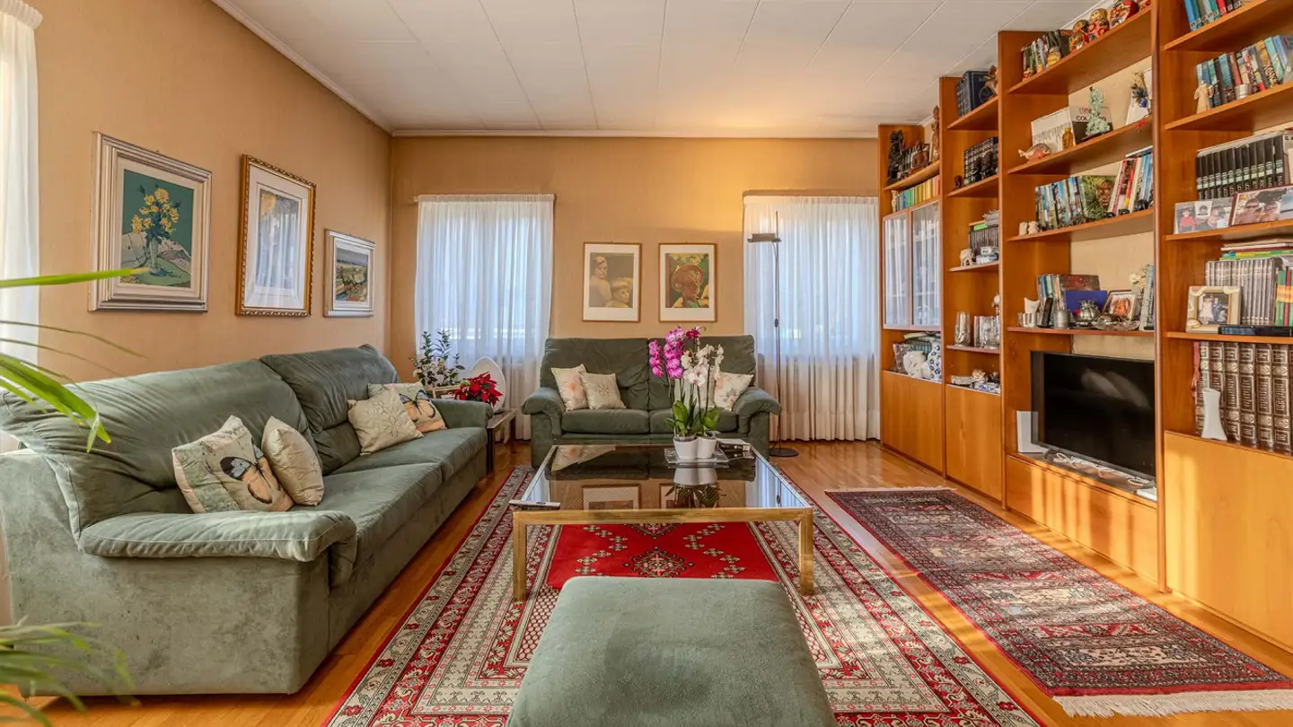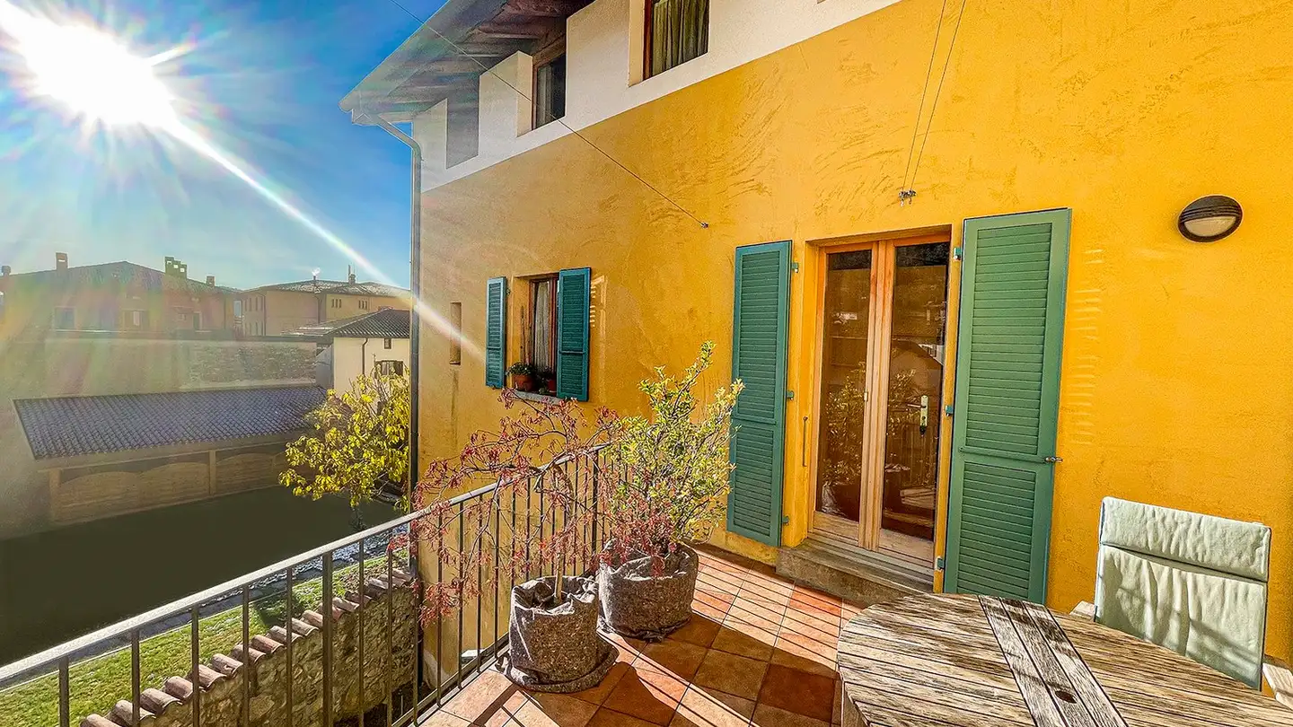Single house for sale - 6834 Morbio Inferiore
Why you'll love this property
Large balcony for relaxation
Potential for dual family use
Air conditioning for comfort
Arrange a visit
Book a visit today!
SPACIOUS SINGLE-FAMILY HOUSE WITH 10 ROOMS IN MORBIO INFERIORE
Spacious single-family house built in the 1960s of about 235 square meters gross on 3 levels located in the picturesque setting of Morbio Inferiore on a plot of about 335 square meters.
With its numerous rooms, the property presents itself as an excellent solution for large families or for those who desire ample living spaces. It could also potentially become a two-family house.
On the FIRST FLOOR we find a large hallway from which we access the living room with a separate habitable kitchen and ac...
Property details
- Available from
- 22.01.2025
- Rooms
- 10
- Construction year
- 1962
- Living surface
- 180 m²
- Usable surface
- 235 m²
- Land surface
- 472 m²




