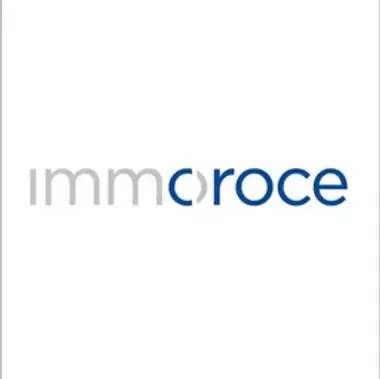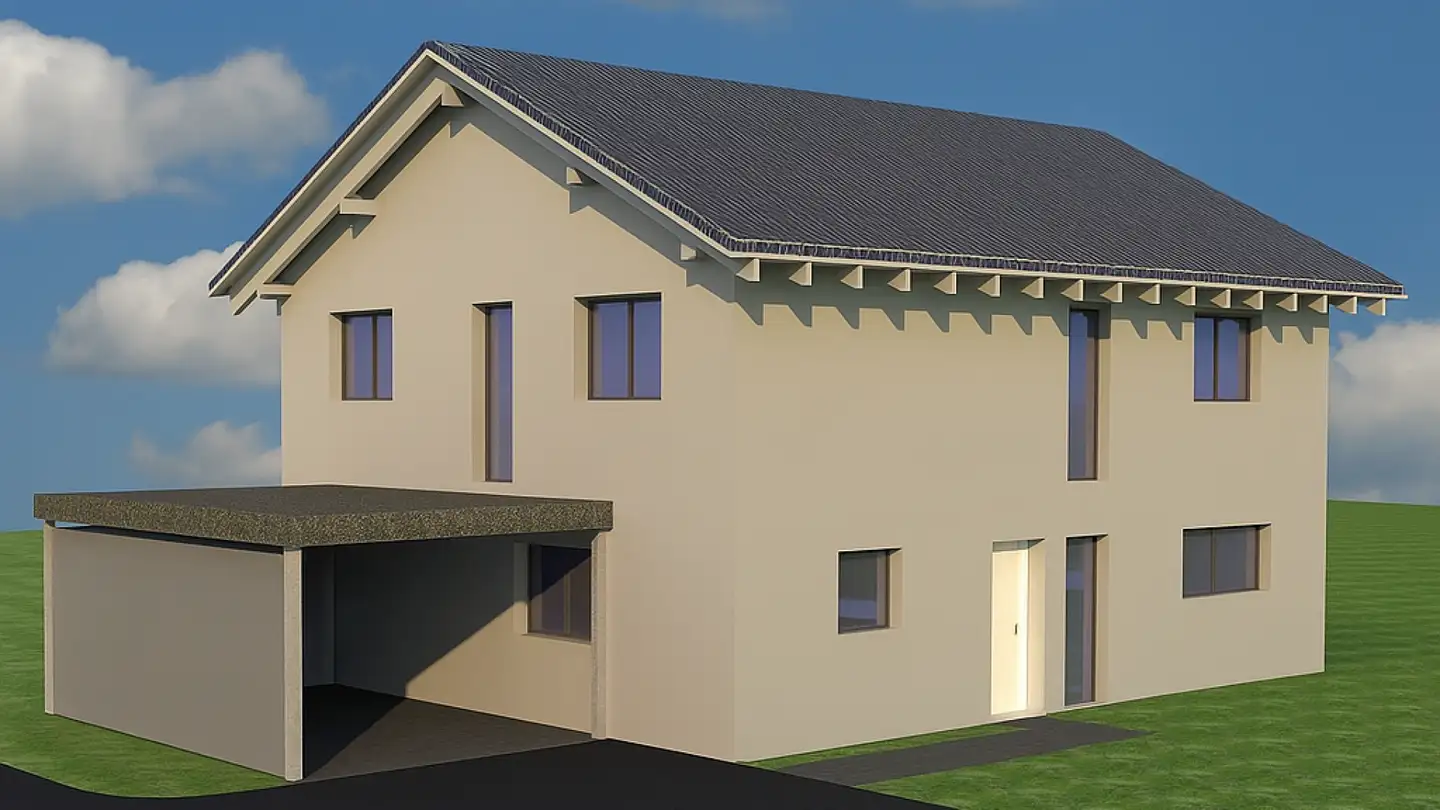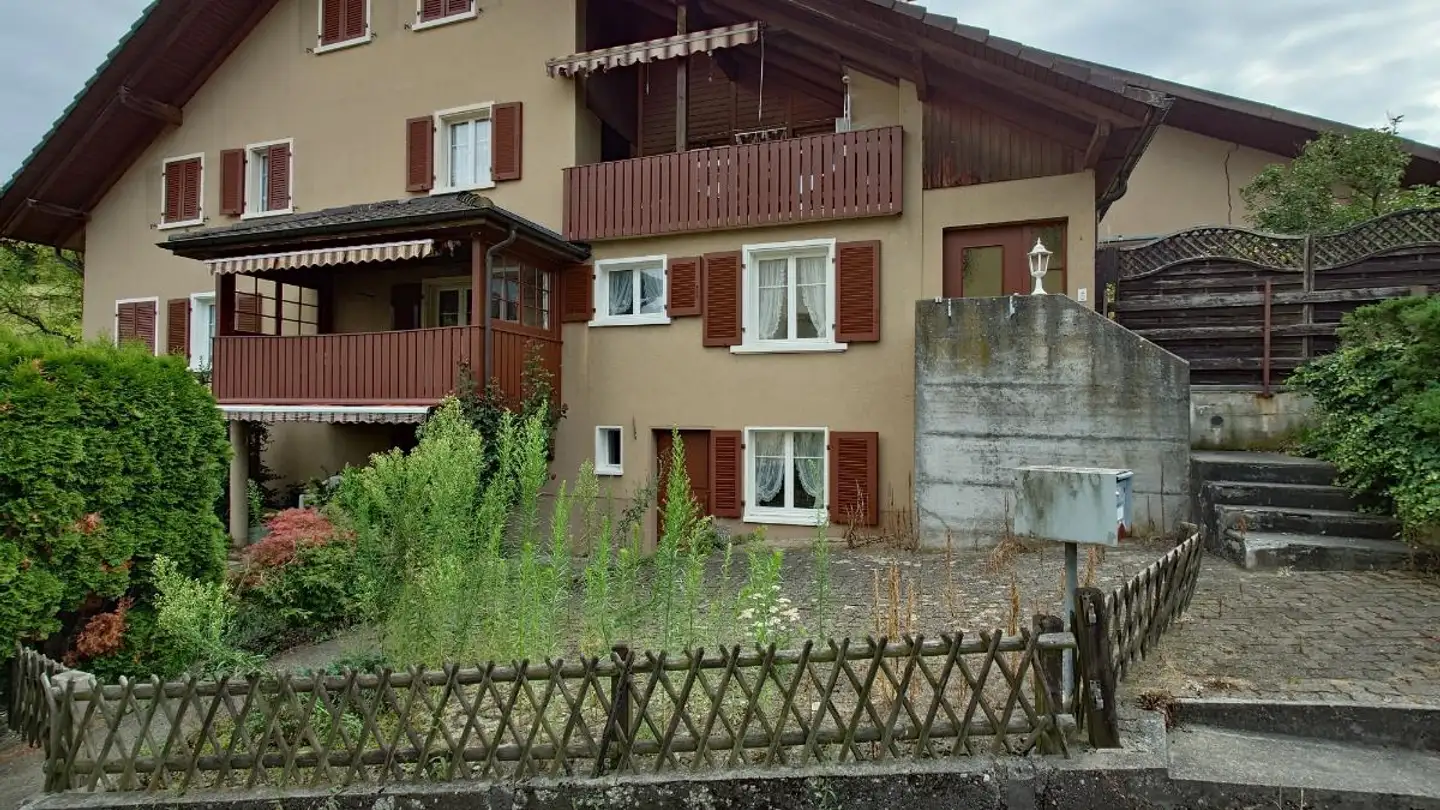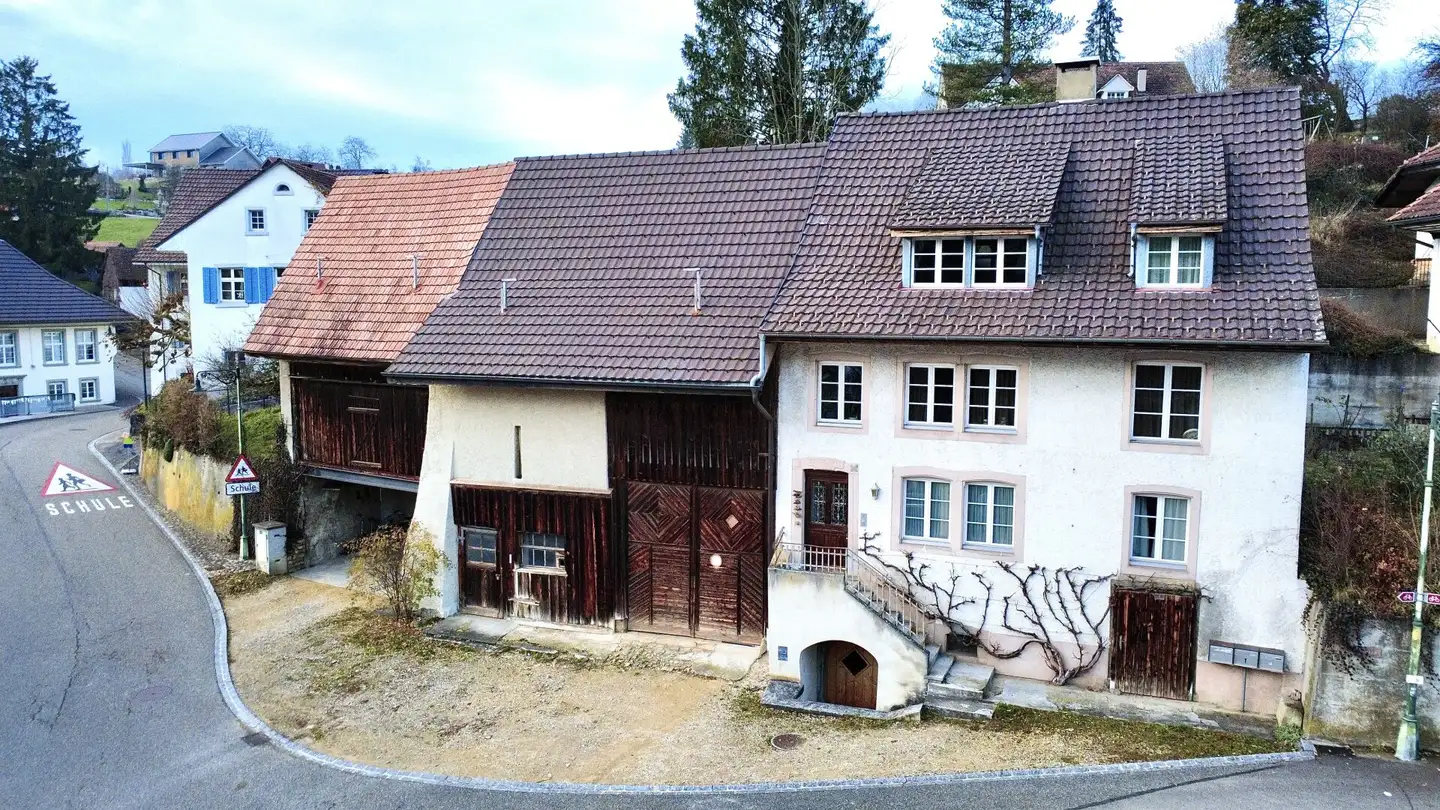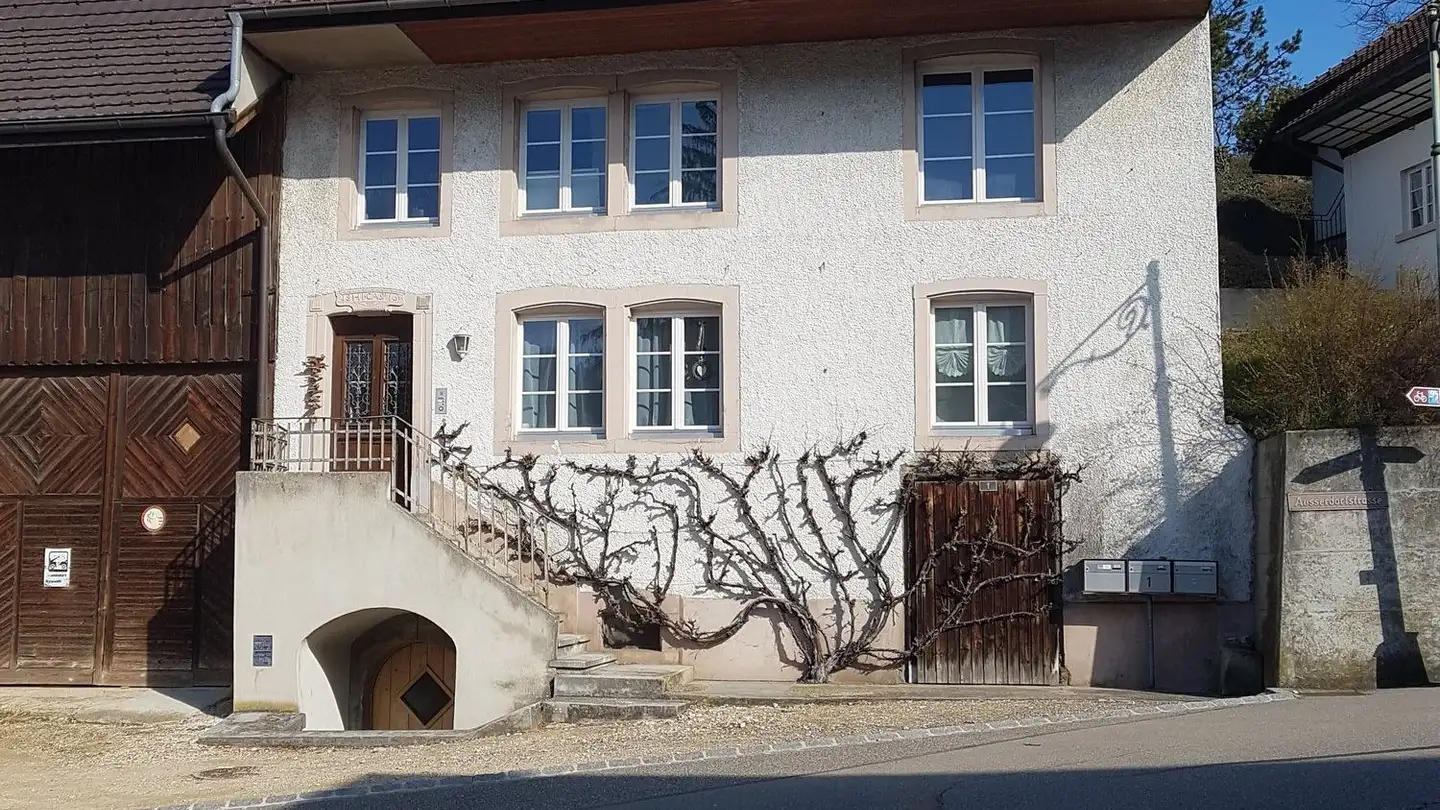Single house for sale - Untere Limbergstrasse, 4461 Böckten
Why you'll love this property
Stunning panoramic view
Large private garden
Flexible floor plan
Arrange a visit
Book a visit with Croce today!
New build: Detached single-family houses with panoramic views and much more...
Sonnenhang Limberg - On a wonderful hillside location in Böckten, high-quality detached single-family houses with spacious gardens are being built. The architects Staehelin, Gisin + Partner AG have developed five detached houses that are cleverly offset from each other, so that each house is oriented with an unobstructed view towards the beautiful landscape. The houses are accessed via Untere Limbergstrasse. Primary school and kindergarten are only 500m away. Various shopping facilities are in t...
Property details
- Available from
- By agreement
- Rooms
- 5.5
- Construction year
- 2025
- Living surface
- 157 m²
- Land surface
- 441 m²
