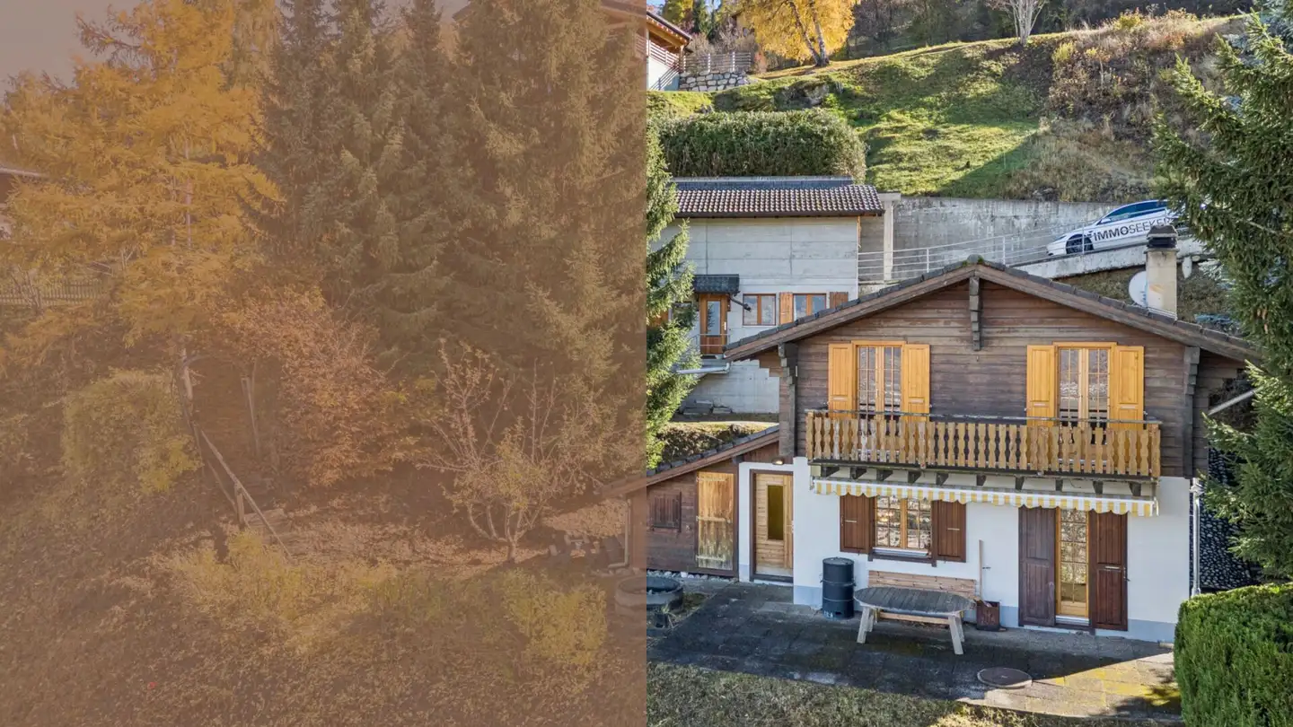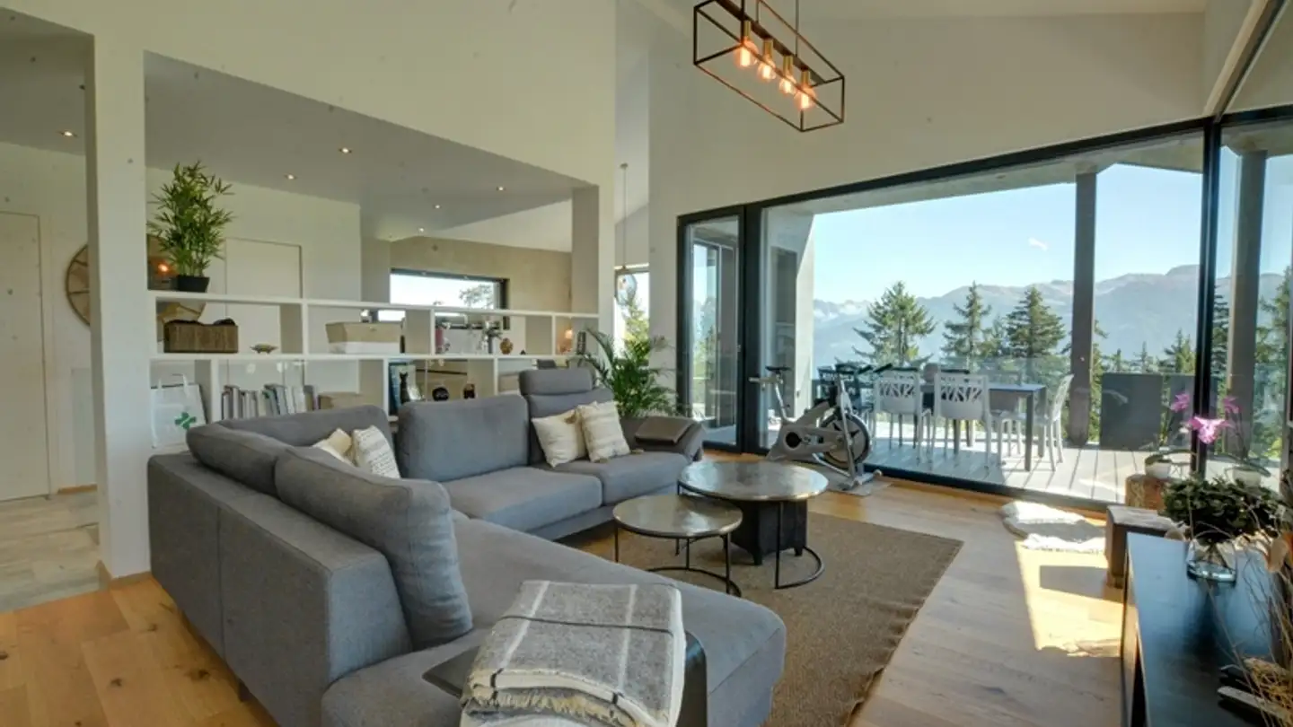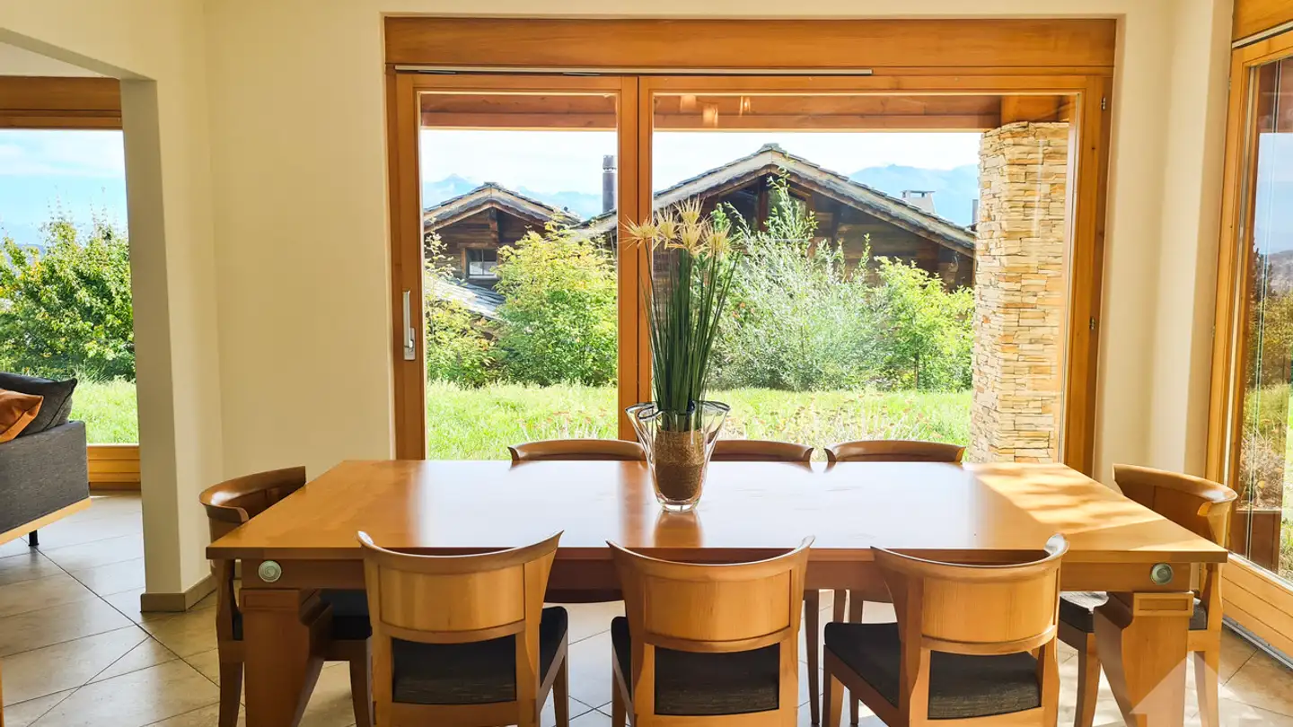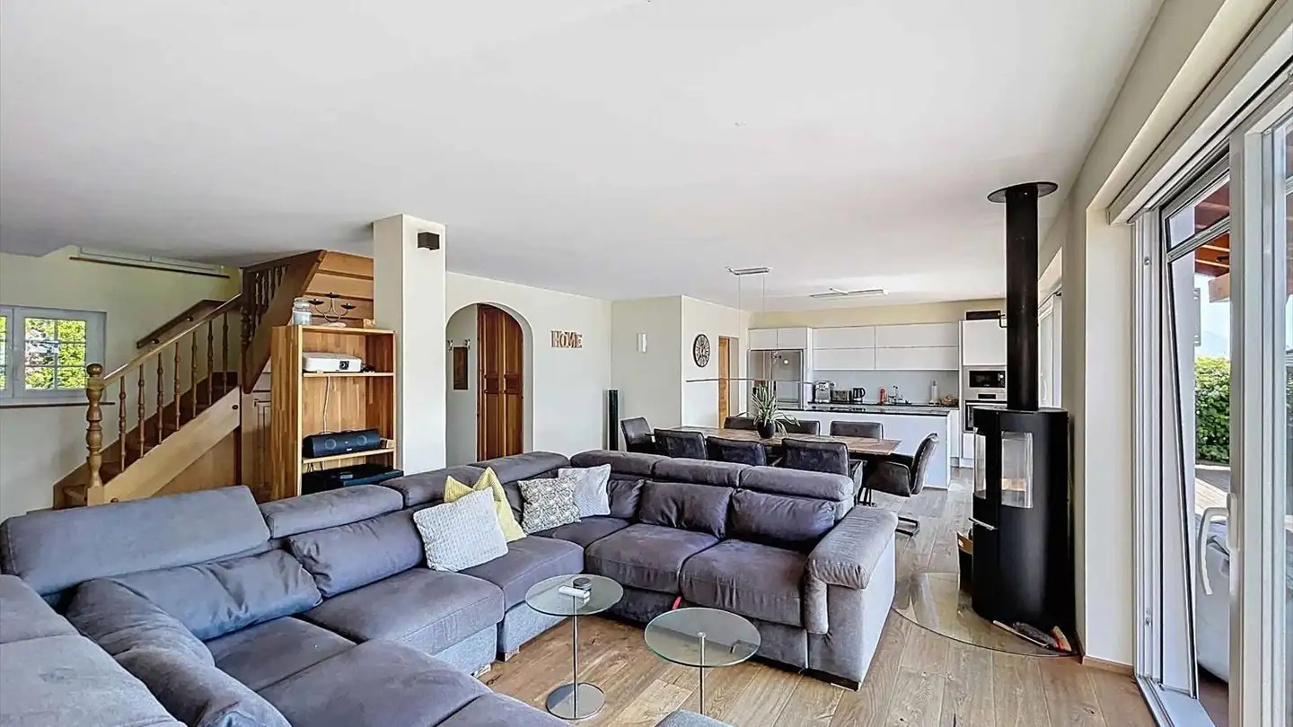Chalet for sale - Route D'anzère, 1972 Anzère
Why you'll love this property
Sunny south-facing terrace
Luxurious sauna & jacuzzi
Steps from ski slopes
Arrange a visit
Book a visit today!
Spacious high-end chalet in the heart of anzère
This spacious chalet, built in 2014 and extended in 2021, enjoys sunshine all day long.
It is situated in an exclusive location, just a few minutes' walk from the centre of the Anzère resort, in a peaceful setting.
It is arranged as follows:
1st floor :
1 spacious entrance hall with lift, staircase, guest WC and 1 large dressing room,
1 superb living/dining room with exposed beams, opening onto a spacious south-facing balcony,
1 fully equipped kitchen with quality appliances,
1 pantry,
1 large off...
Property details
- Available from
- 25.11.2025
- Rooms
- 12
- Renovation year
- 2021
- Living surface
- 970 m²




