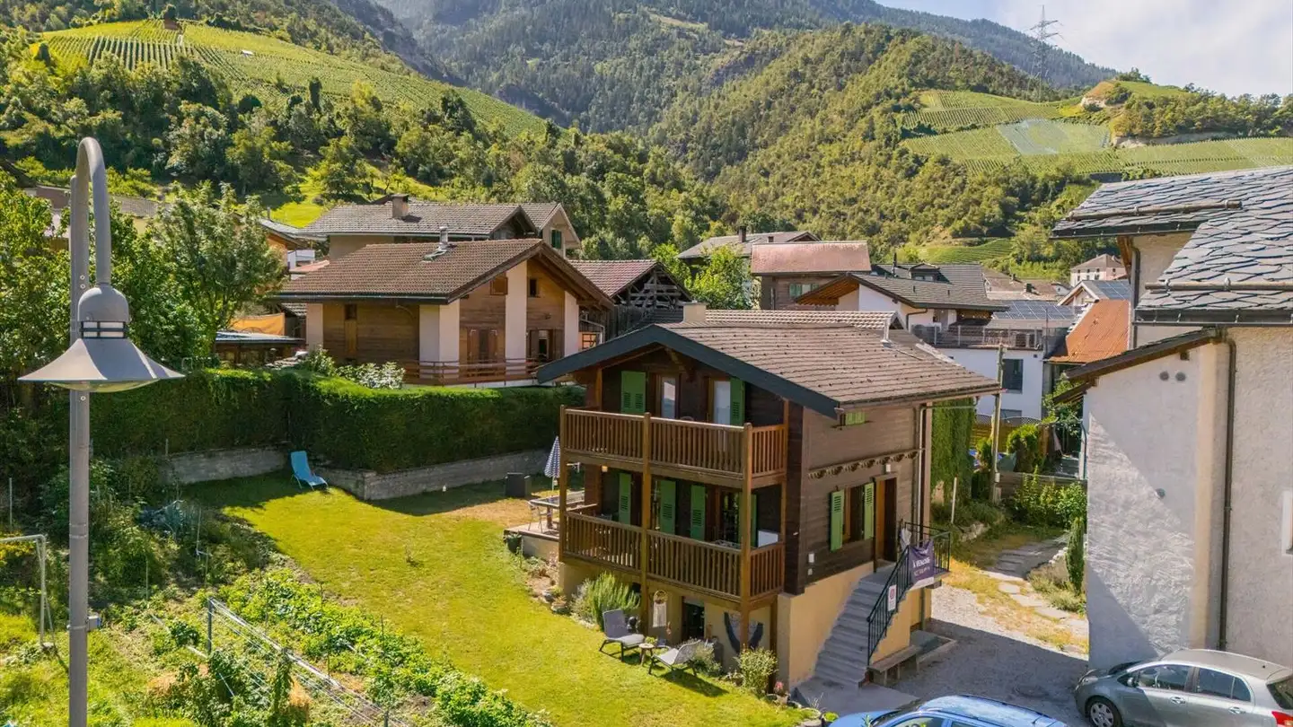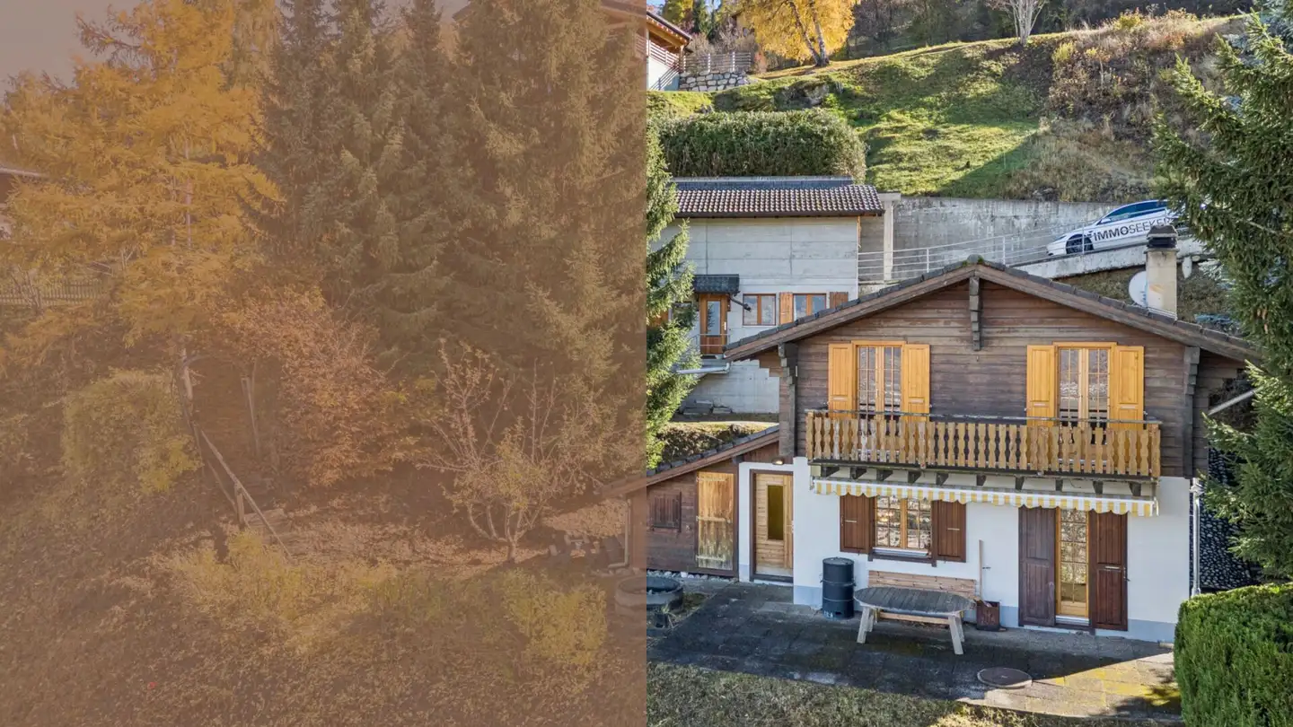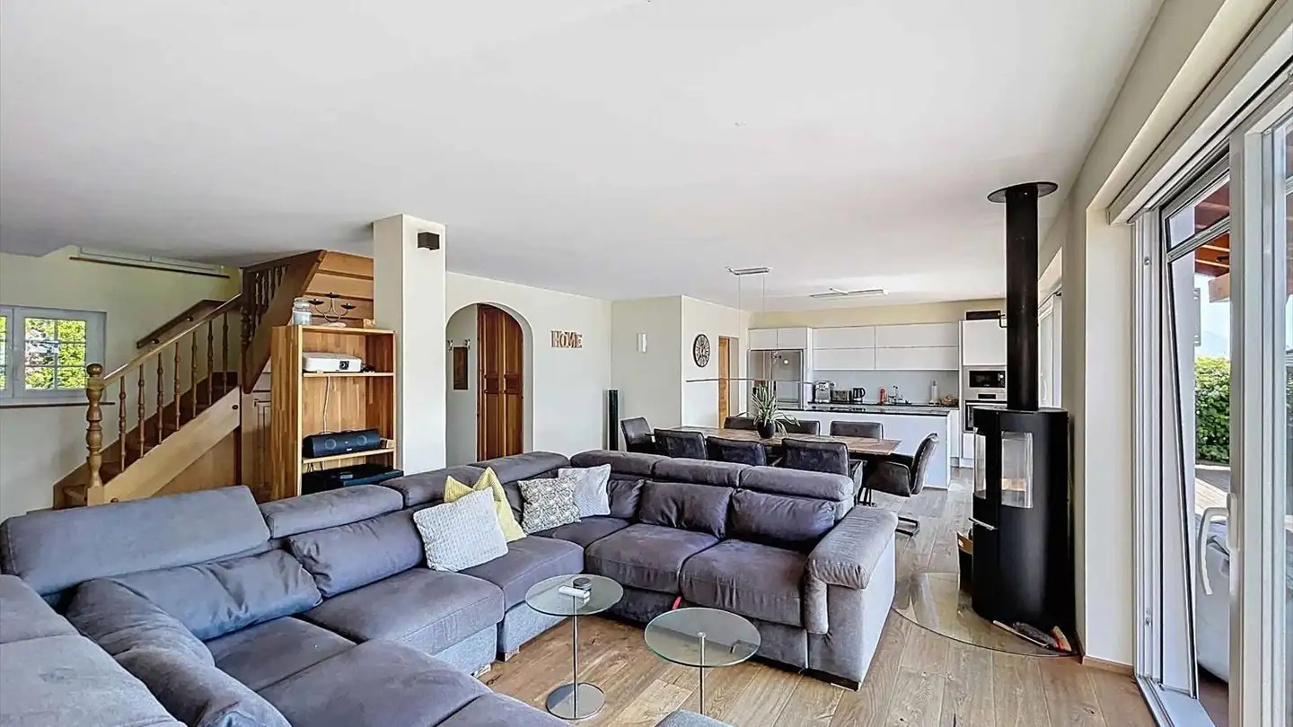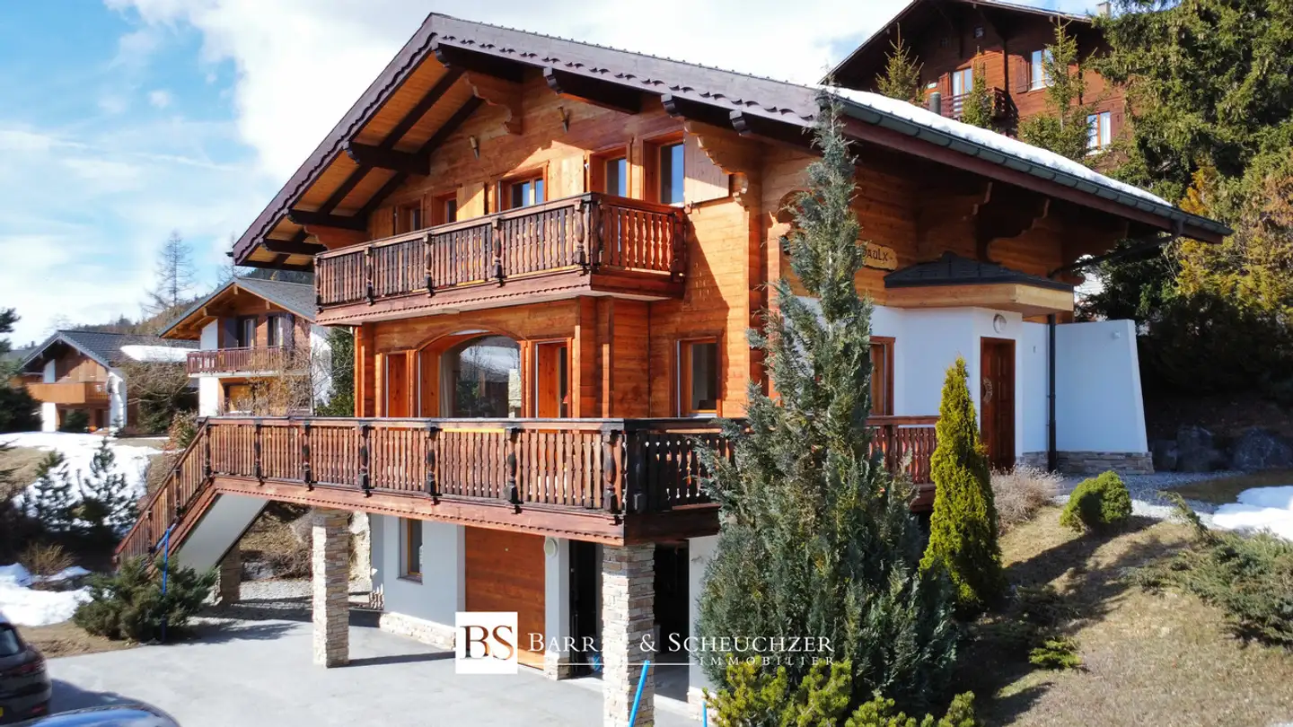Single house for sale - Route D'anzère, 1972 Anzère
Why you'll love this property
Stunning panoramic views
Spacious landscaped garden
Independent guest apartment
Arrange a visit
Book a visit today!
Magnificent architect-designed chalet - Anzère
Architect-designed chalet for sale - Anzère
This magnificent architect-designed chalet is ideally located in a quiet and sought-after residential area of Anzère, benefiting from optimal sun exposure throughout the year.
Set on a large plot of 1,900 m², it combines elegance, comfort, and high-quality materials. On the edge of a forest area.
Interior layout
Ground floor access:
- Entrance with wardrobe
- Modern bathroom with Italian shower and washing column
- Bedroom with direct access to the out...
Property details
- Available from
- 01.01.1970
- Rooms
- 5
- Living surface
- 205 m²
- Usable surface
- 205 m²



