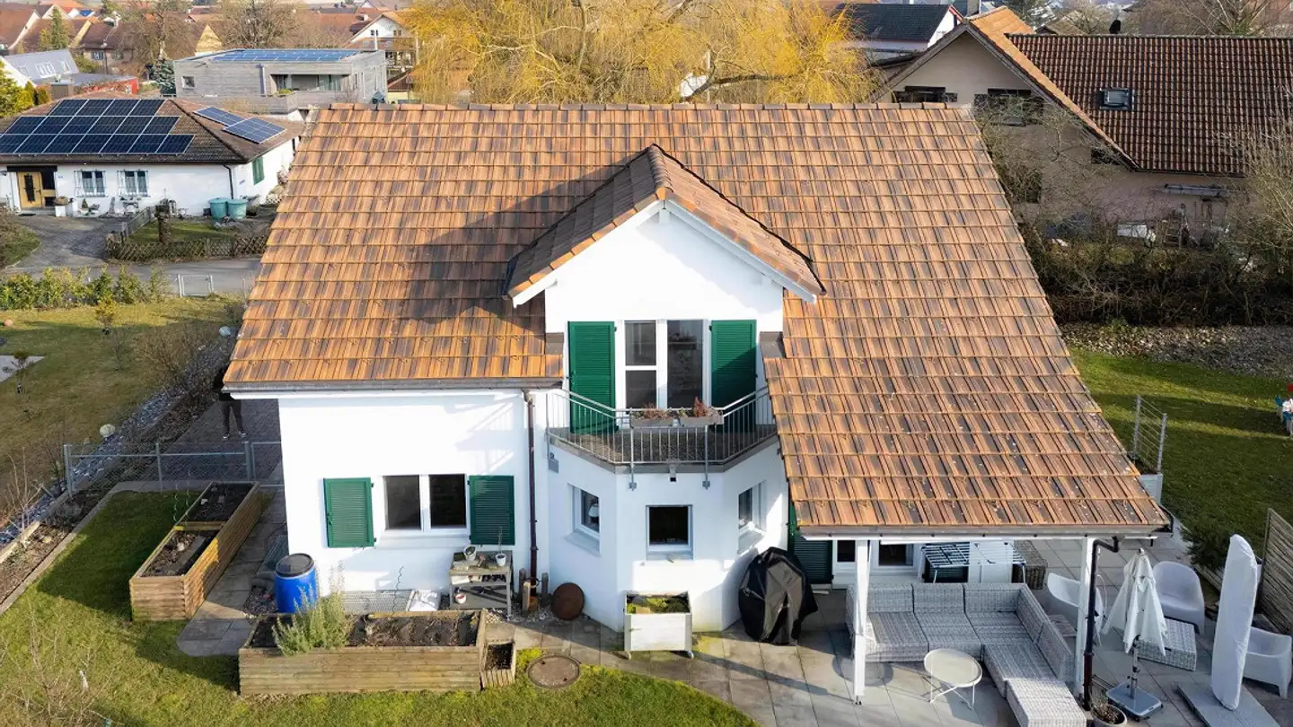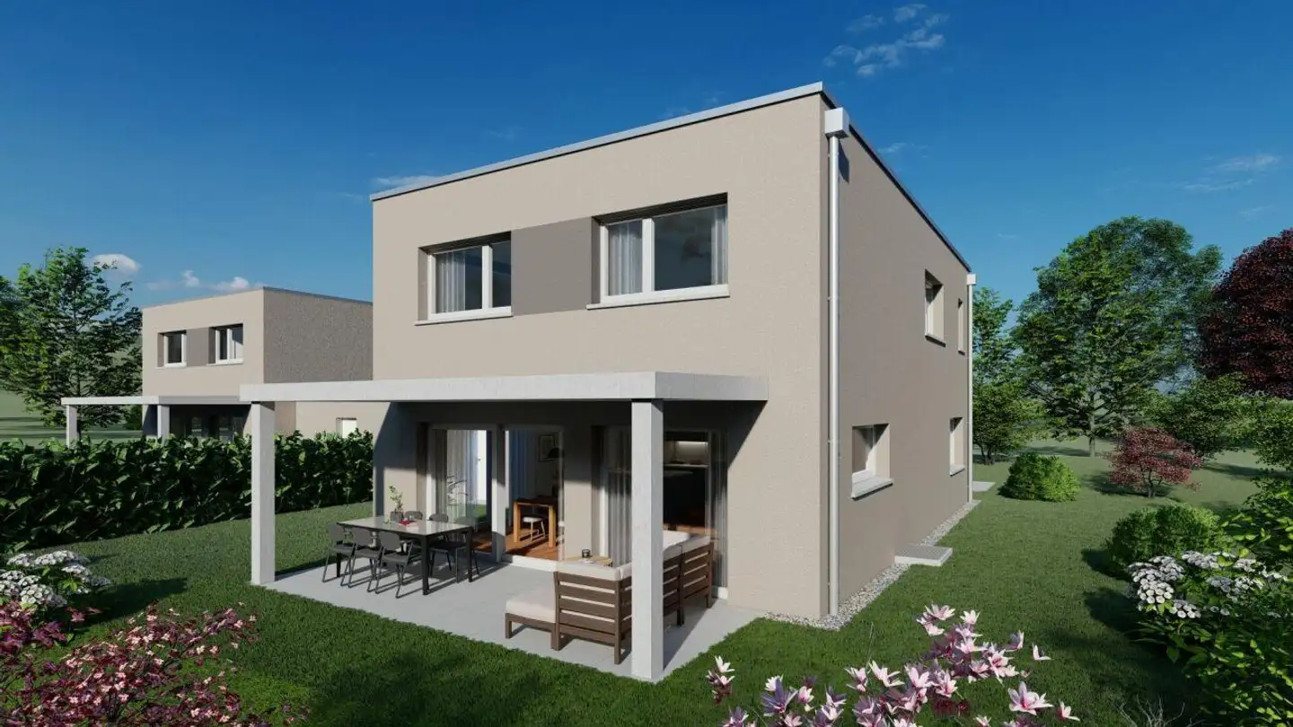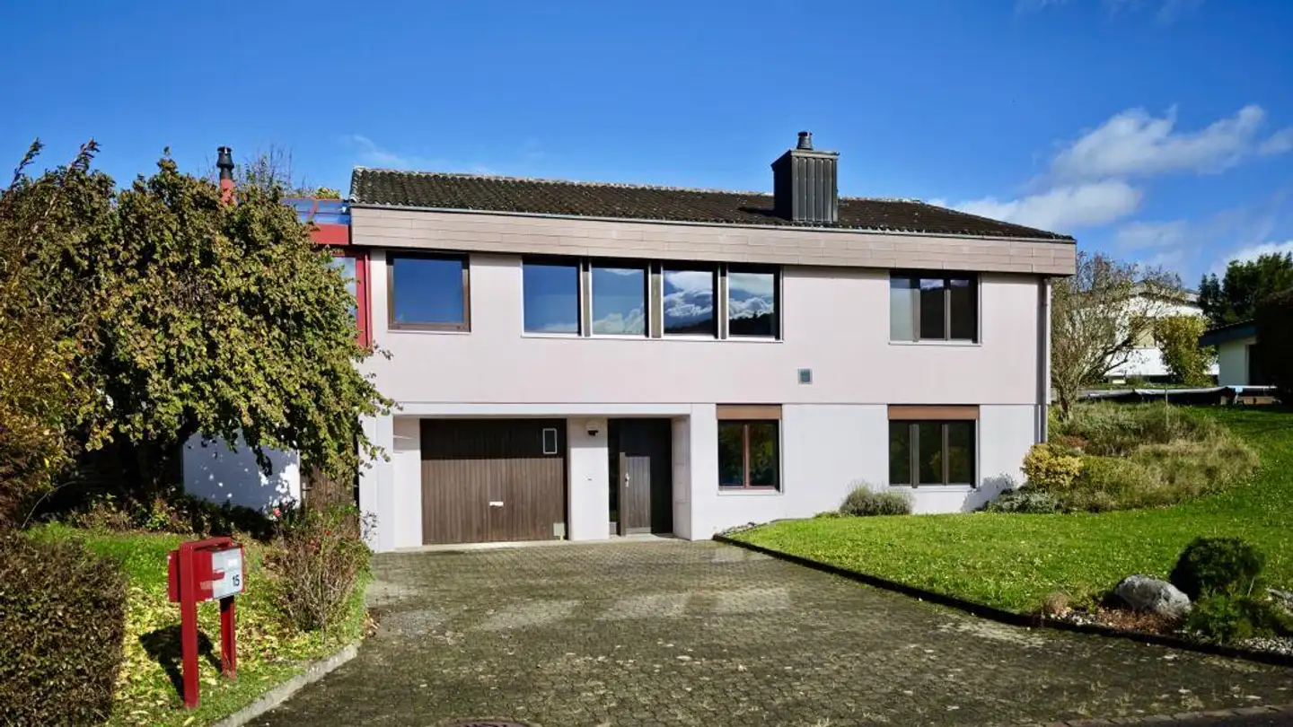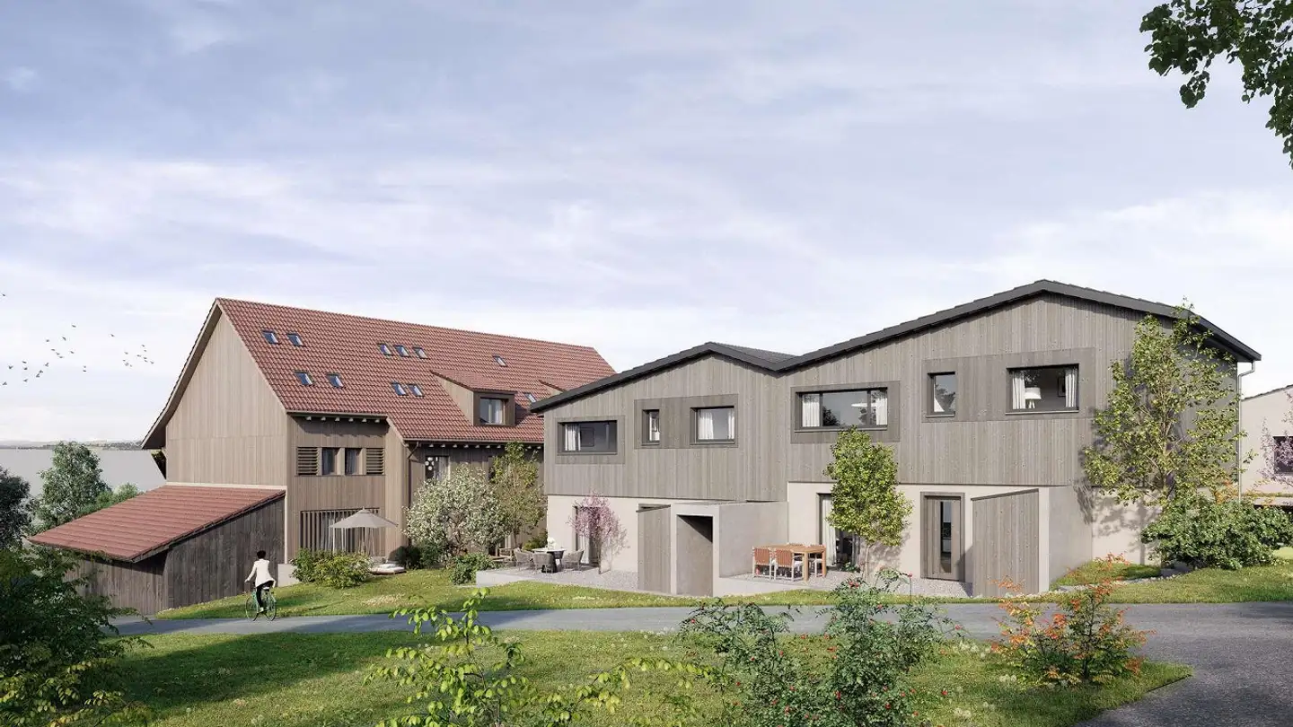Semi-detached house for sale - Langwis, 8219 Trasadingen
Why you'll love this property
Stunning vineyard views
Spacious garden terrace
Customizable floor plans
Arrange a visit
Book a visit today!
Semi-Detached House with a View of the Vineyards
In the idyllic Trasadingen, we offer you your new home in a family-friendly, new single-family house neighborhood. 5 single-family houses and 2 semi-detached houses are being built.
Our project proposal regarding a part of the semi-detached house offers the following room layout:
Basement: Spacious entrance hall with stairs to the ground floor
Technical/laundry room with air/water heat pump (underfloor heating), inverter for PV system, boiler, washing machine, and sink
Two large cellar rooms
Ground f...
Property details
- Available from
- By agreement
- Rooms
- 5.5
- Bathrooms
- 1
- Construction year
- 2026
- Living surface
- 132 m²
- Usable surface
- 200 m²
- Land surface
- 391 m²



