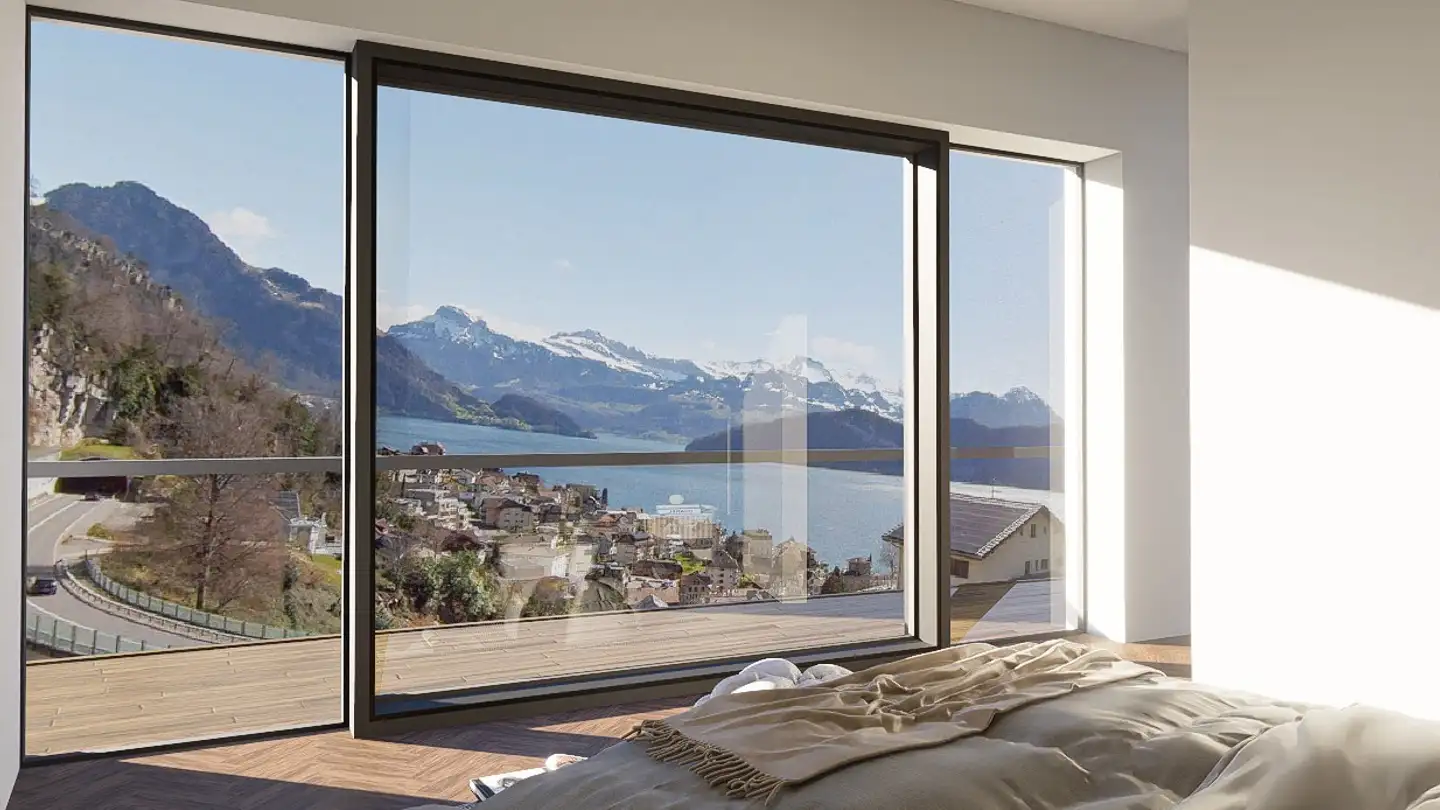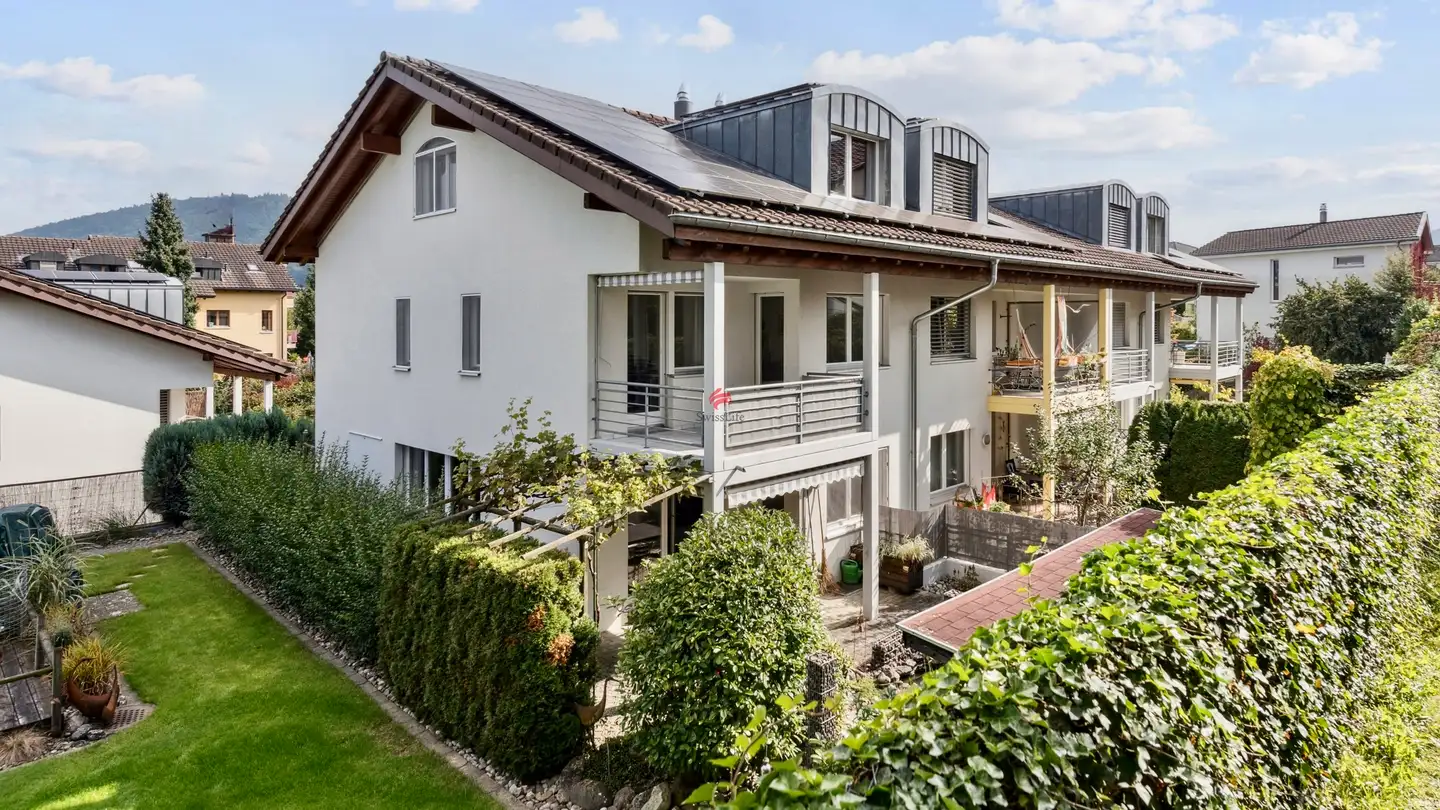Single house for sale - Dottenbergstrasse, 6043 Adligenswil
Why you'll love this property
Sunny elevated location
Beautiful garden with views
Close to public transport
Arrange a visit
Book a visit today!
Two-family house in a very central, sunny location with a view
Wonderful central location, elevated, sunny position with magnificent views. Bus stop almost at the front door.
The two-family house (2 x 3.5-room apartment) was built in 1945 in the typical chalet style. The basement was constructed in concrete, from the ground floor onwards the construction was realized in timber frame construction with wooden exterior cladding. In 1975, electric storage heaters were installed in the living areas. In 1983, the facade was renovated and in 2015 the kitchen and ba...
Property details
- Available from
- By agreement
- Construction year
- 1945
- Living surface
- 131 m²
- Land surface
- 920 m²


