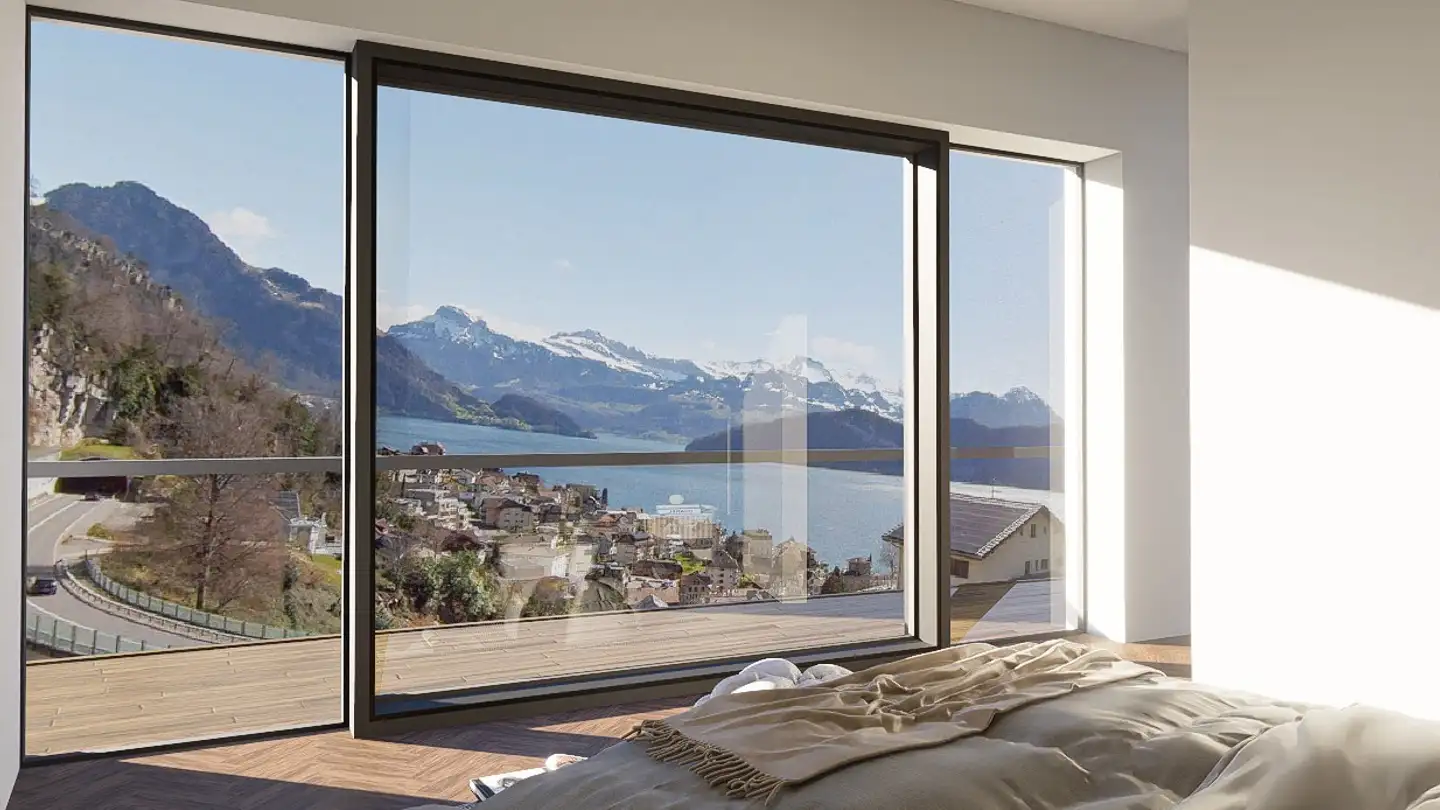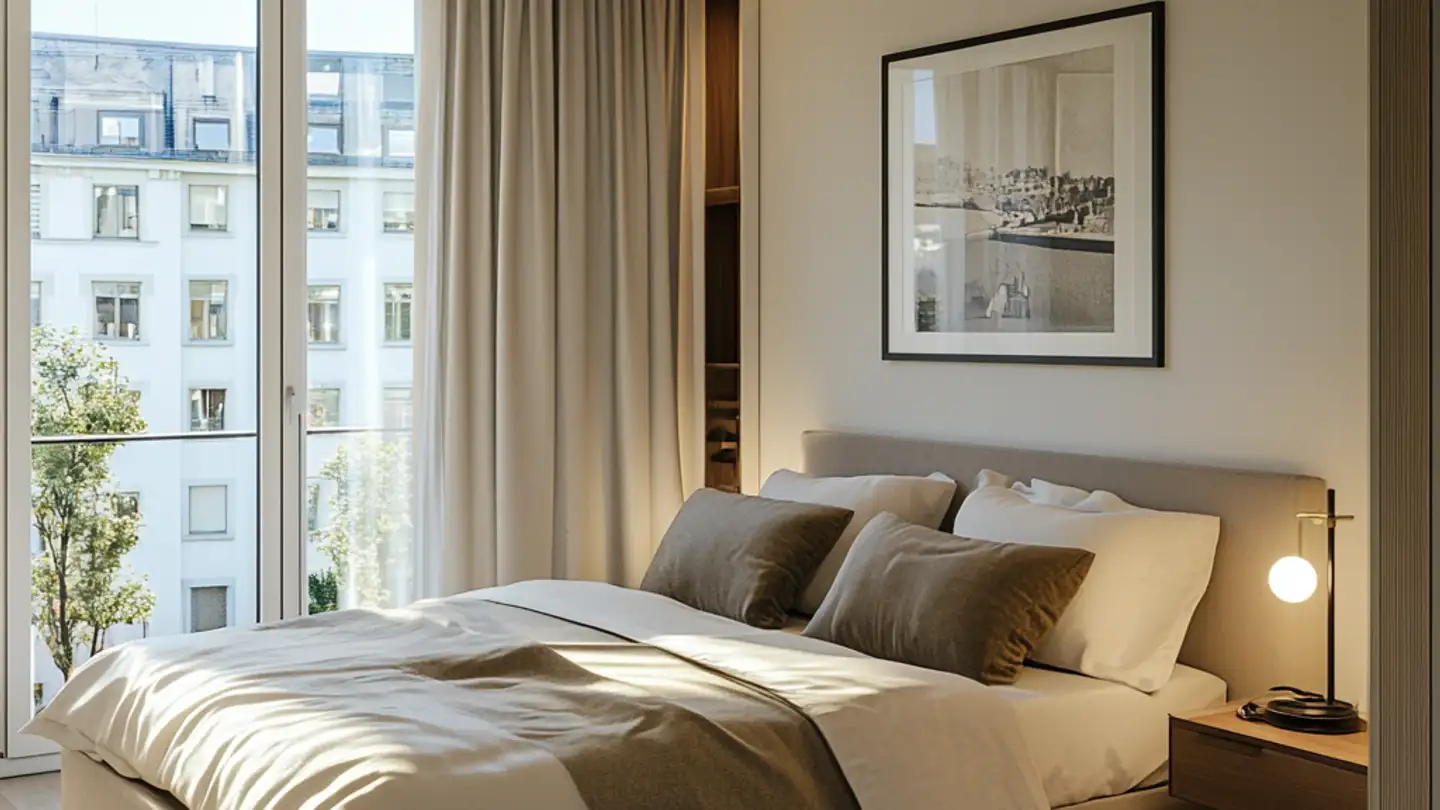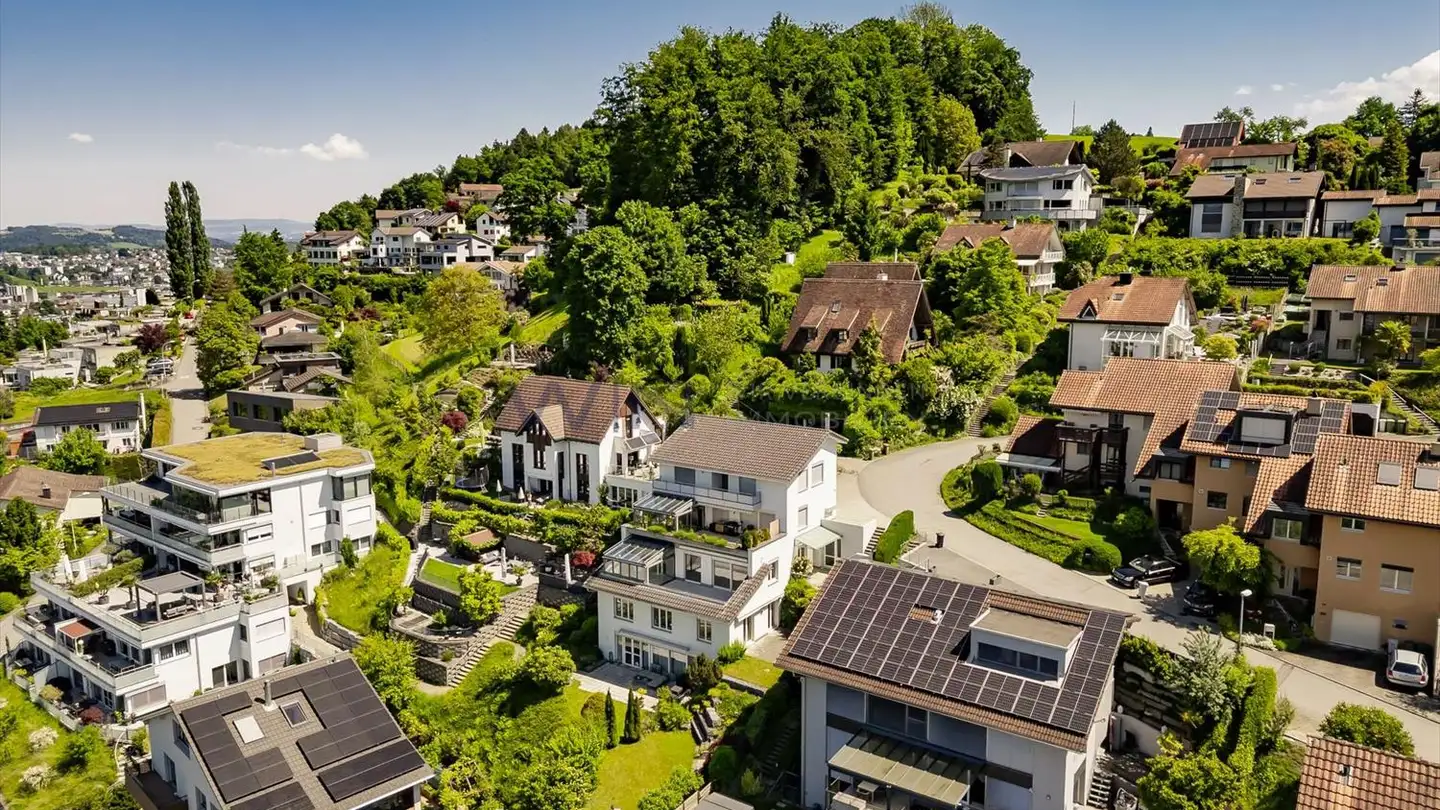Semi-detached house for sale - Sagenhofrain 7, 6030 Ebikon
Why you'll love this property
Stunning views from winter garden
Renovated kitchen and bathrooms
Versatile basement spaces available
Arrange a visit
Book a visit with UrbanHome today!
This semi-detached family house offers plenty of space for a large family. You can reach the right half of the house via a walkway with stairs. Currently, it has three bedrooms (an extension to four is possible) and two bathrooms (one with a bathtub, one with a shower), as well as a basement, a hobby/craft room, and a spacious laundry room with a washing machine and dryer.
In the kitchen, you can enjoy the view over the village while having your morning coffee. A spacious living and dining room w...
Property details
- Available from
- By agreement
- Rooms
- 6.5
- Construction year
- 1983
- Land surface
- 165 m²



