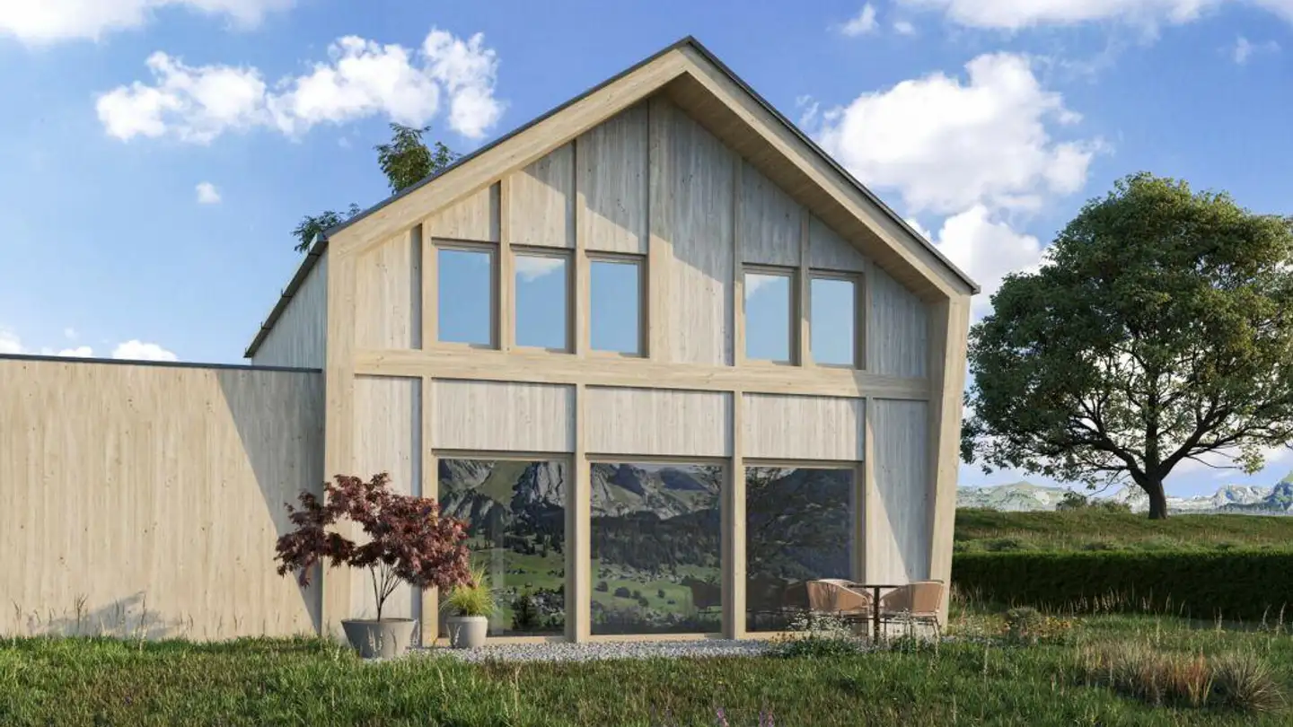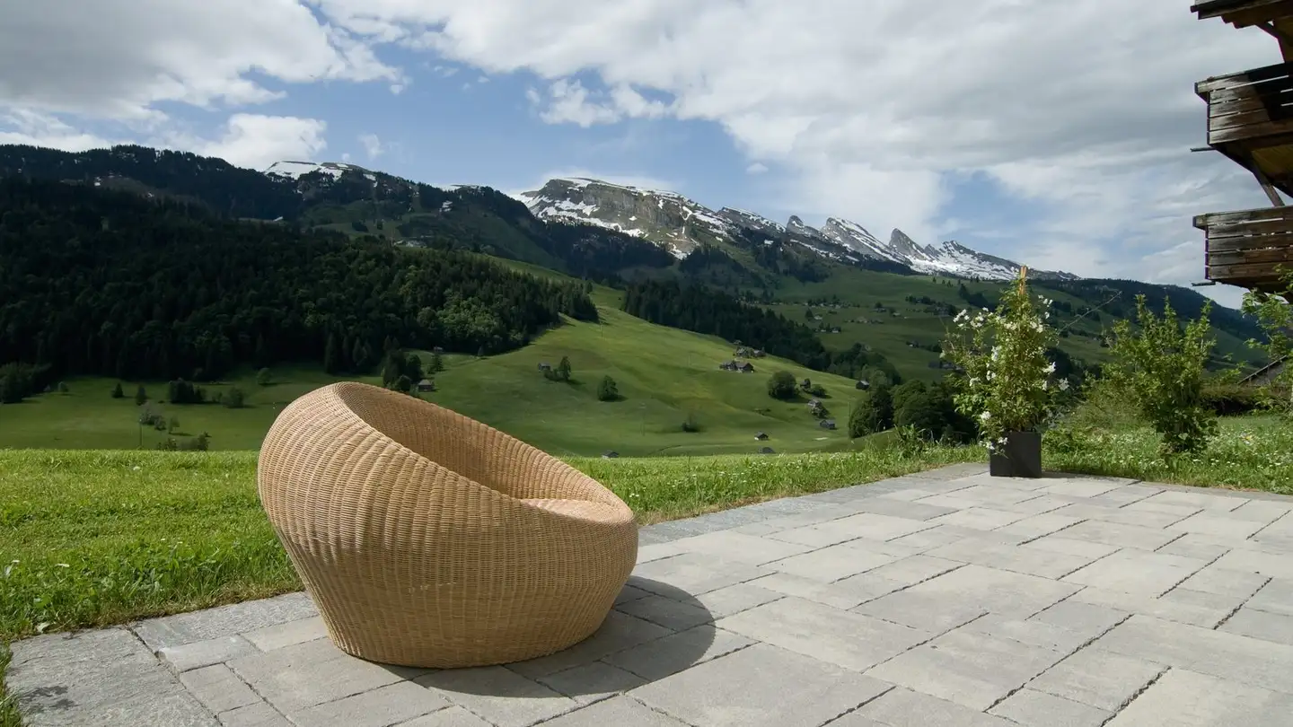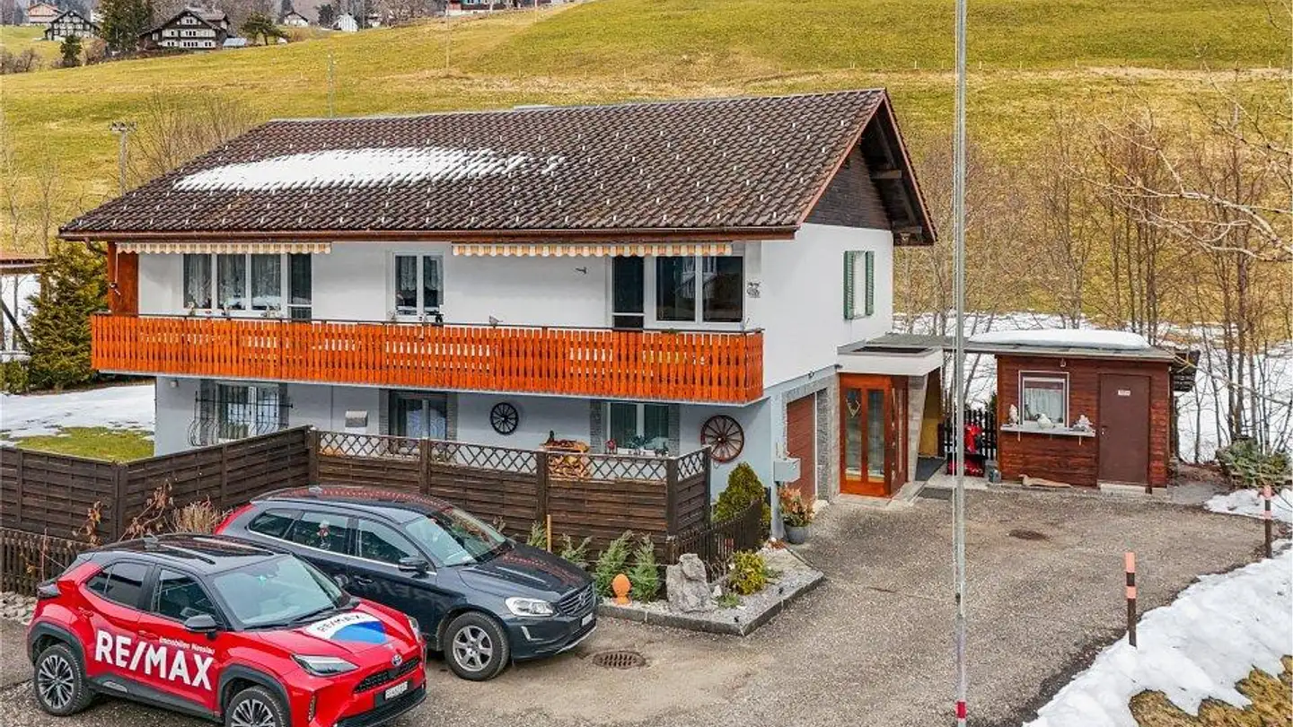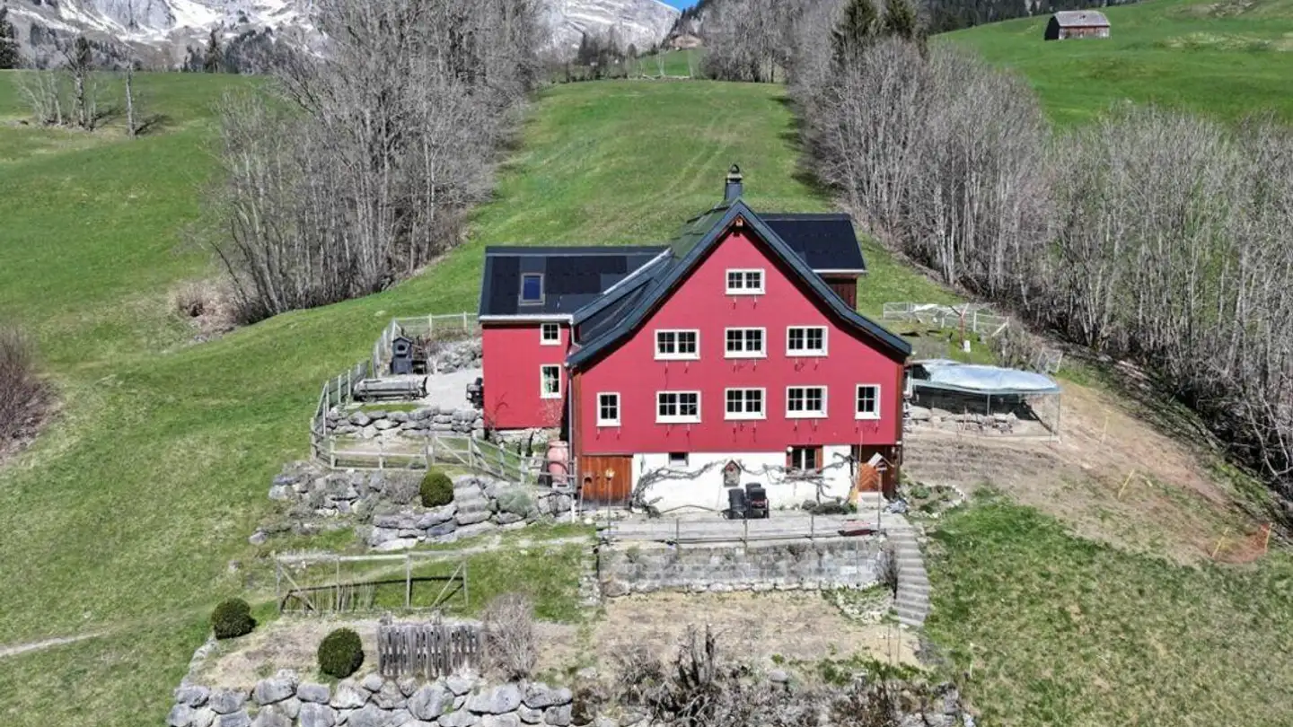Single house for sale - 9658 Wildhaus
Why you'll love this property
Stunning mountain views
Cozy tiled stove
Ample parking spaces
Arrange a visit
Book a visit with Frei today!
7 room chalet in wildhaus
This detached chalet in Wildhaus is located in a sunny position and has a magnificent view of the Churfirsten, situated in the impressive mountain world of Obertoggenburg. With a plot area of 627 m², a living area of around 135 m², and a total of 7 rooms, it offers plenty of space for a family, as a holiday home, or as a primary residence.
The house was built in 1952 in chalet style with a gable roof and is partially basement. The room layout is practical and offers flexible usage options. A spe...
Property details
- Available from
- 30.09.2025
- Rooms
- 7
- Construction year
- 1952
- Living surface
- 135 m²
- Land surface
- 627 m²
- Building volume
- 626 m³




