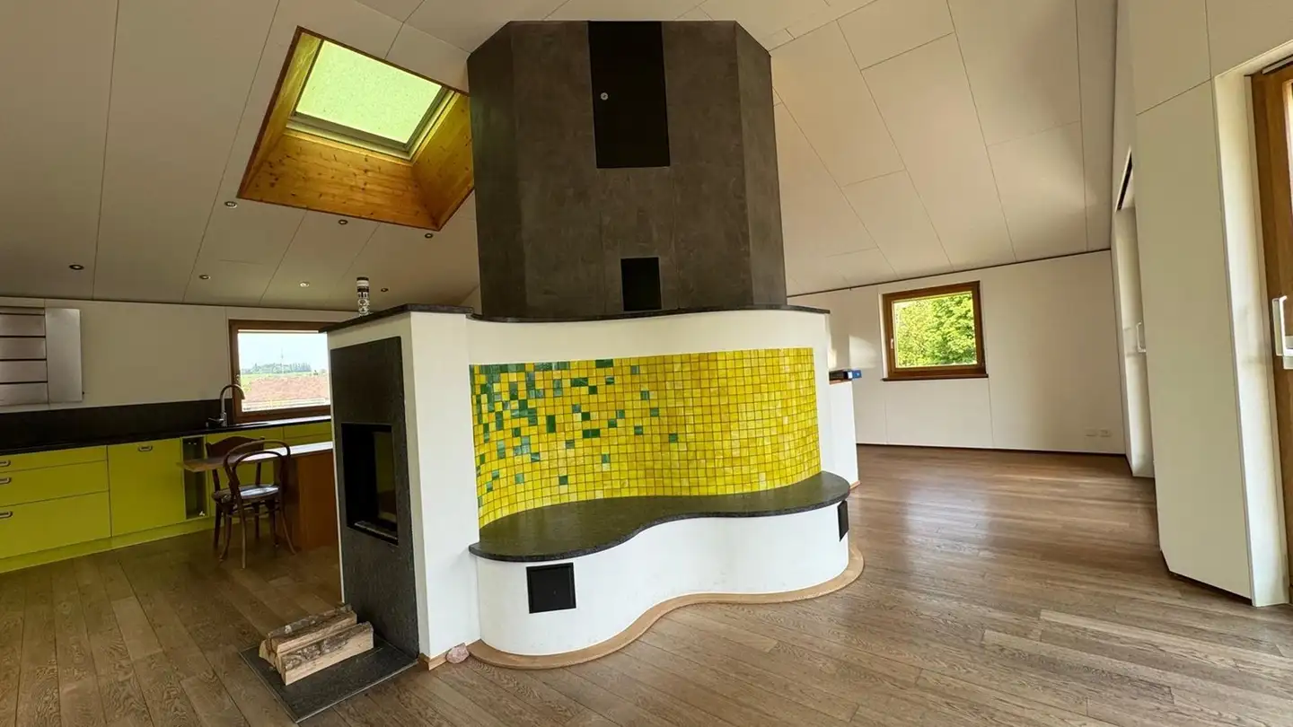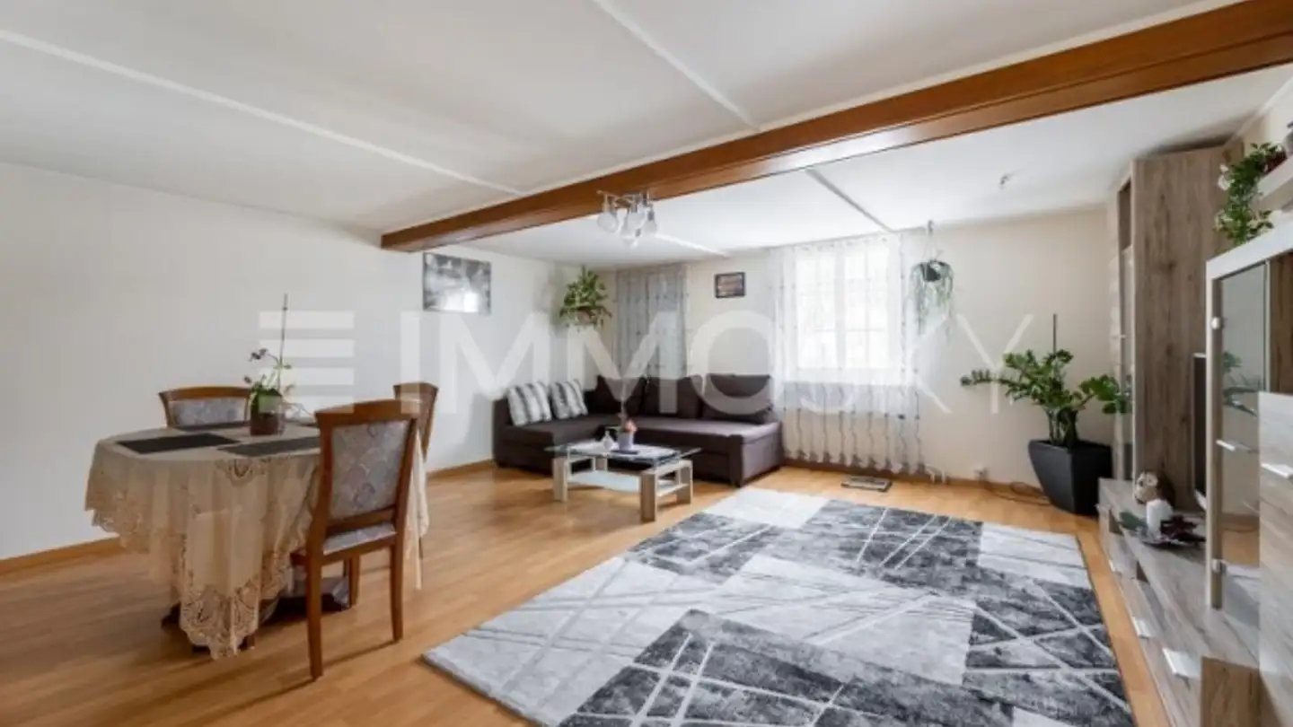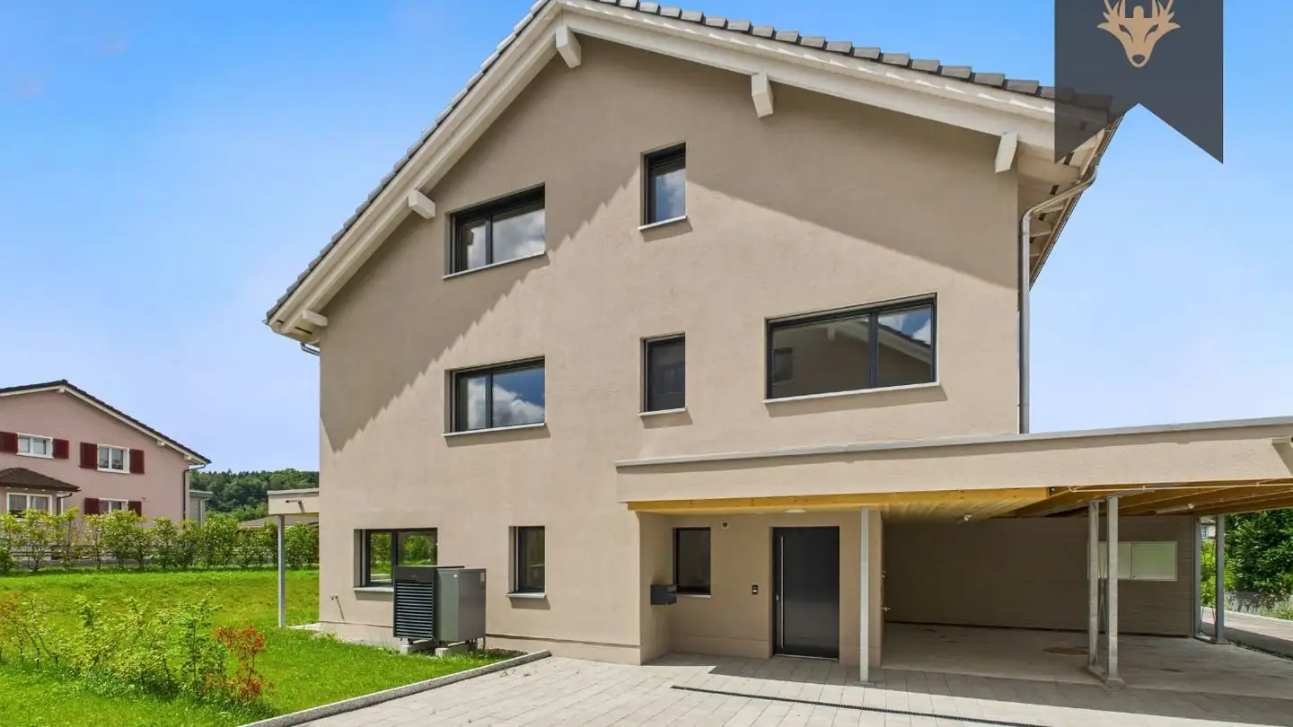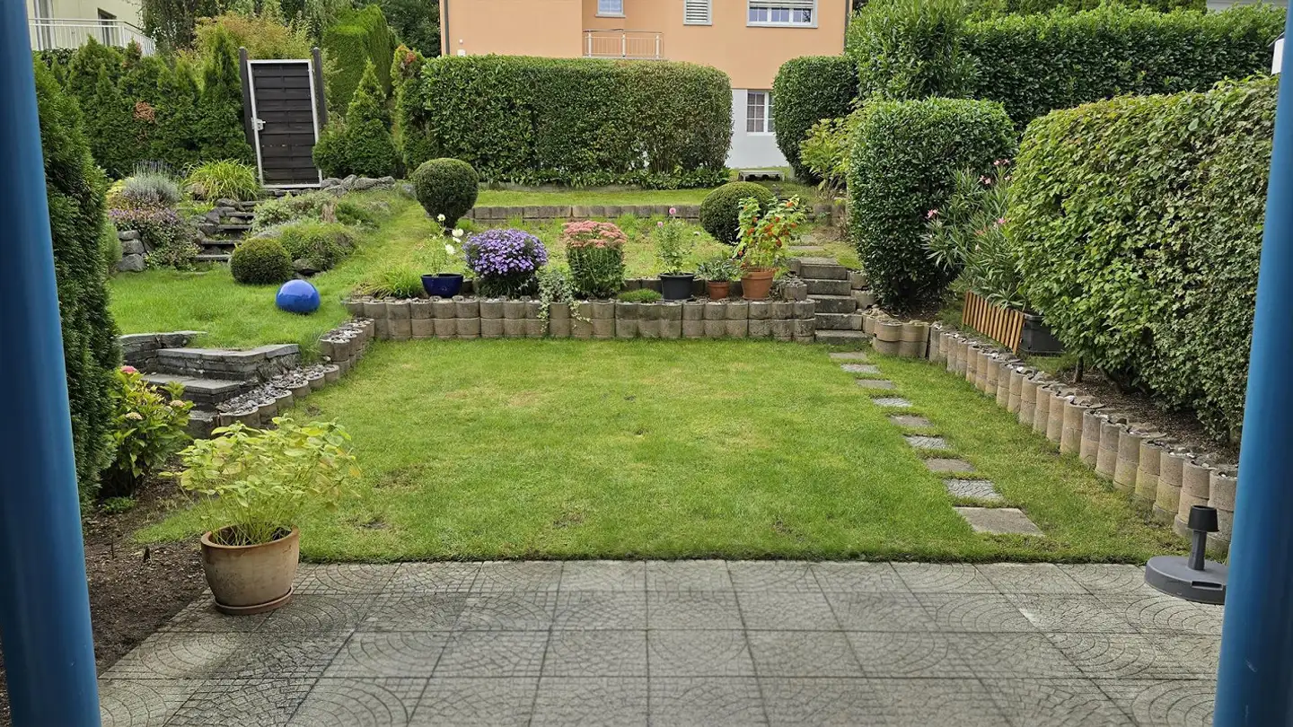Farm for sale - 9604 Oberrindal
Why you'll love this property
Historic charm with modern flair
Spacious kitchen with storage
Cozy living area with oven
Arrange a visit
Book a visit today!
Affordable equestrian property with great potential in idyllic greenery
The historic farmhouse, dating back to before 1920, offers a characterful layout with charming country house flair on the ground floor. The entrance area leads to the right directly into the entrance of the former spinning mill – a light-flooded room with a separate toilet and bathroom. To the left, you enter the slightly elevated kitchen, which offers plenty of storage space.
The open-plan living and dining area with stove provides a cozy atmosphere and is efficiently heated on cold winter days ...
Property details
- Available from
- By agreement
- Rooms
- 6.5
- Bathrooms
- 1
- Construction year
- 1920
- Land surface
- 22155 m²




