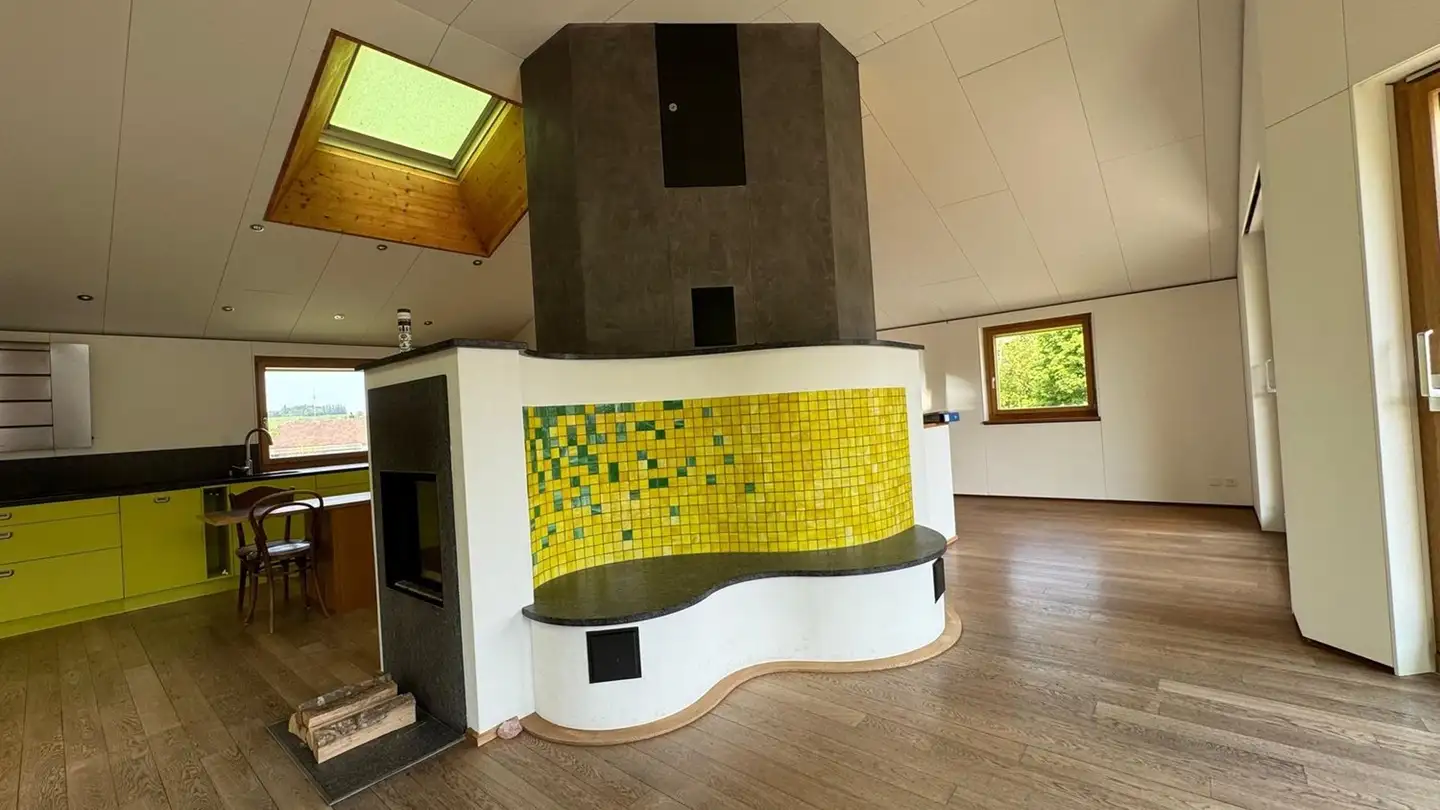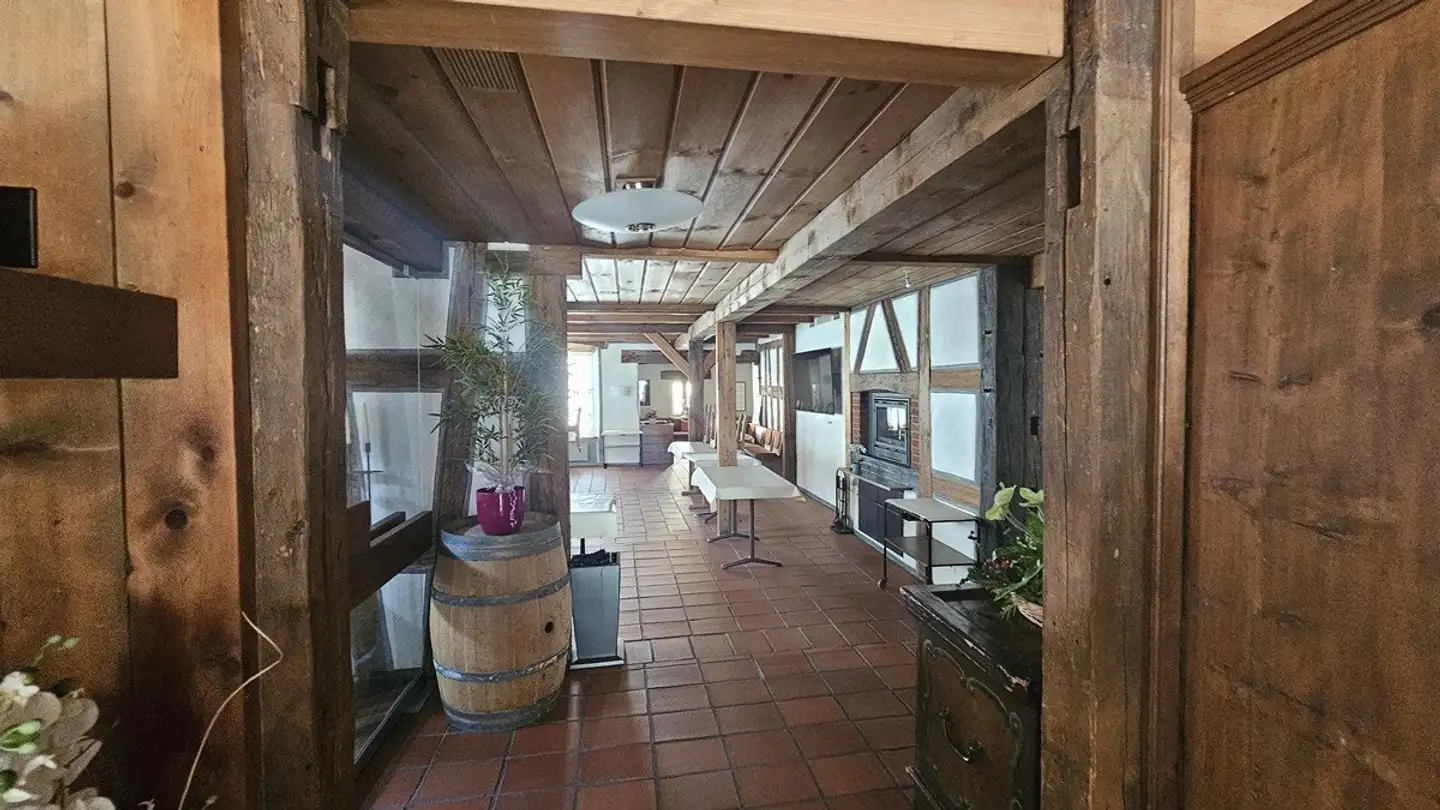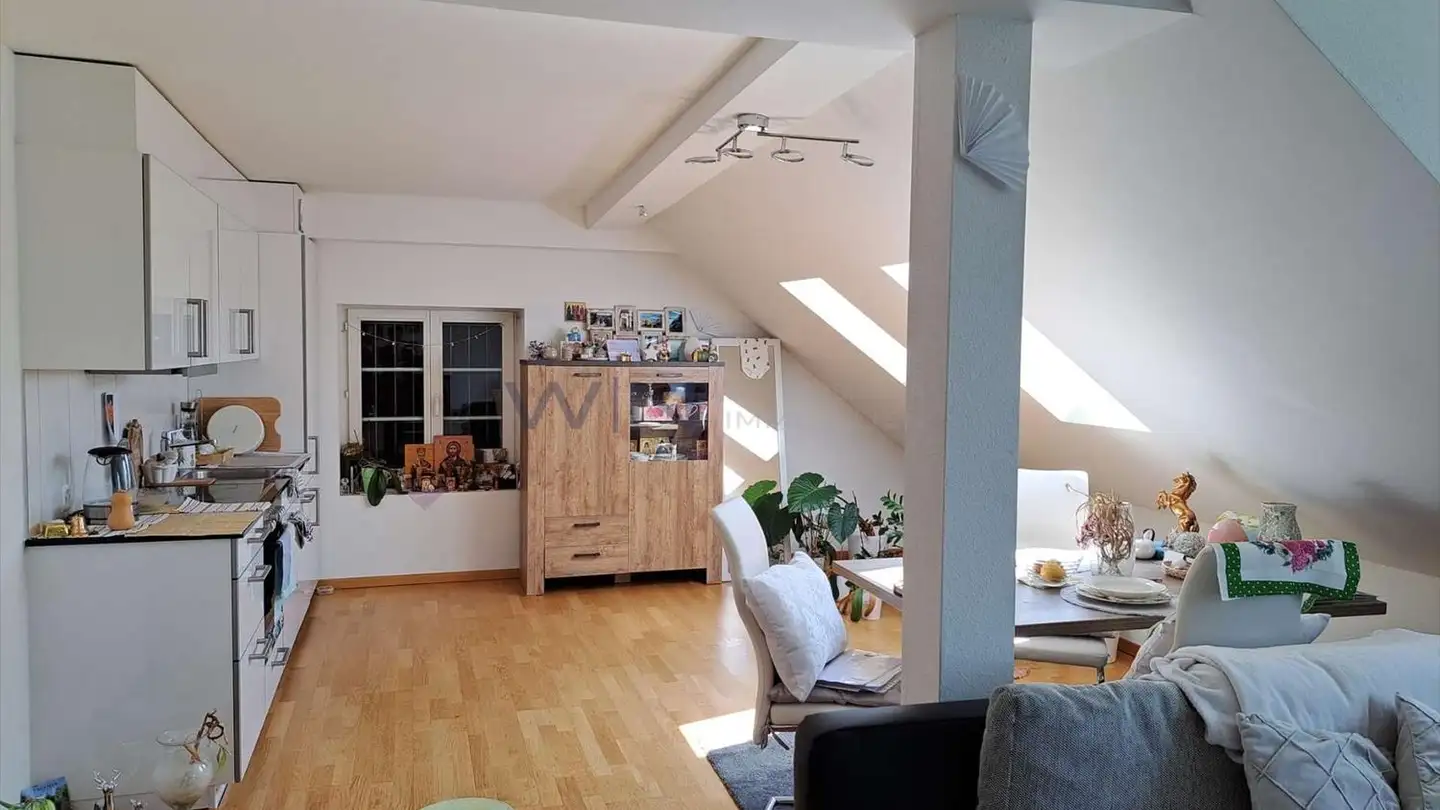Row house for sale - Wolfikon 95, 9533 Kirchberg SG
Why you'll love this property
Sustainable wooden construction
Spacious private garden
Cool rooftop terrace
Arrange a visit
Book a visit with Philippe today!
D 5.5 room family house with cool rooftop terrace
WOLFIKON95 - your sustainable home
The new construction project WOLFIKON95 is located in Wolfikon, which belongs to Kirchberg SG.
In addition to 3 new row houses, 2 detached single-family homes and the existing property are also part of the project.
The homes offer extremely attractive living space for young families, couples, or singles in an unusual small development built sustainably with wood.
With wood and dedication.
Turnkey built at a fixed price by regional professionals, there are no risks f...
Property details
- Available from
- By agreement
- Rooms
- 5.5
- Construction year
- 2025
- Living surface
- 134 m²
- Land surface
- 227 m²



