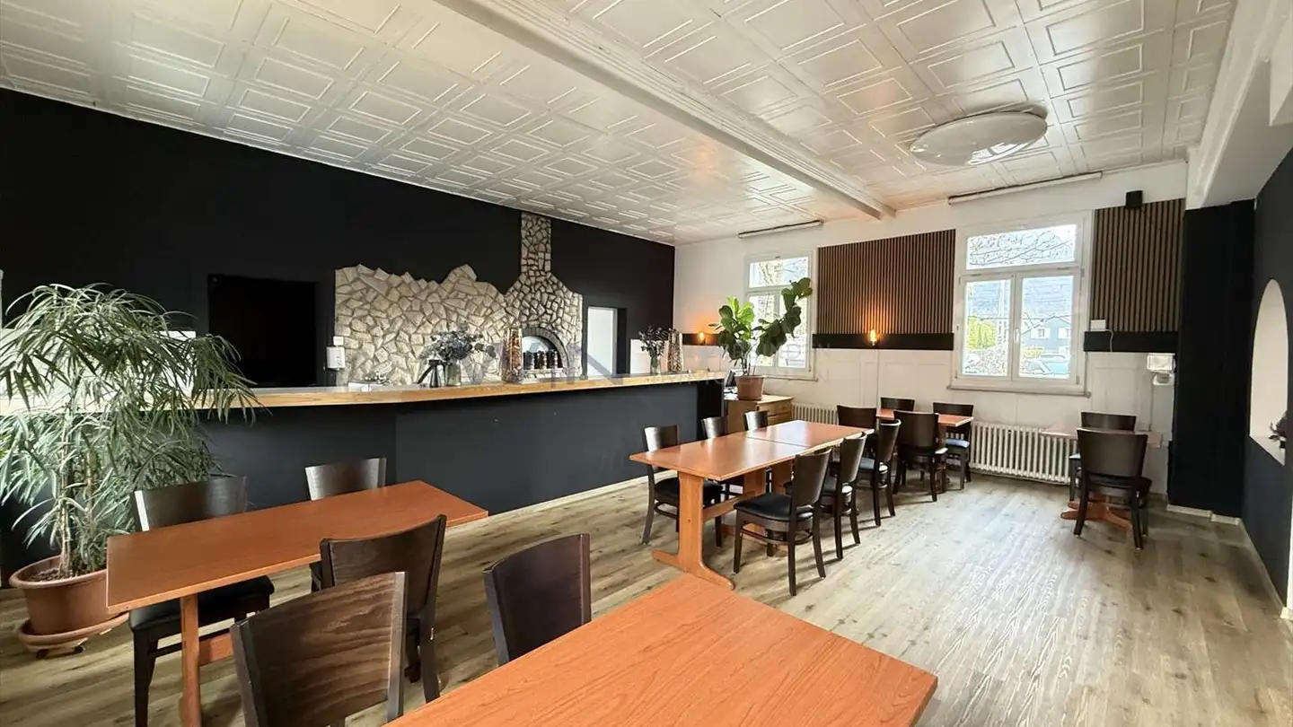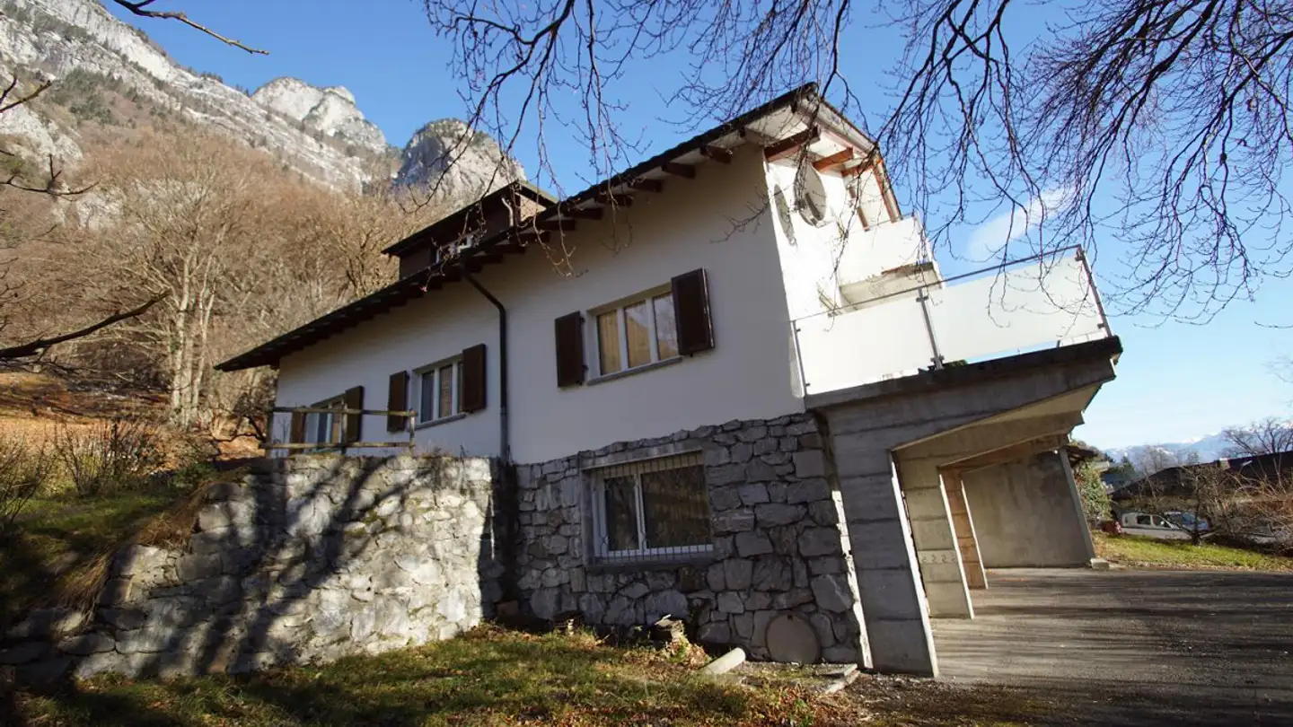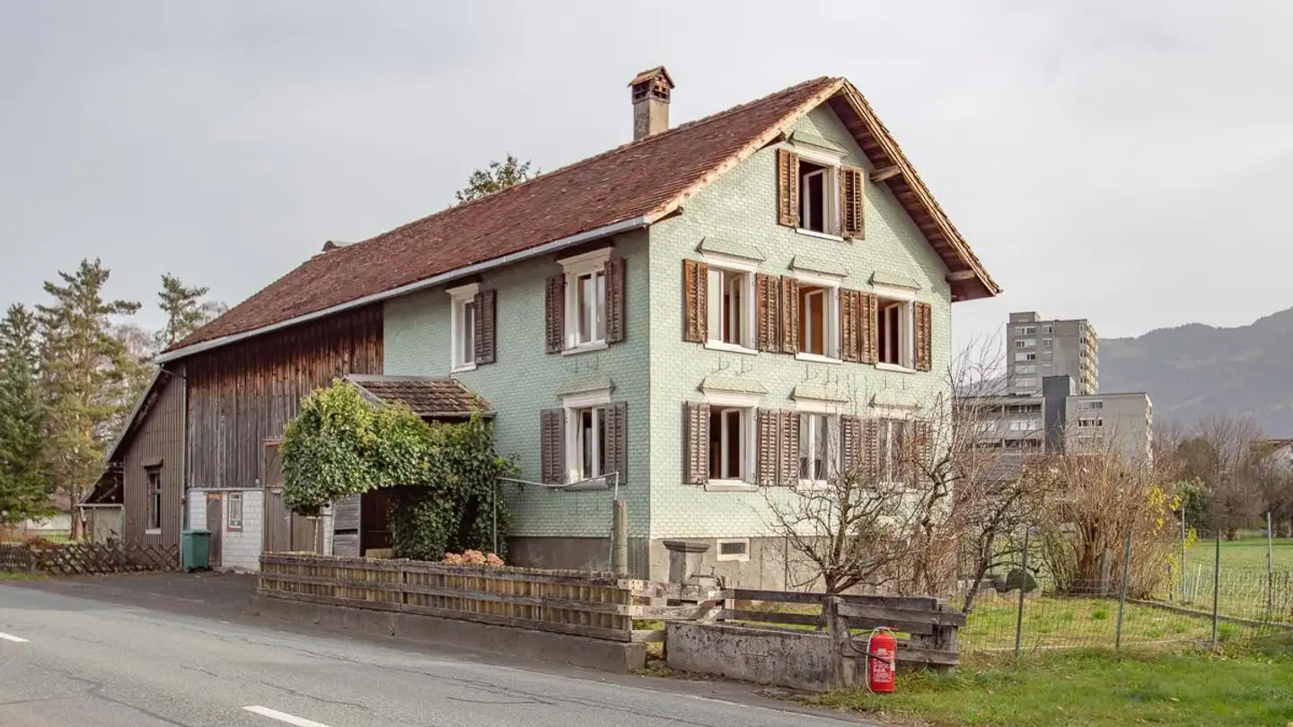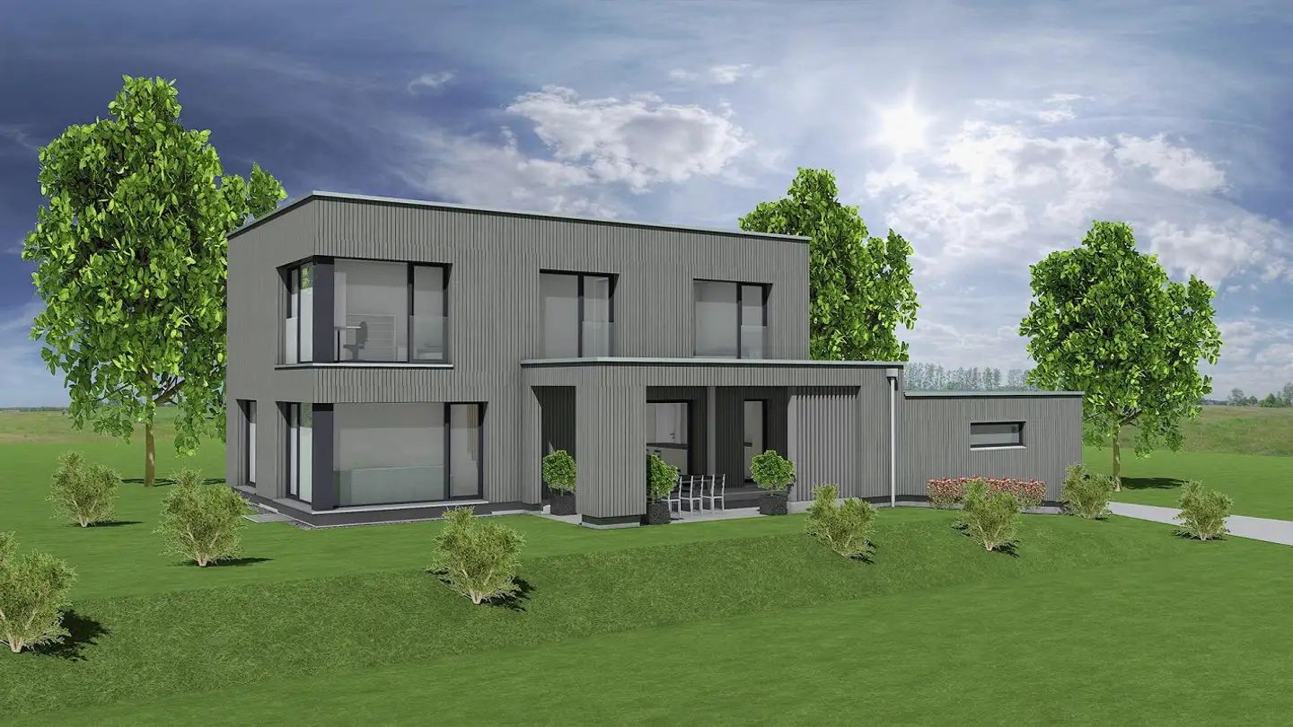Single house for sale - 9475 Sevelen
Why you'll love this property
Sunny terrace with mountain views
Open kitchen with granite island
Spacious garden with trampoline
Arrange a visit
Book a visit with Larissa today!
REFINED AND MODERN: DETACHED SINGLE-FAMILY HOUSE IN A QUIET LOCATION
In a quiet residential area of Sevelen, this detached single-family house, built at the end of 2020, is located. With a total usable area of around 234 m², spread over three floors, it combines modern architecture with thoughtful living comfort and offers plenty of space for various lifestyles. The heart of the house is the open living and dining area. Generously sized and flooded with light, it opens directly to the sunny terrace and the well-kept garden. The open kitchen with an elegant cookin...
Property details
- Available from
- By agreement
- Rooms
- 5.5
- Construction year
- 2020
- Living surface
- 170 m²
- Land surface
- 484 m²



