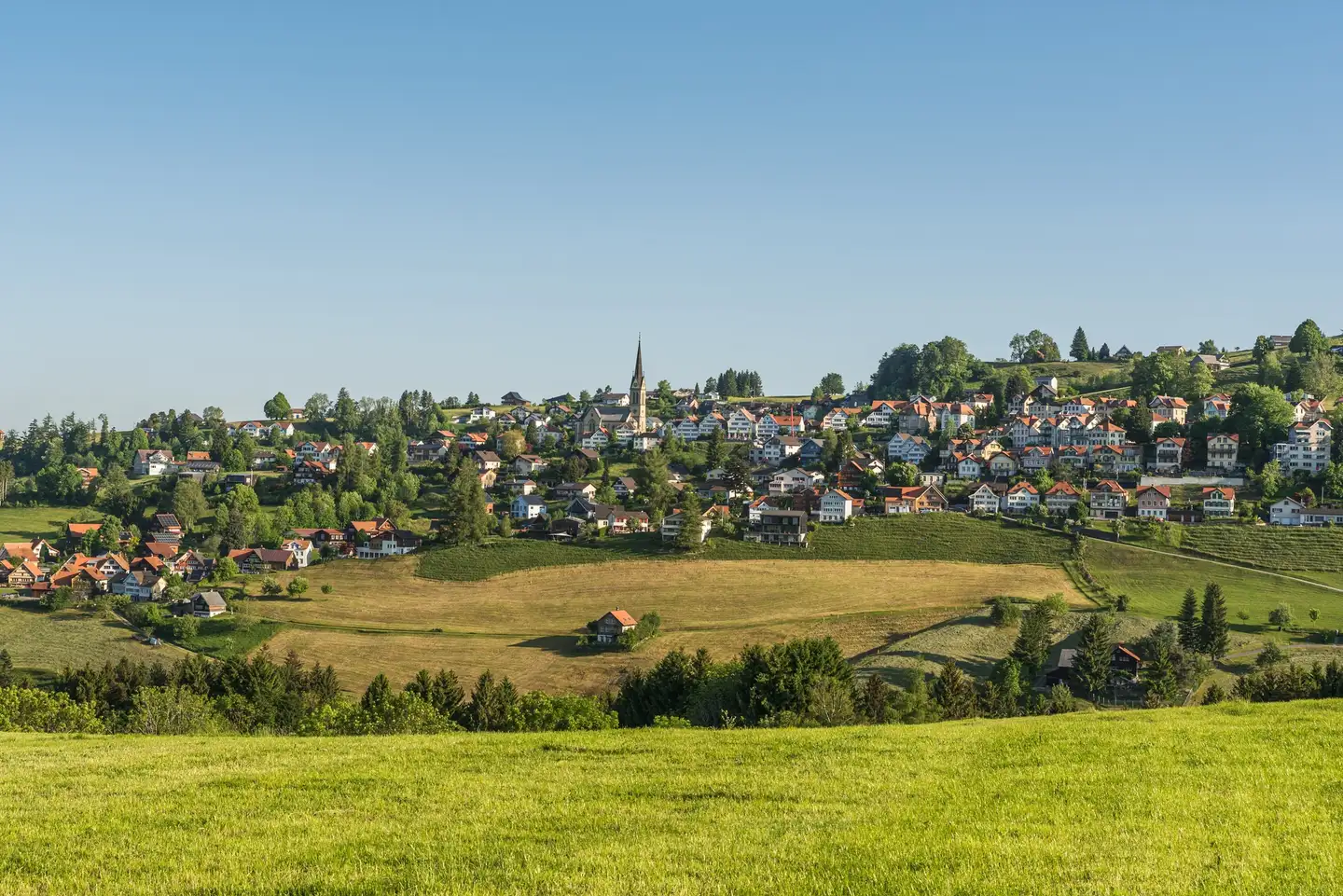


Browse all available houses and villas for sale in Herisau, and refine your search among 23 listings.

There are currently 33 houses for sale in Herisau. 42% of the houses (14) currently on the market have been online for over 3 months. If you're looking to buy a house in the Canton of Appenzell Ausserrhoden, you may also want to explore municipalities near Herisau, such as St. Gallen, Gossau (SG) and Flawil.
The median list price for a house for sale currently on the market is CHF 938’707. The asking price for 80% of the properties falls between CHF 461’239 and CHF 2’126’825. The median price per m² in Herisau is CHF 6’196.
The most expensive neighbourhood to buy a house in Herisau is 9100 Herisau with a median price of CHF 6’238 per m². You can also find high-end houses for sale in Schachen b. Herisau (9112) at CHF 5’679 per m².