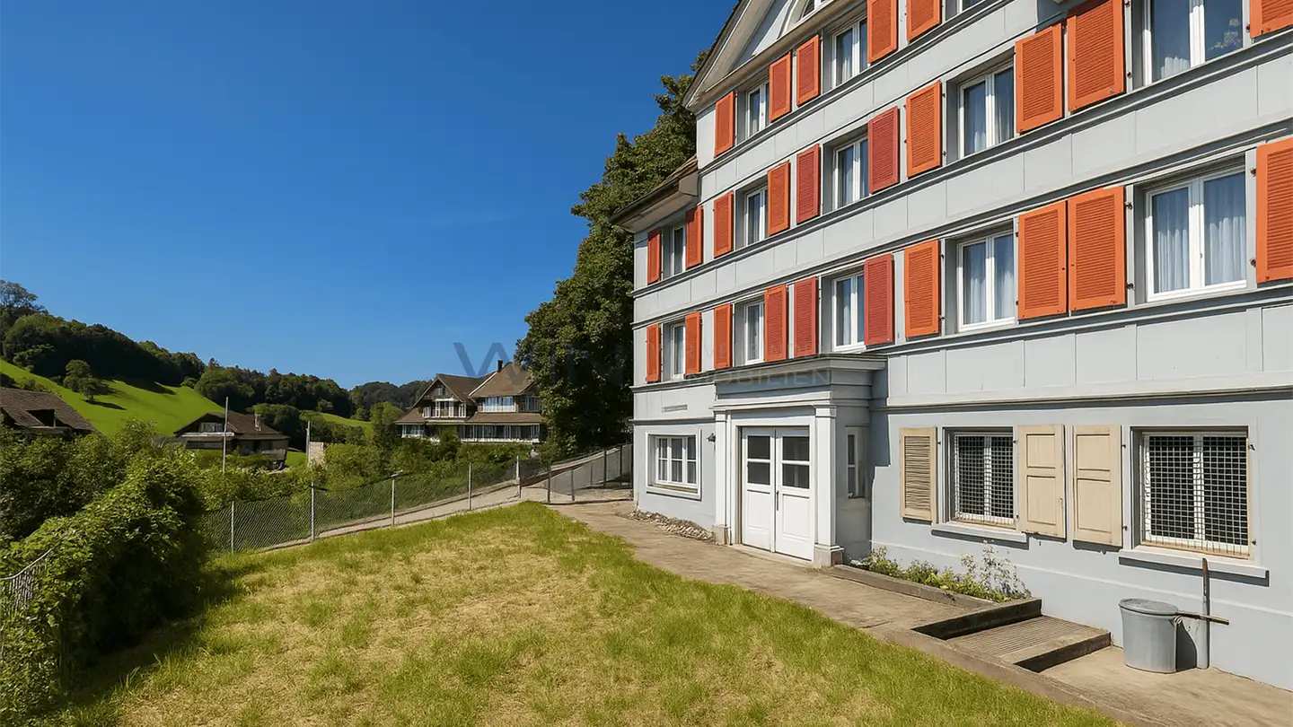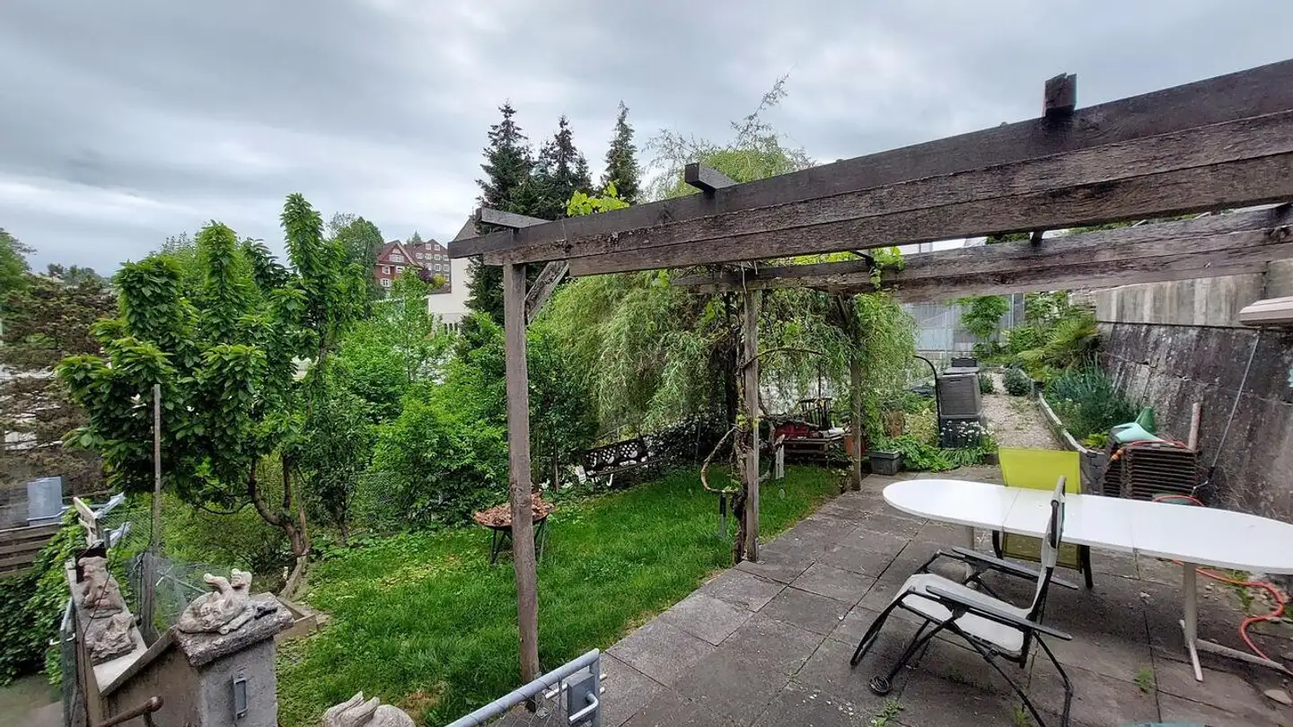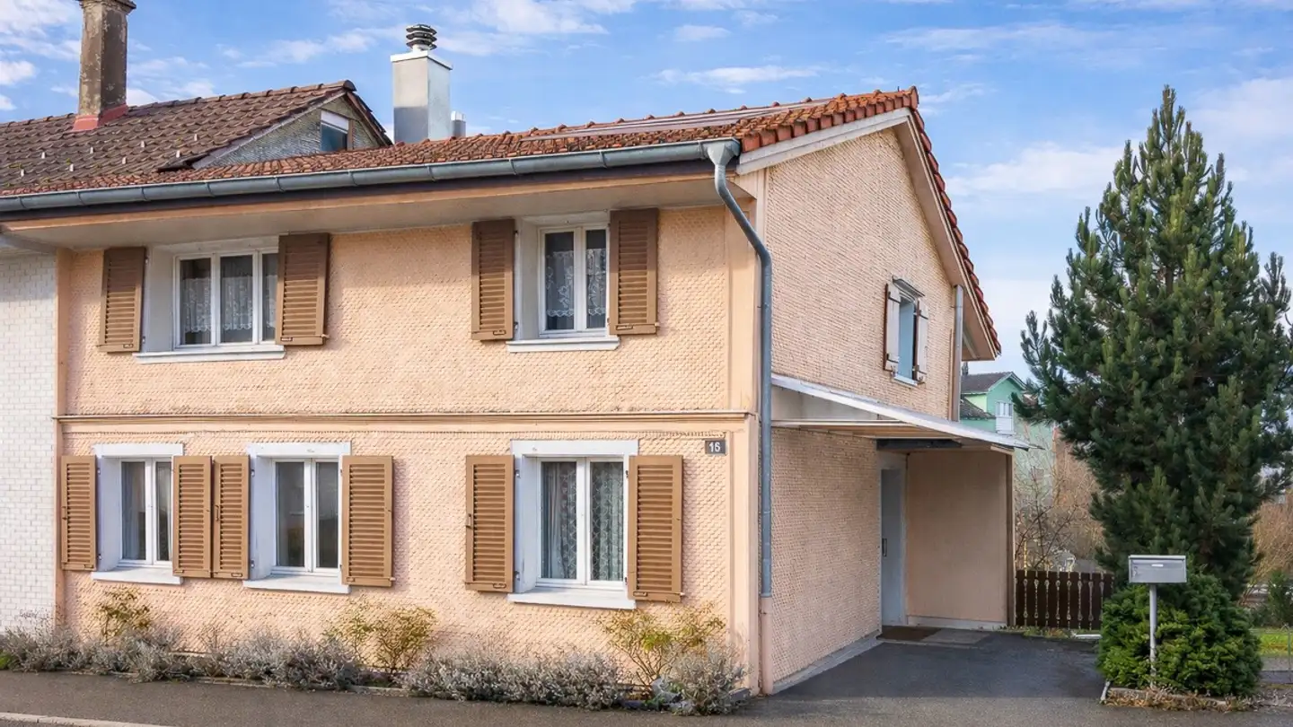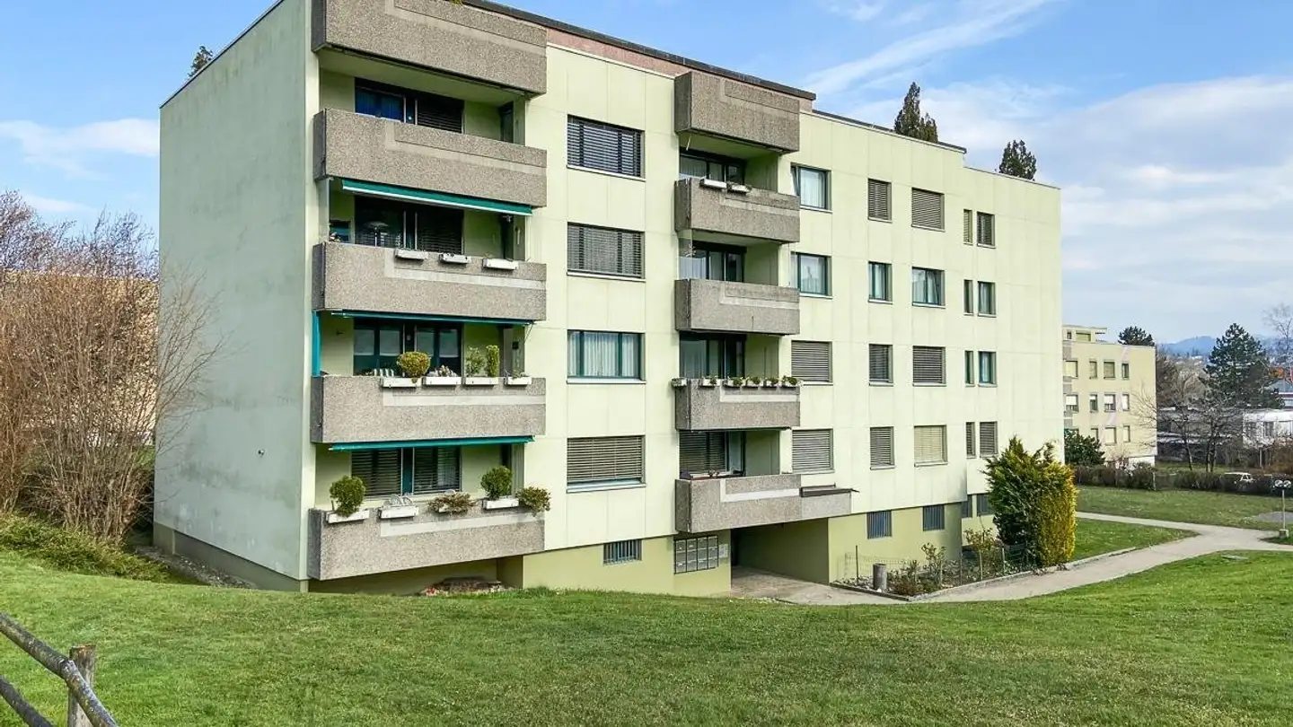Single house for sale - Sedelstrasse 1, 9100 Herisau
Why you'll love this property
Quiet location with views
Terrace, garden, balcony
Flexible space for office
Arrange a visit
Book a visit with Kraner today!
Detached house, quiet, great location, 2 generations / home office possible
Create your paradise.Through various renovations, 4 bathrooms with WC (3 renovated), 2 kitchens and 1 kitchenette are available on 3 living levels, in addition to living and dining rooms, a winter garden and 4 bedrooms.It offers the possibility for an office with its own entrance, for home office or a small company, or can be used as a multi-generational house, or simply for a family with space requirements, instead of a 2nd kitchen next to the two bedrooms on the upper floor, perhaps a desire f...
Property details
- Available from
- By agreement
- Rooms
- 7.5
- Construction year
- 1983
- Renovation year
- 2025
- Living surface
- 206 m²
- Land surface
- 659 m²
- Building volume
- 1007 m³



