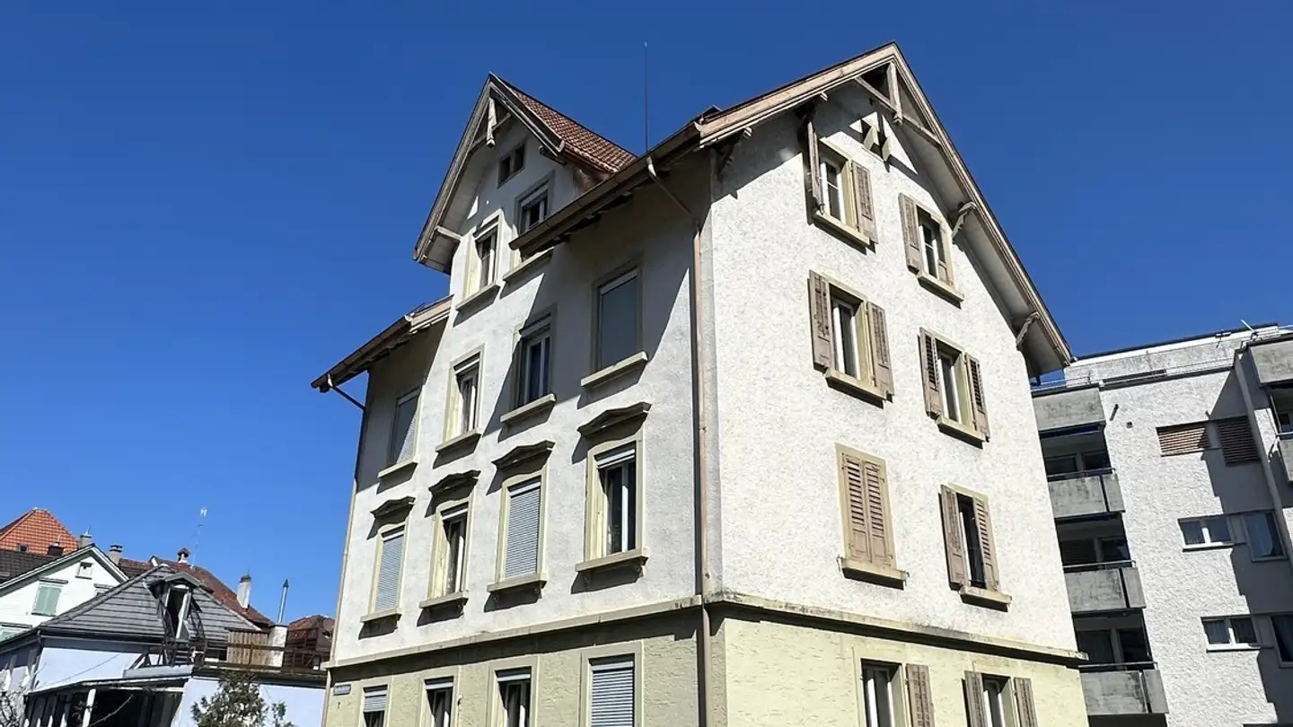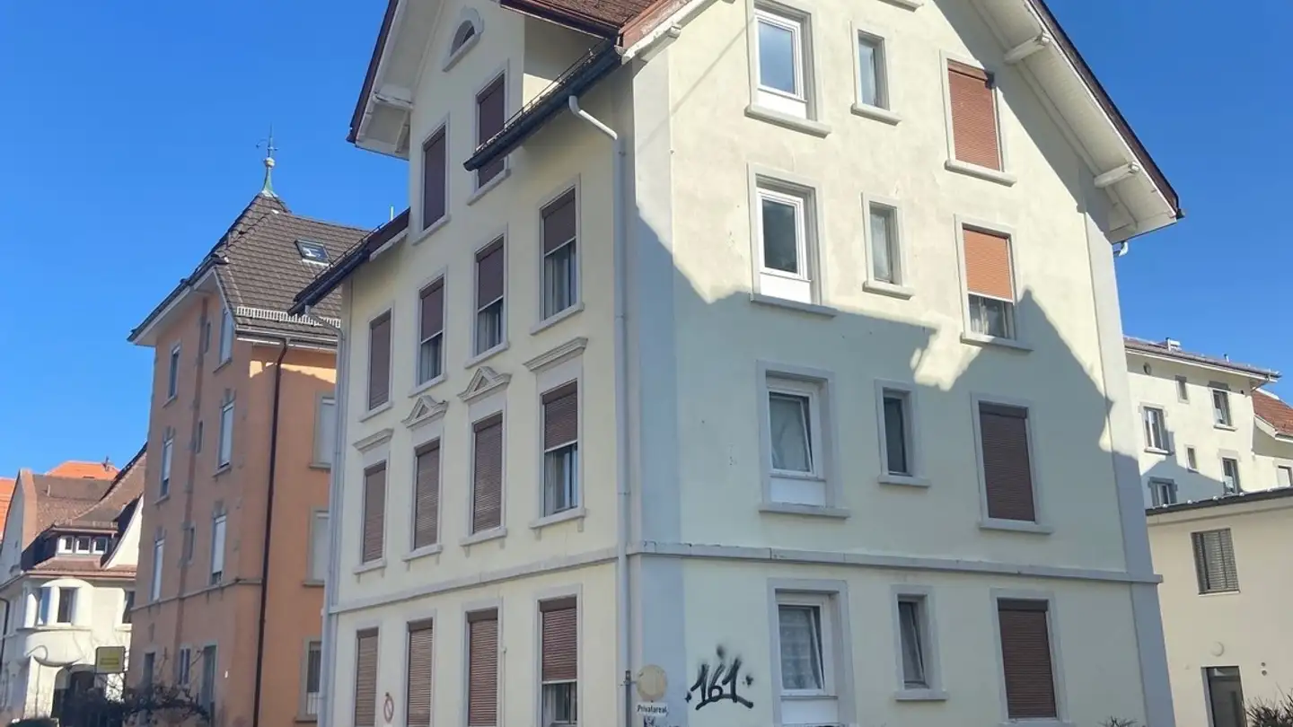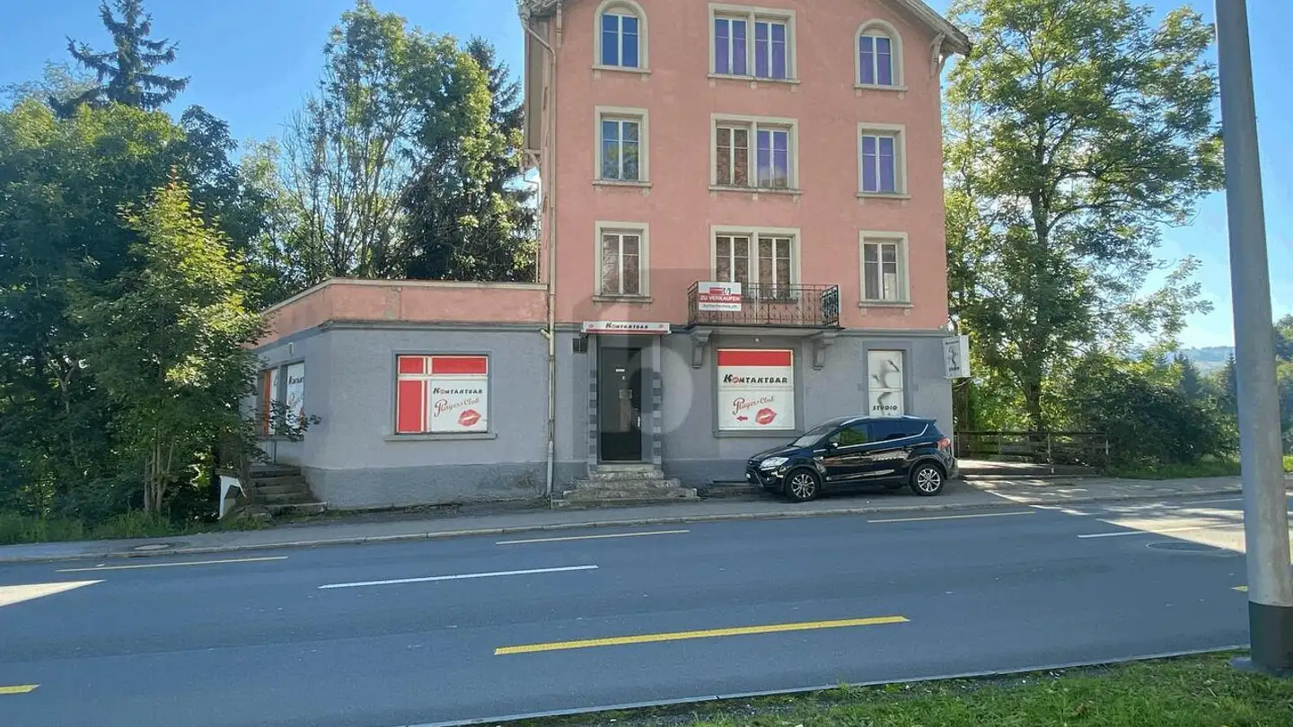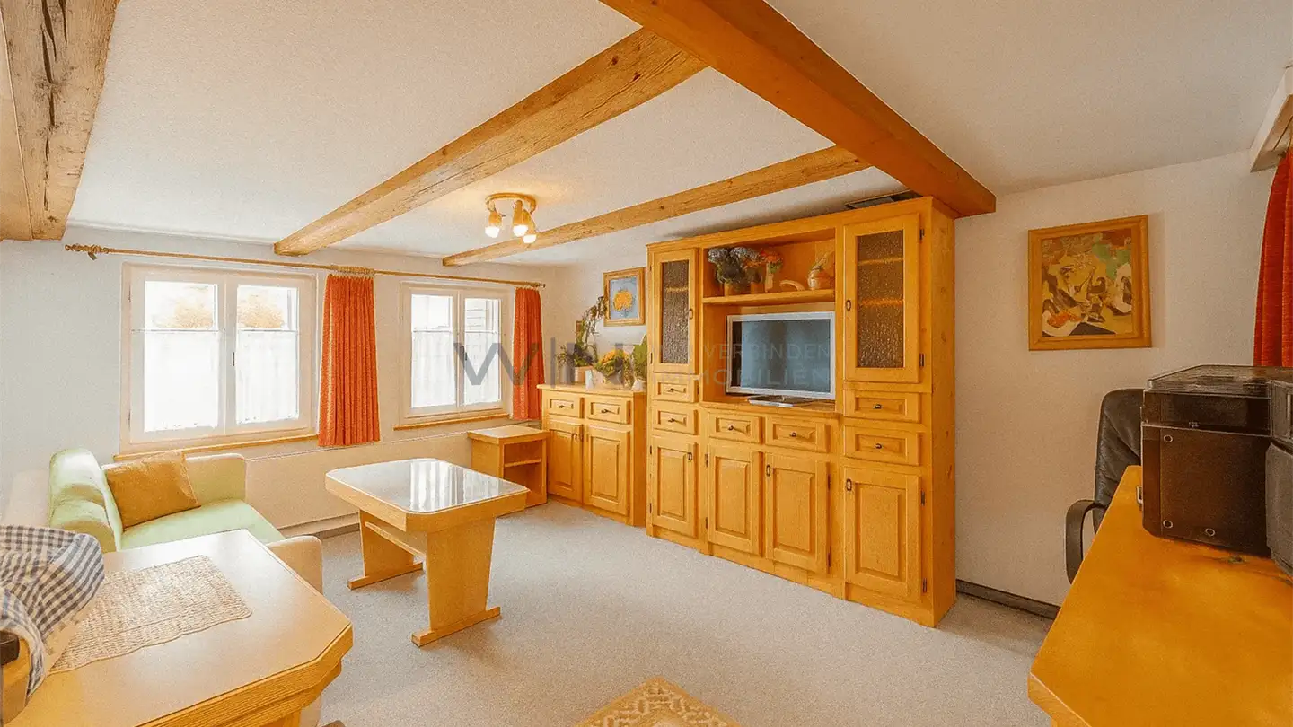Single house for sale - 9032 Engelburg
Why you'll love this property
Open layout with nature flow
Spacious loggia with garden access
Private outdoor seating area
Arrange a visit
Book a visit with Boutique today!
A house with clear architectural language and strong presence
Luxury is space, not opulence.
Here, rooms flow into one another, horizontally and vertically, creating new perspectives. The open floor plan merges with the surroundings and brings nature into the house. Exposed concrete on walls and ceilings is harmoniously coordinated with white walls, parquet floors, or dark ceramic tiles, emphasizing the architectural language.
Striking and stoic, closed off to the north and the street, the visitor is welcomed by an open, bright entrance area, which can also ...
Property details
- Available from
- By agreement
- Rooms
- 6.5
- Construction year
- 1995
- Living surface
- 300 m²
- Land surface
- 824 m²
- Building volume
- 1533 m³



