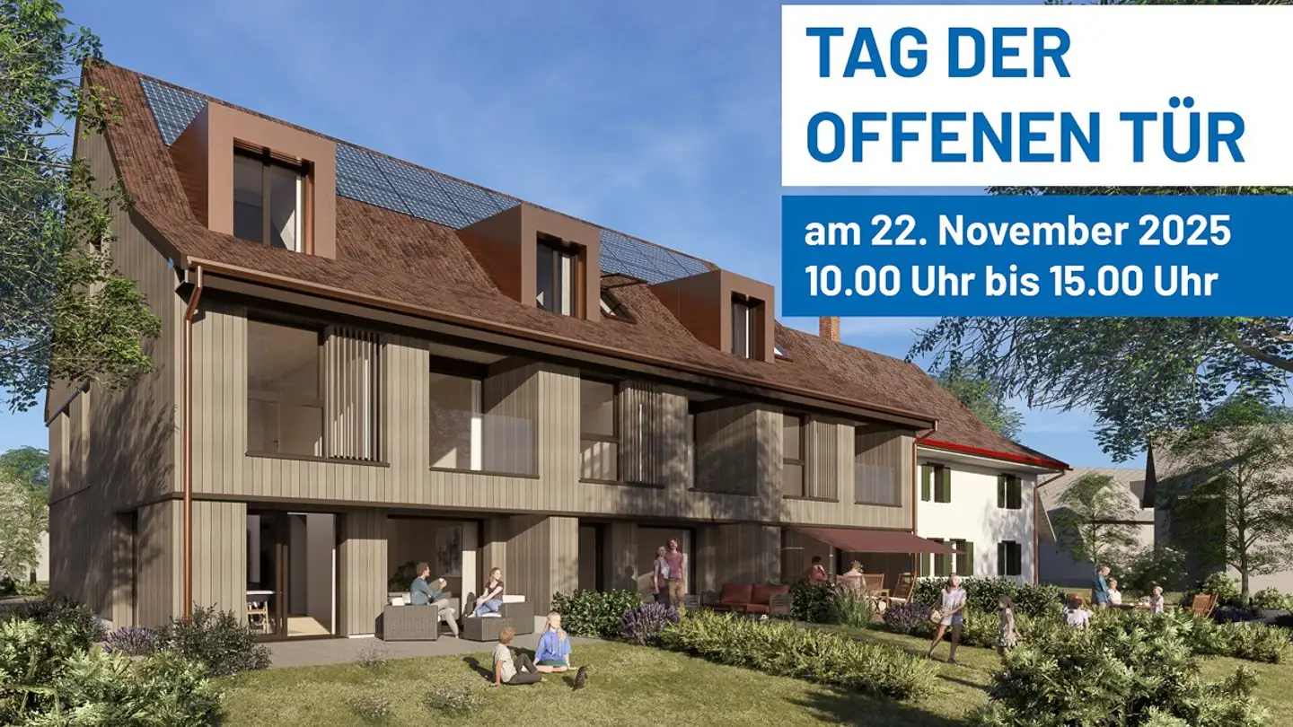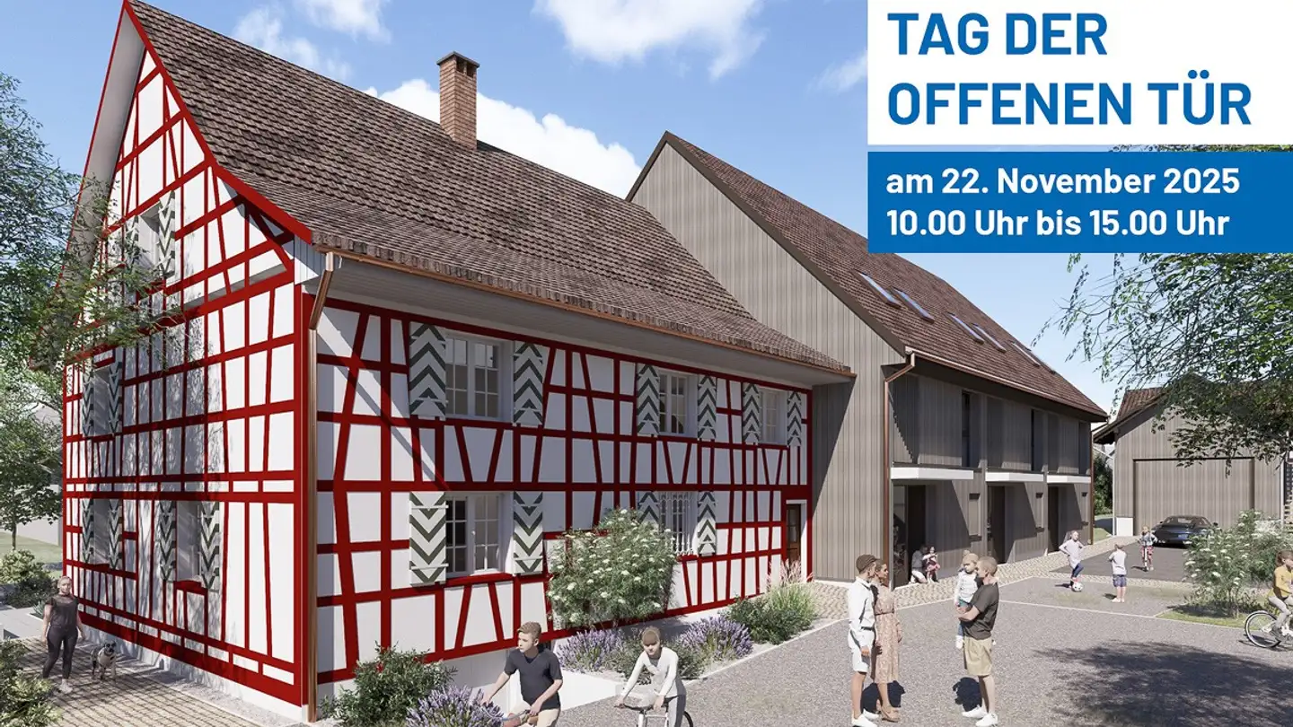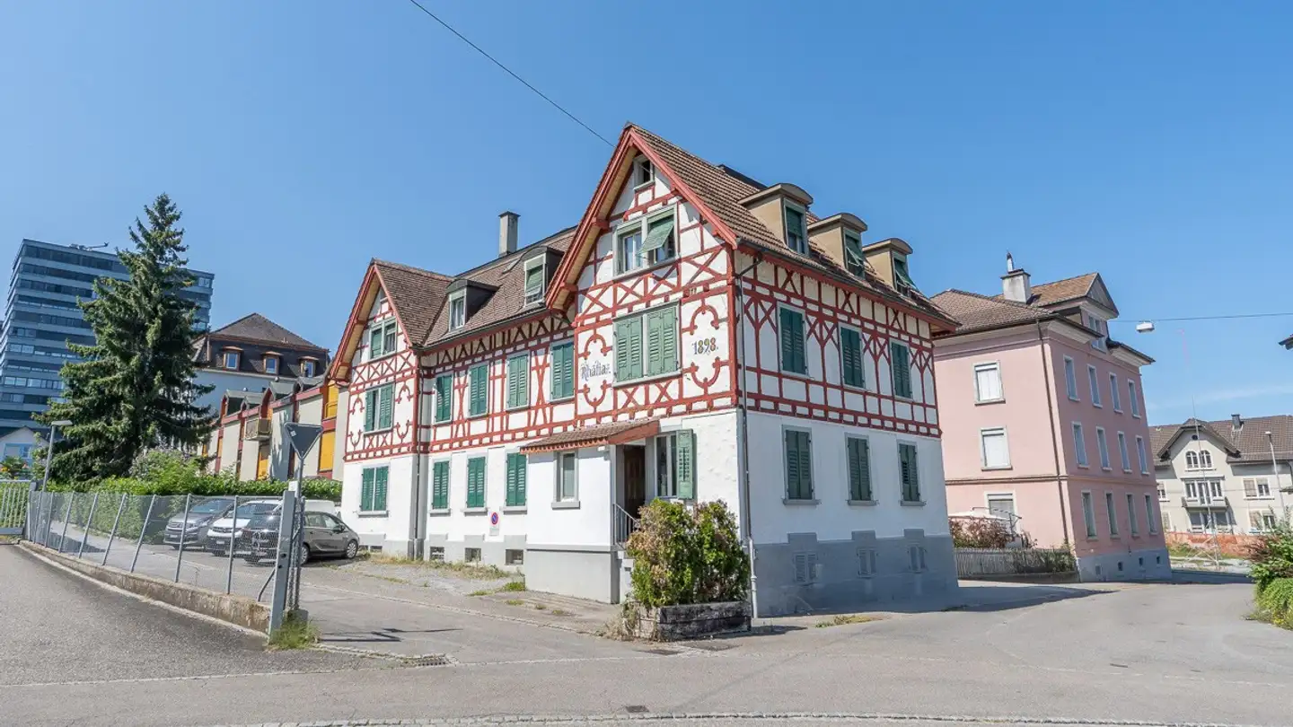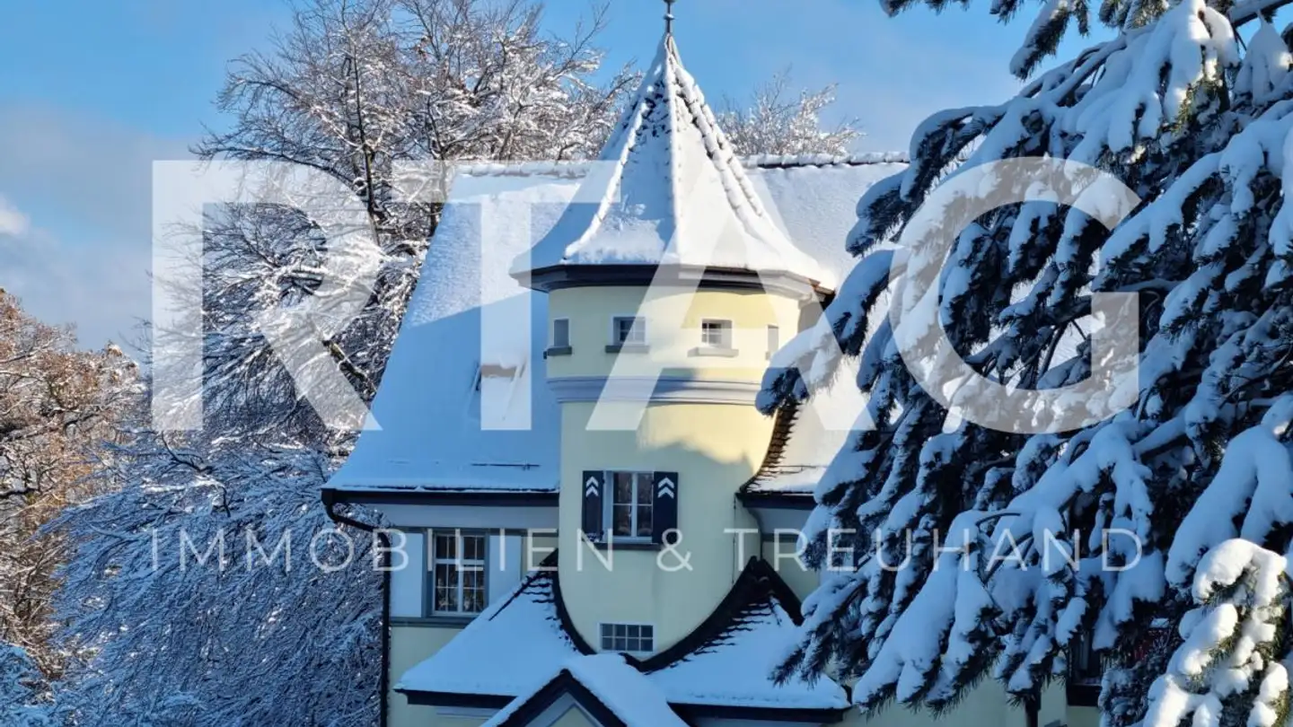Semi-detached house for sale - Mühlegutstrasse 8a, 9323 Steinach
Why you'll love this property
Renovated in 2021
Two sunny balconies
Family-friendly area
Arrange a visit
Book a visit today!
Although condominium ownership, it feels like living in your own house
Detailed description
Object
Condominium S5076, Mühlegutstrasse 8a, 9323 Steinach
Numbers/Facts
4 ½-room apartment (part of a house)
Year of construction: 1986 Renovations 2019-2020 house / 2021 apartment
Areas Net living area 123 m2 Gross living area 143 m2 Balcony 1st floor 6 m2 Balcony 2nd floor 6 m2
Share of heating/operating costs including renewal fund: approx. CHF 650/month Status of renewal fund as of 31.12.2024 CHF 119,769.71
Selling price: CHF 850,000 for
- 4 ½-room apartment/part of a house- ce...
Property details
- Available from
- By agreement
- Rooms
- 4.5
- Construction year
- 1986
- Living surface
- 123 m²



