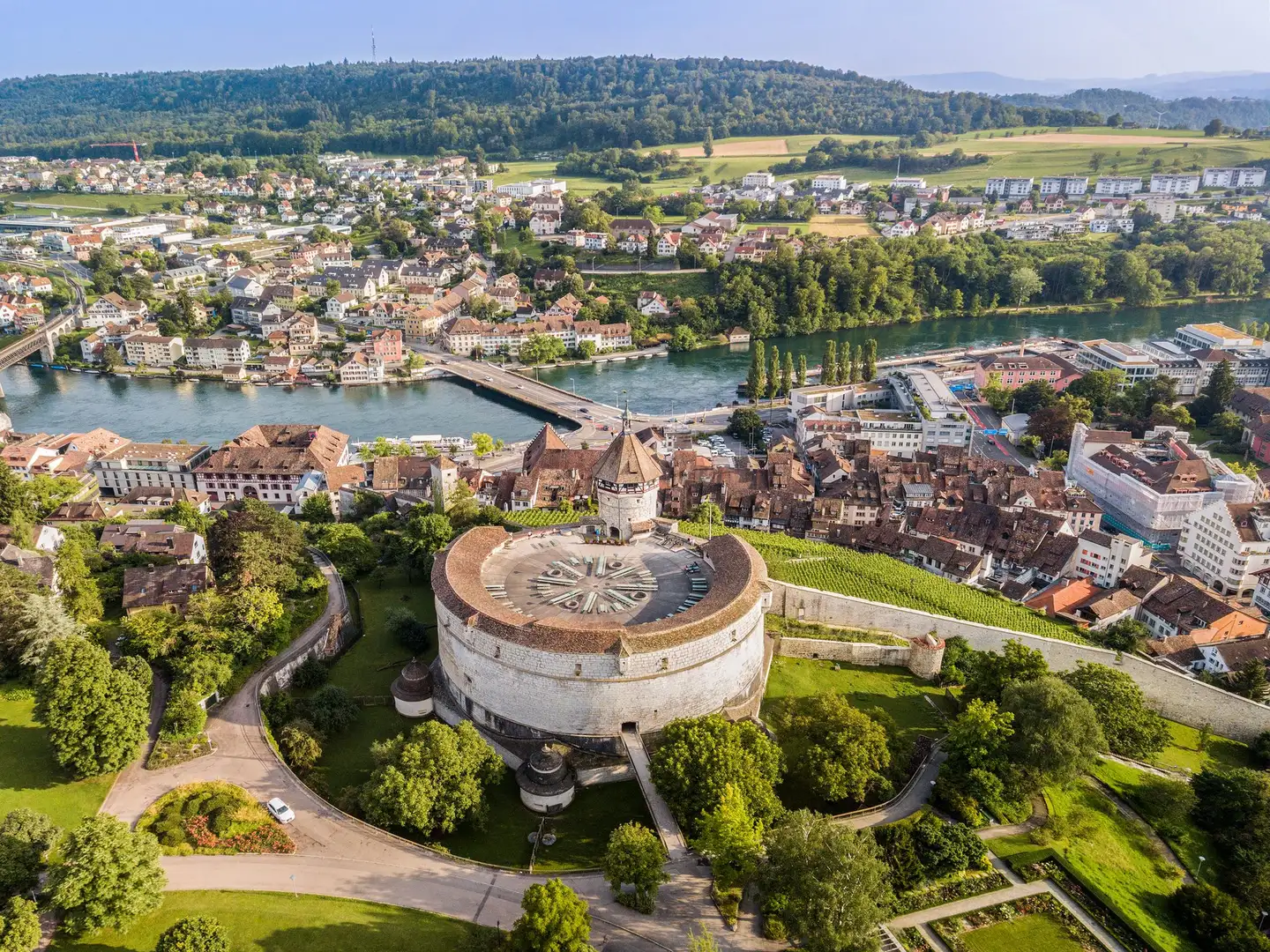


Browse all available houses and villas for sale in Rüdlingen (8455), and refine your search among 5 listings.

There are currently 6 houses for sale in Rüdlingen (8455). 50% of the houses (3) currently on the market have been online for over 3 months.
The median list price for a house for sale currently on the market is CHF 1’204’724. The asking price for 80% of the properties falls between CHF 683’522 and CHF 2’346’041. The median price per m² in Rüdlingen (8455) is CHF 7’437.