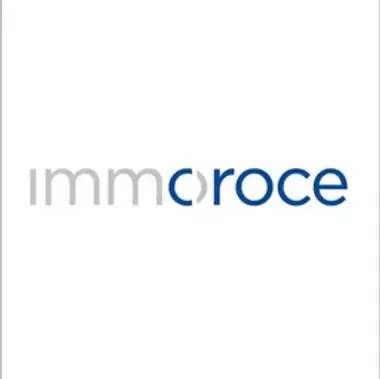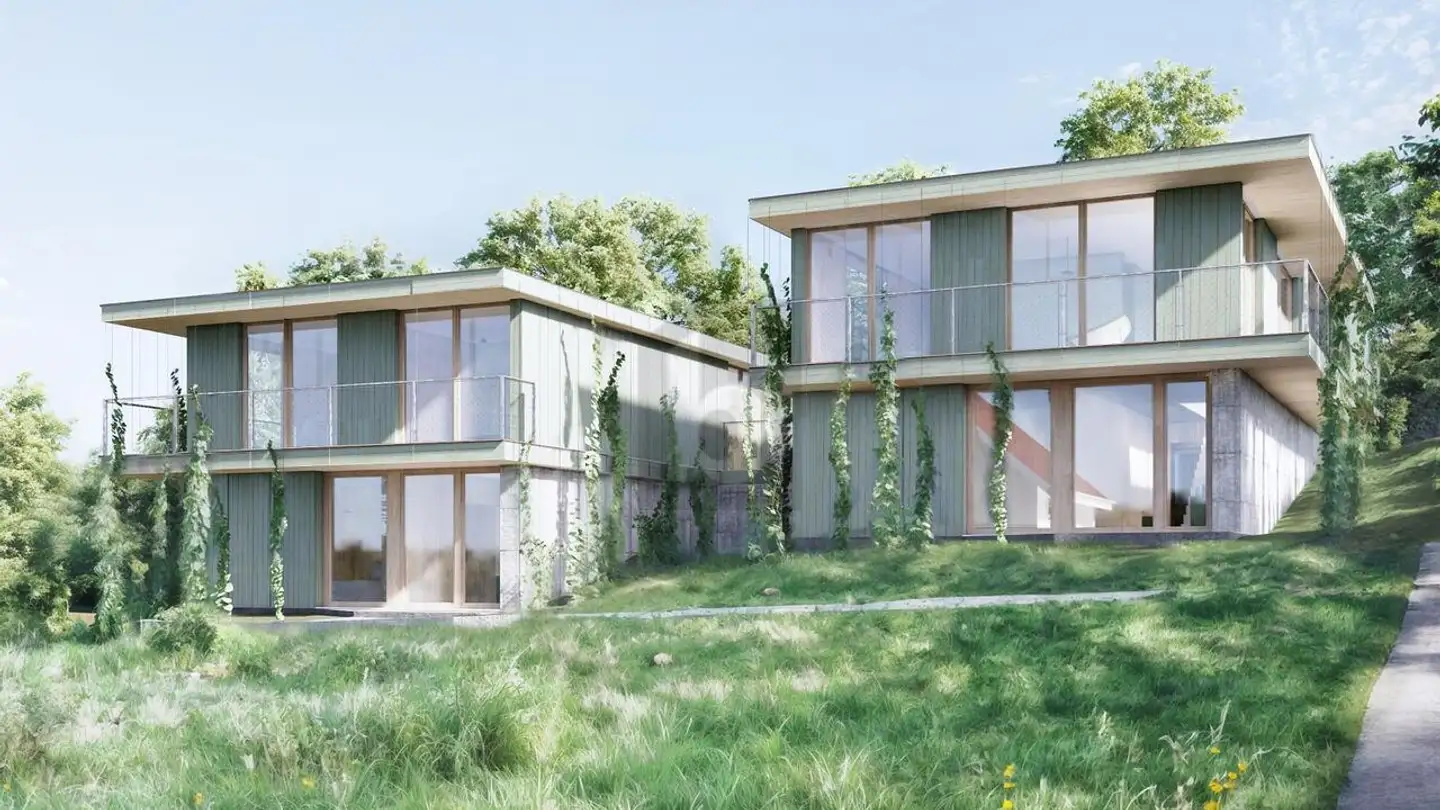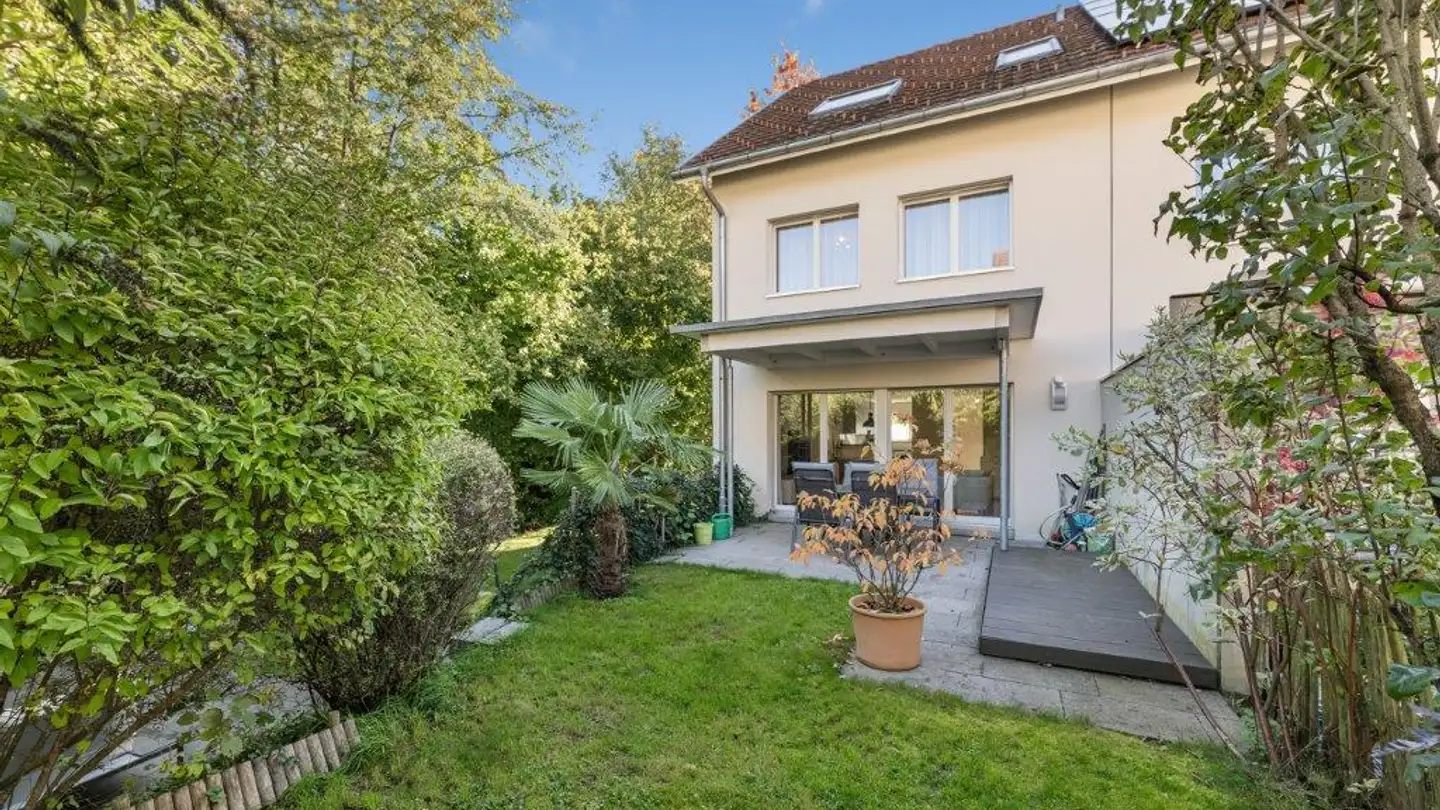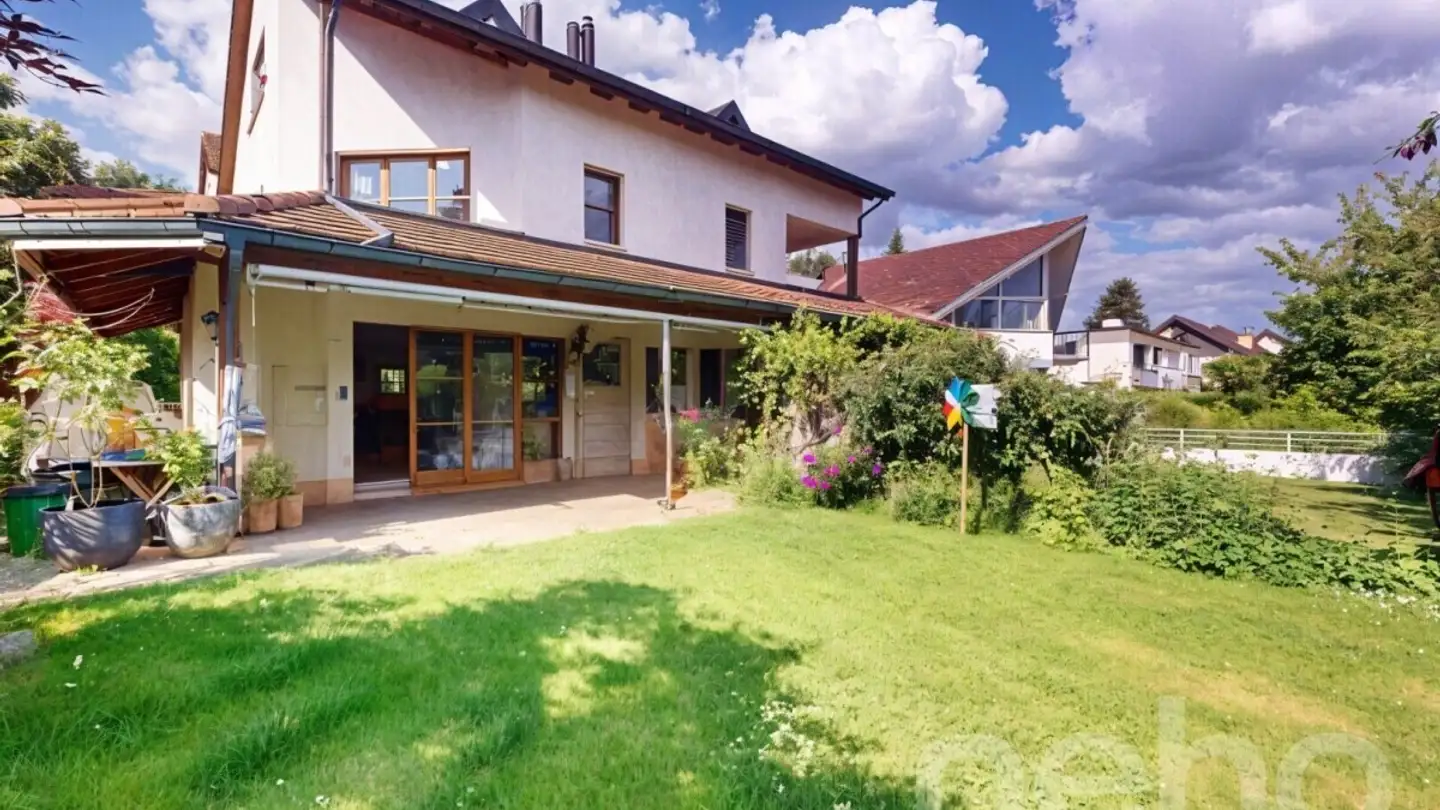Single house for sale - Mischelistrasse 83, 4153 Reinach BL
Why you'll love this property
Indoor pool for year-round fun
Private courtyard for relaxation
Quiet location near amenities
Arrange a visit
Book a visit with Gabriele today!
Charming 6 1/2-room atrium house with indoor pool and garages in a preferred location
This 6 1/2-room atrium house, designed by the renowned Basel architects Löw and Manz, offers a rare opportunity for lovers of architecture and individual design options. With a living area of 139 m² on one level, this property impresses with generous spaces, an open living concept, and special privacy through the protected courtyard.
The charming single-family home features four bedrooms, a bathroom, a guest toilet, a separate living and dining room with direct orientation to the quiet courtyard ...
Property details
- Available from
- By agreement
- Rooms
- 6.5
- Construction year
- 1963
- Renovation year
- 2021
- Living surface
- 139 m²
- Land surface
- 420 m²
- Building volume
- 920 m³




