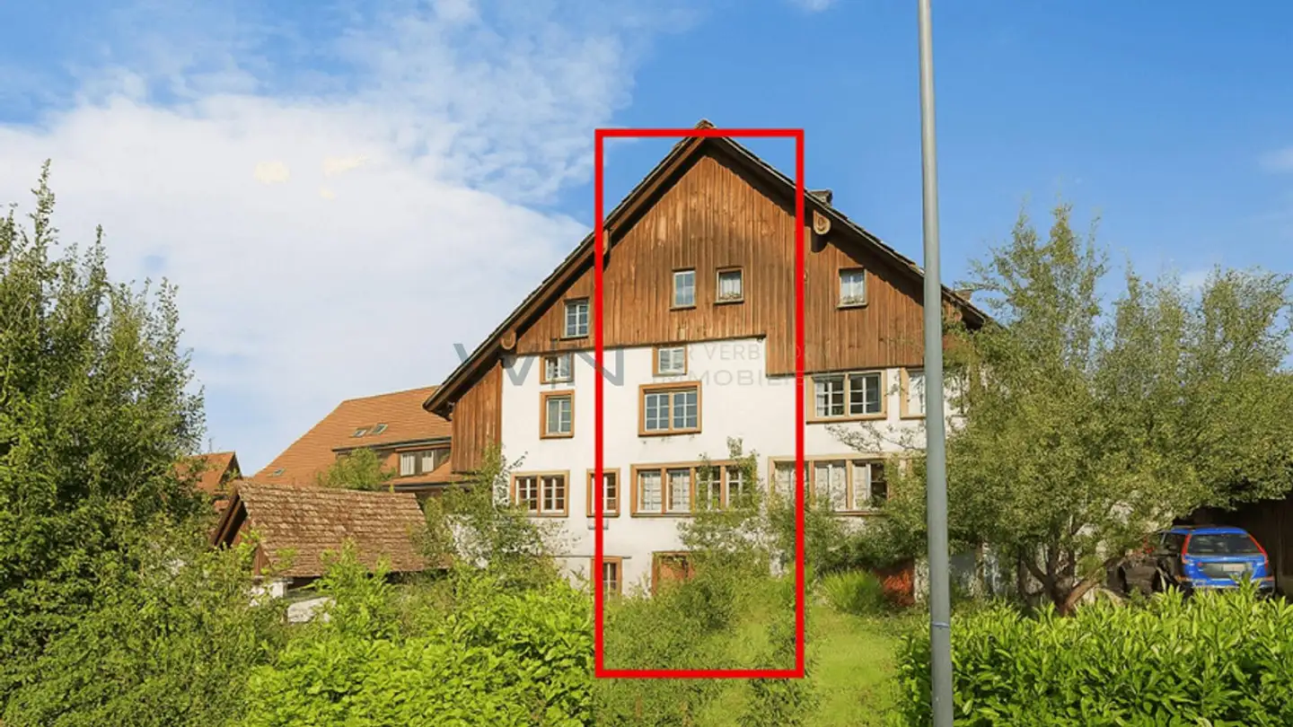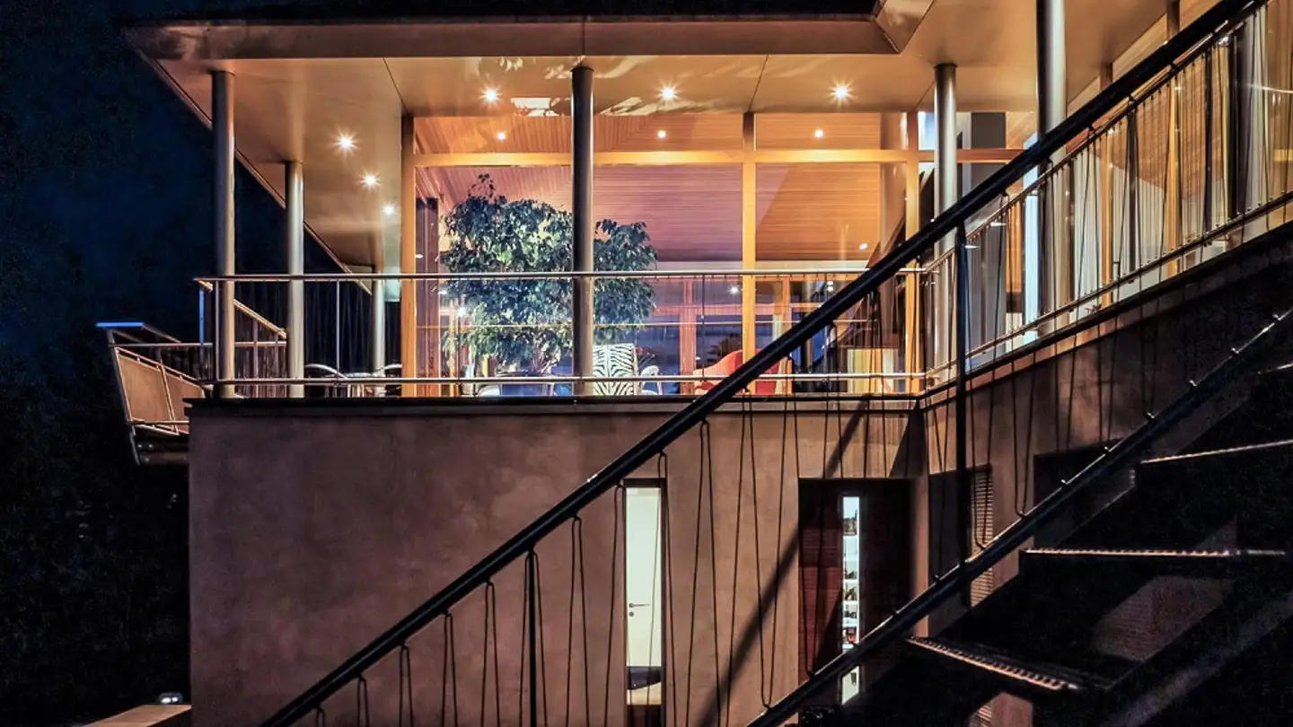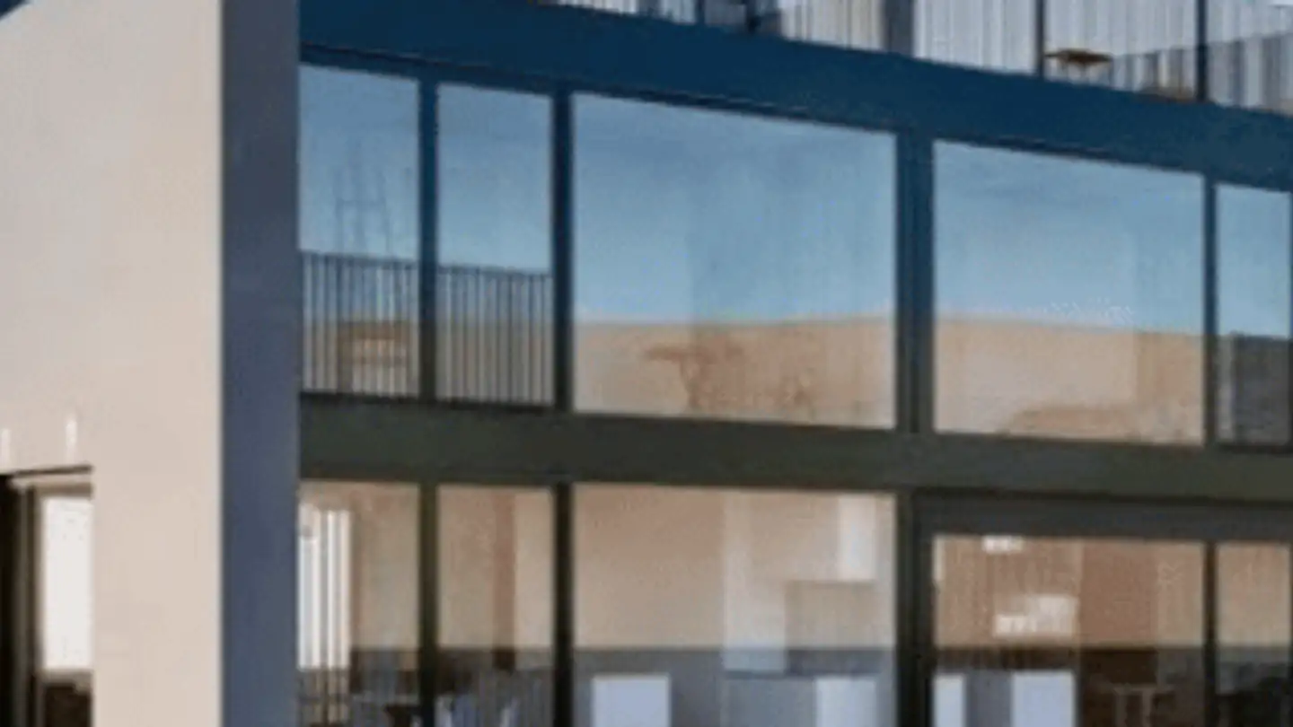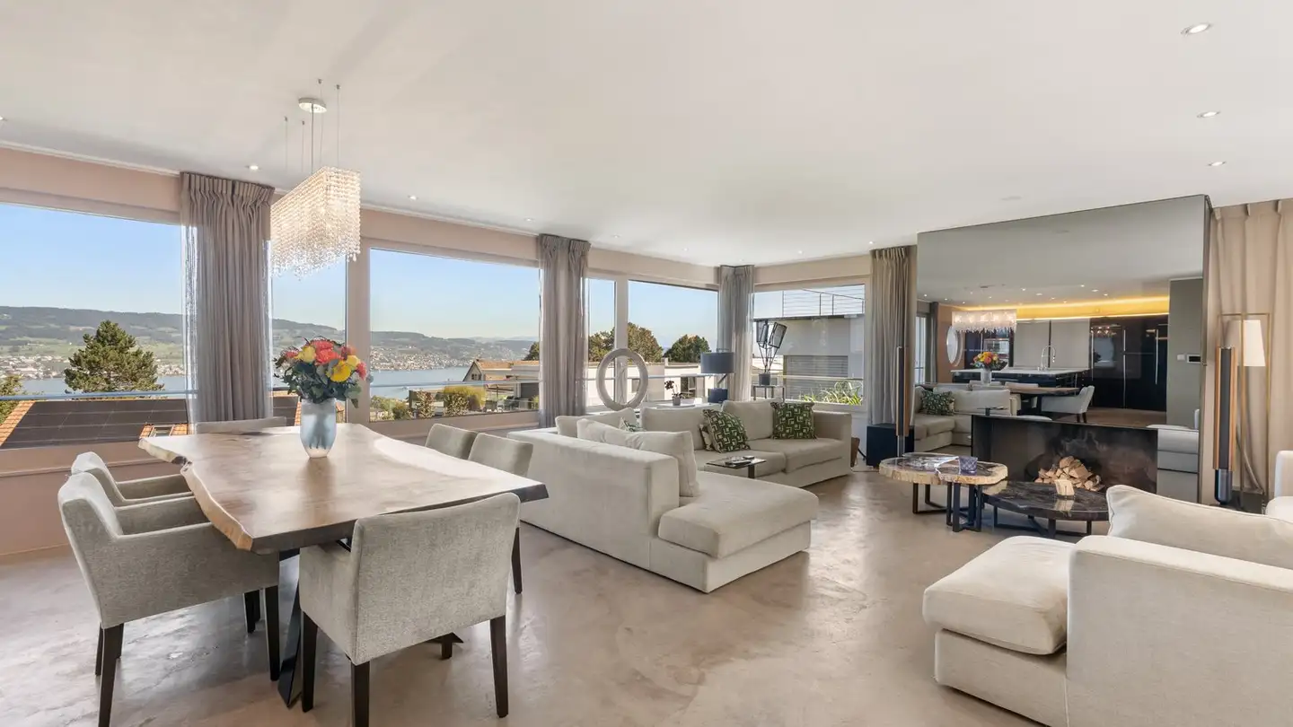Single house for sale - Kirchstrasse 73B, 8810 Horgen
Why you'll love this property
Stunning panoramic views
Eco-friendly Swiss wood
Elegant open living space
Arrange a visit
Book a visit with Marcello today!
In a privileged hillside location in Horgen, this property combines sustainable building, timeless design, and the highest quality of living. Built from solid, pollutant-free Swiss wood without construction chemicals, it meets the Minergie standard and impresses with a unique living climate.
Over four floors, the house offers generous living and retreat spaces, surrounded by sunny gardens, terraces, and a panoramic view from Zurich to the Säntis – nature-friendly living at the highest level.
In th...
Property details
- Available from
- By agreement
- Rooms
- 8
- Construction year
- 2000
- Renovation year
- 2024
- Living surface
- 261.5 m²
- Land surface
- 382 m²
- Terrace surface
- 260 m²
- Balcony surface
- 60.6 m²



