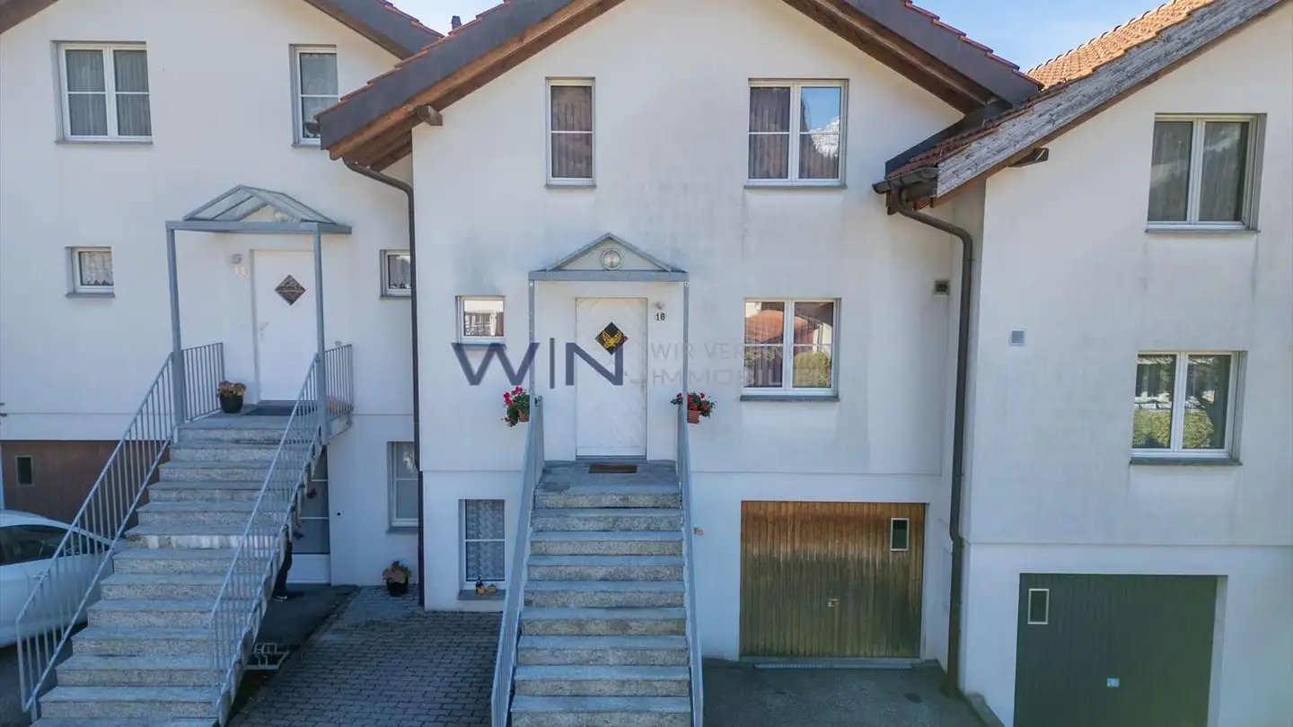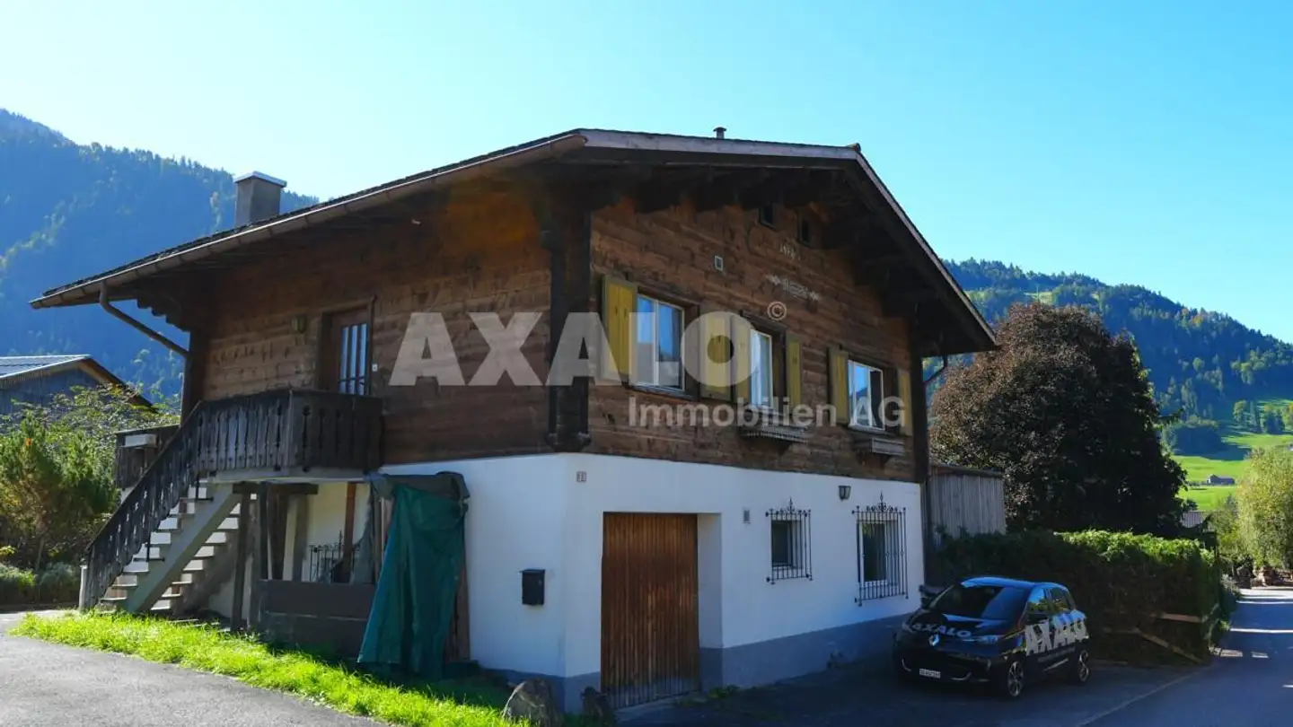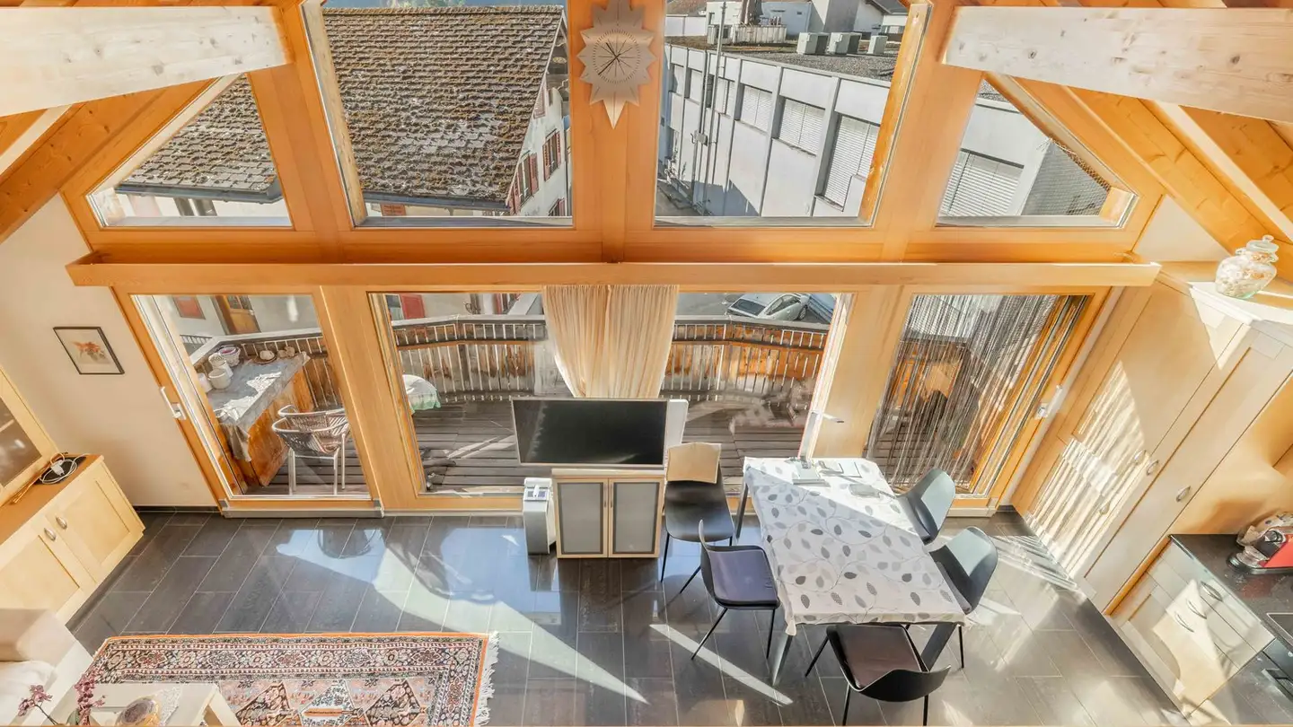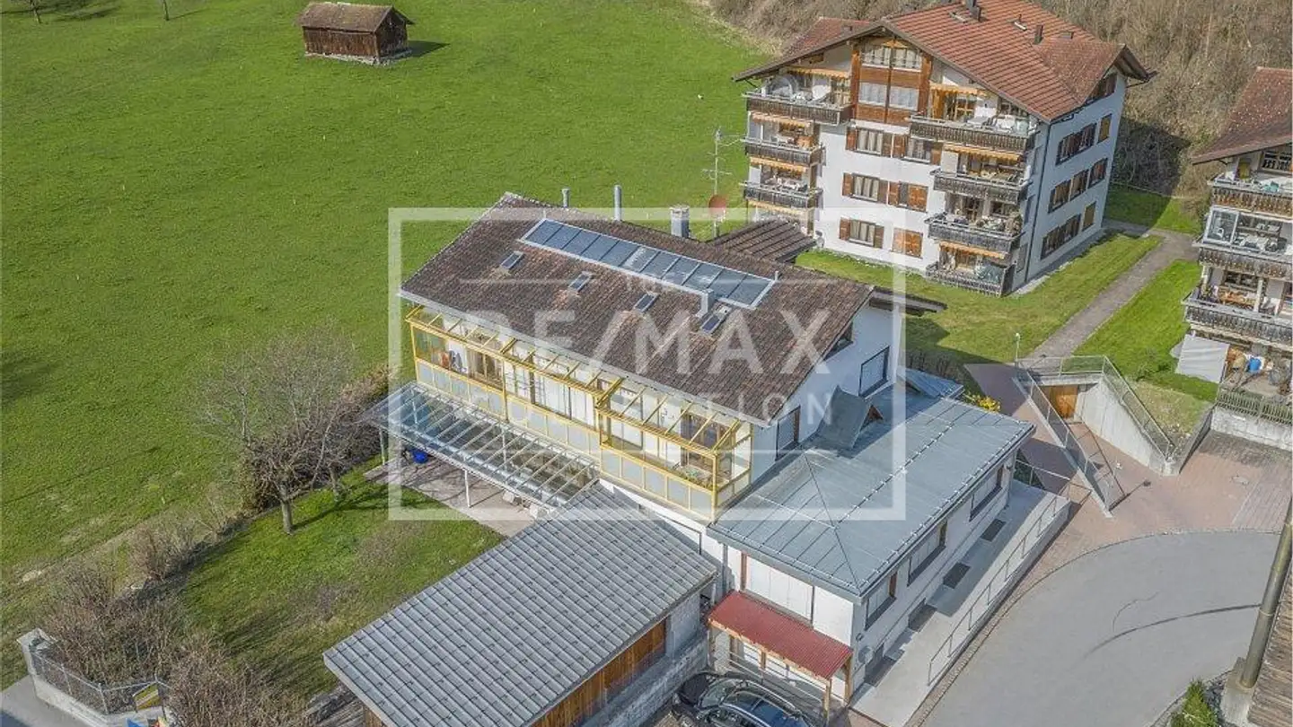Single house for sale - 7212 Seewis Dorf
Why you'll love this property
Modern architecture
Stunning views
Idyllic patio
Arrange a visit
Book a visit with Keller today!
Holiday home with a view and modern architecture in seewis
In Seewis im Prättigau, this newly built single-family house presents itself as a well-conceived combination of modern architecture and natural material selection. Whether as a holiday home or primary residence – the house convinces with fir wood and large windows, which give the building a contemporary, clear radiance. The compact construction and the consistent use of sustainable building materials create a pleasant living climate of high quality.
Inside, the house convinces with an open-plan k...
Property details
- Available from
- By agreement
- Rooms
- 3.5
- Construction year
- 2024
- Living surface
- 128 m²
- Land surface
- 255 m²



