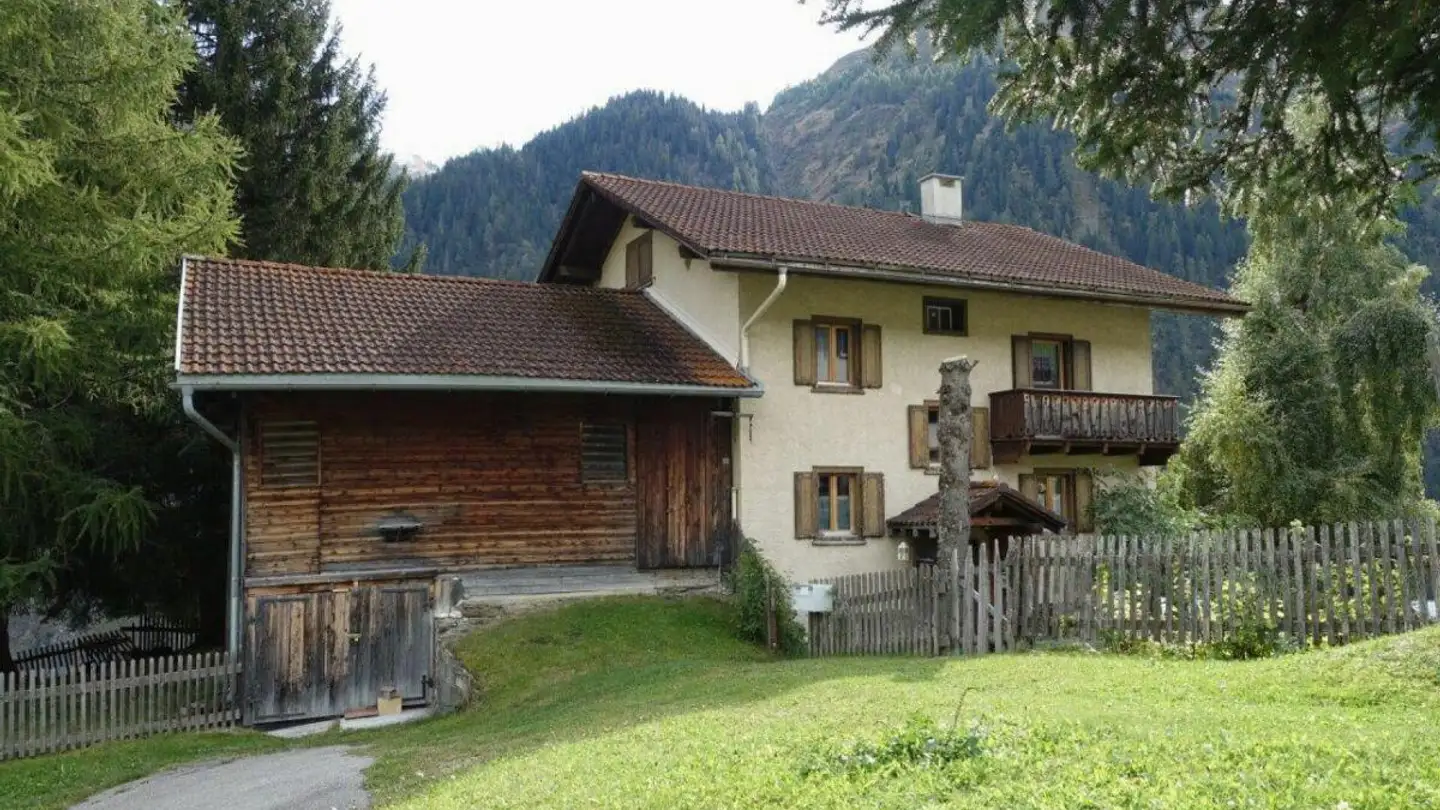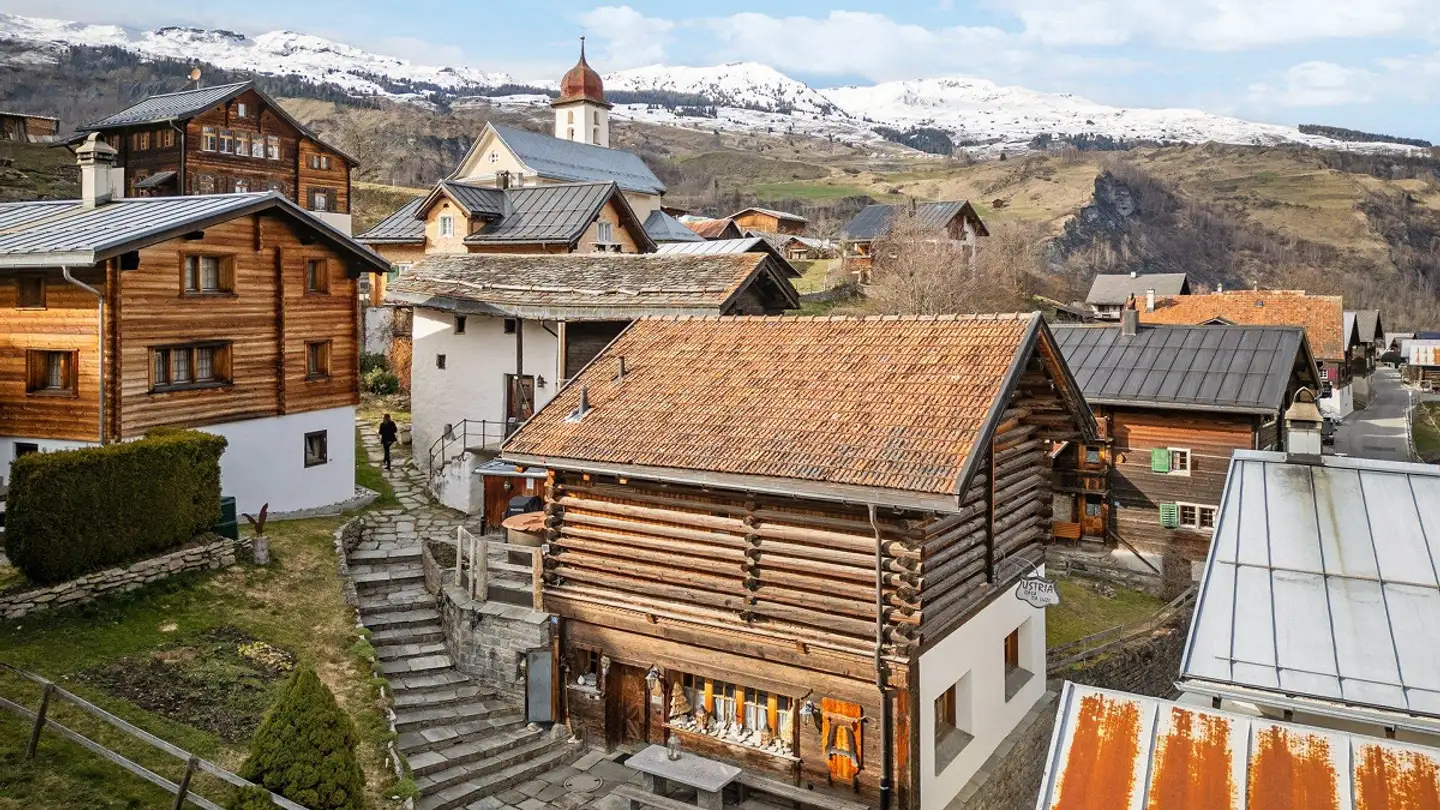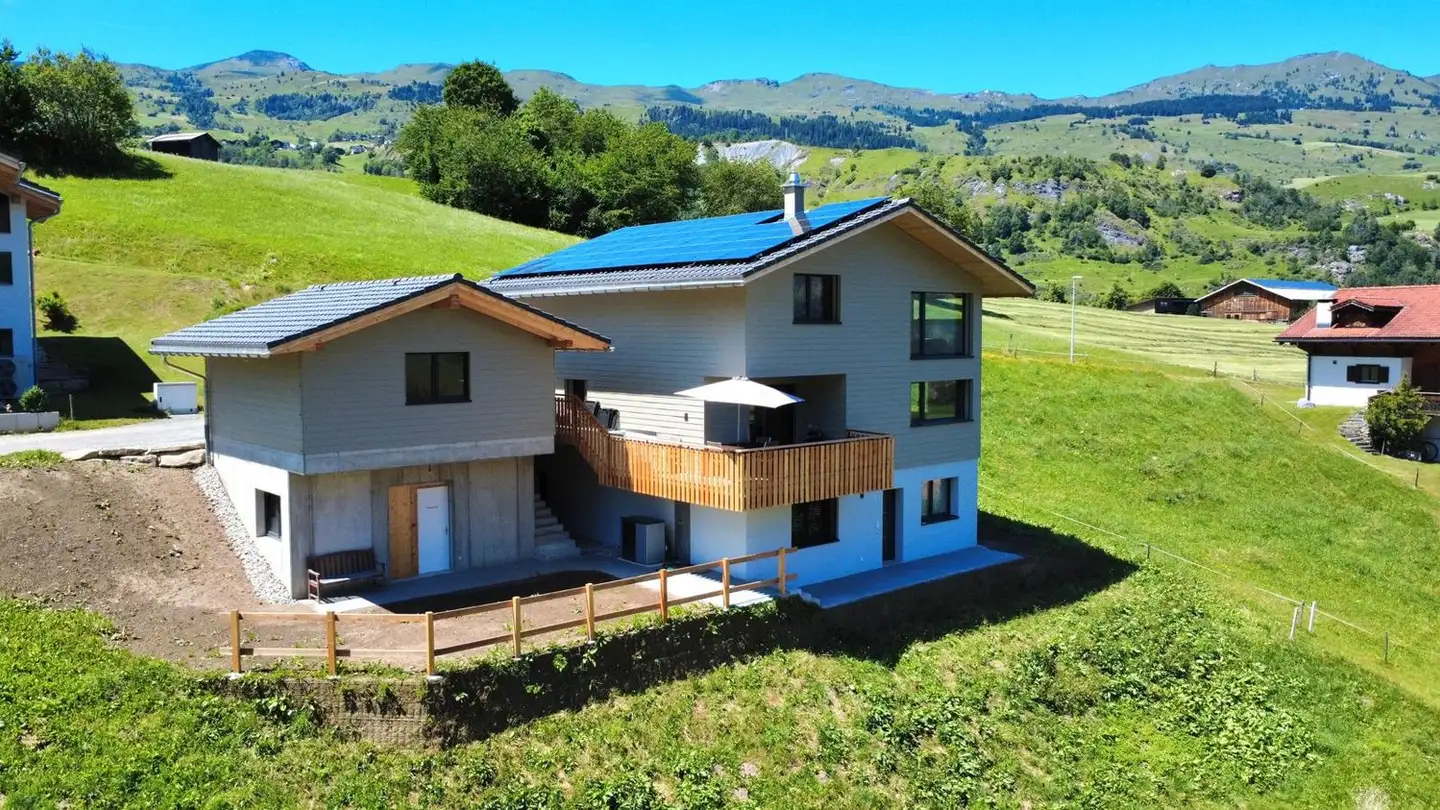Single house for sale - 7132 Vals
Why you'll love this property
Large terrace with views
Sauna and wellness area
Private garden with spring
Arrange a visit
Book a visit with Darms today!
Large single-family house in vals
This large single-family house in Vals has:
Upper floor
- A large living kitchen with dining area and access to the loggia and the large terrace
- A large dining room with access to the terrace
- A living room with fireplace
- An office or bedroom with built-in wardrobes
- A bathroom with sink, toilet, and shower
- A large entrance hall with wardrobe and built-in wardrobes
Attic
- A large double bedroom with a view to the south and access to the balcony
- A second large double bedroom
- Another bedroom wit...
Property details
- Available from
- By agreement
- Construction year
- 1992
- Renovation year
- 2021
- Living surface
- 209 m²
- Land surface
- 1108 m²


