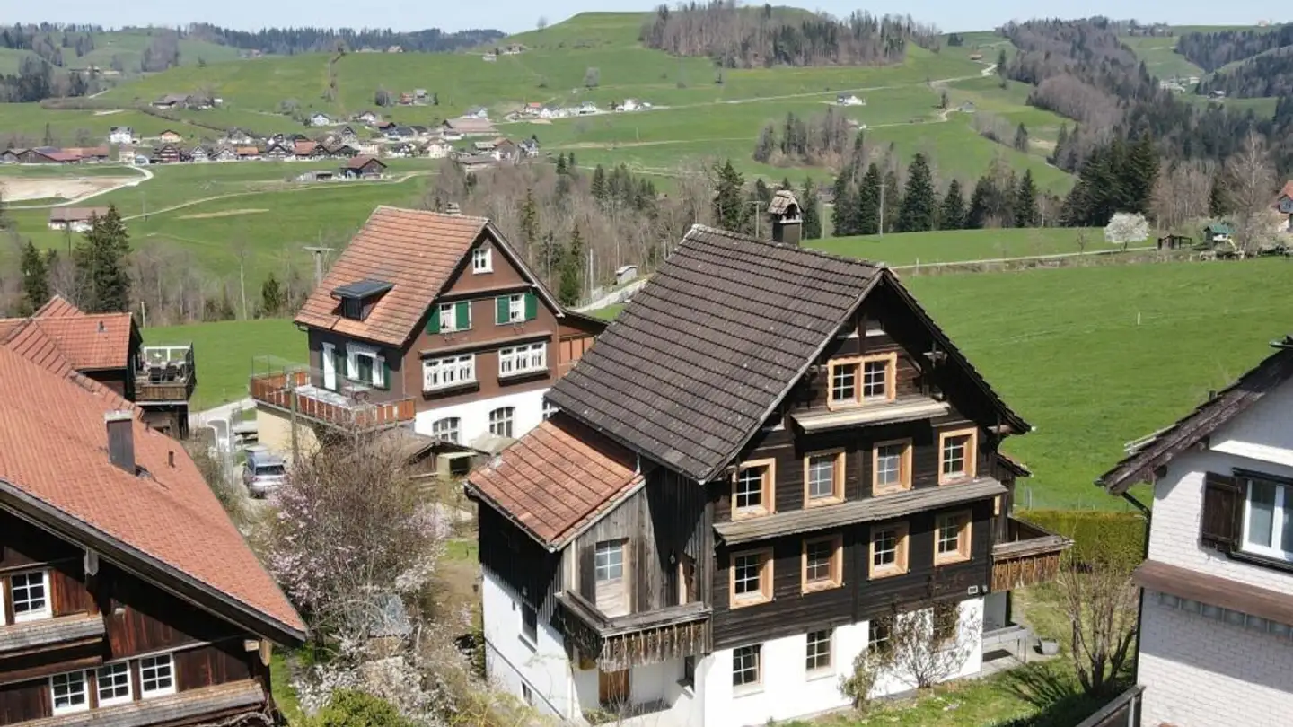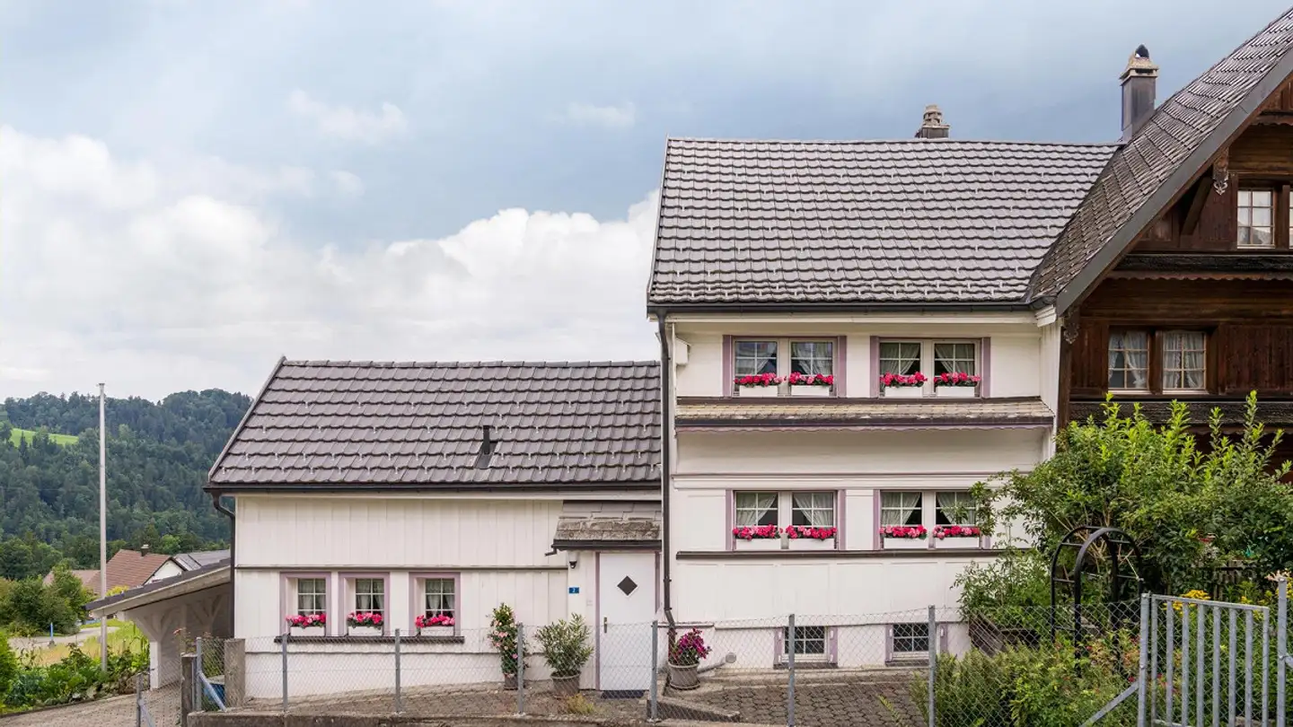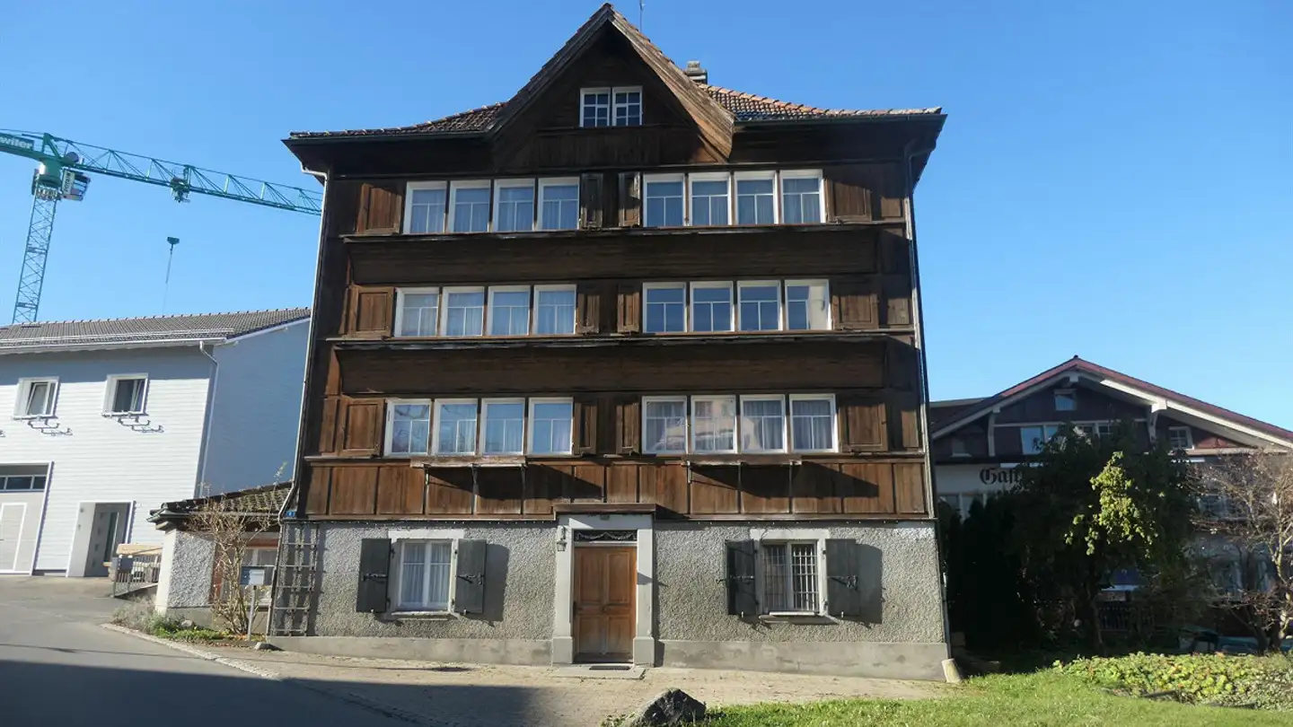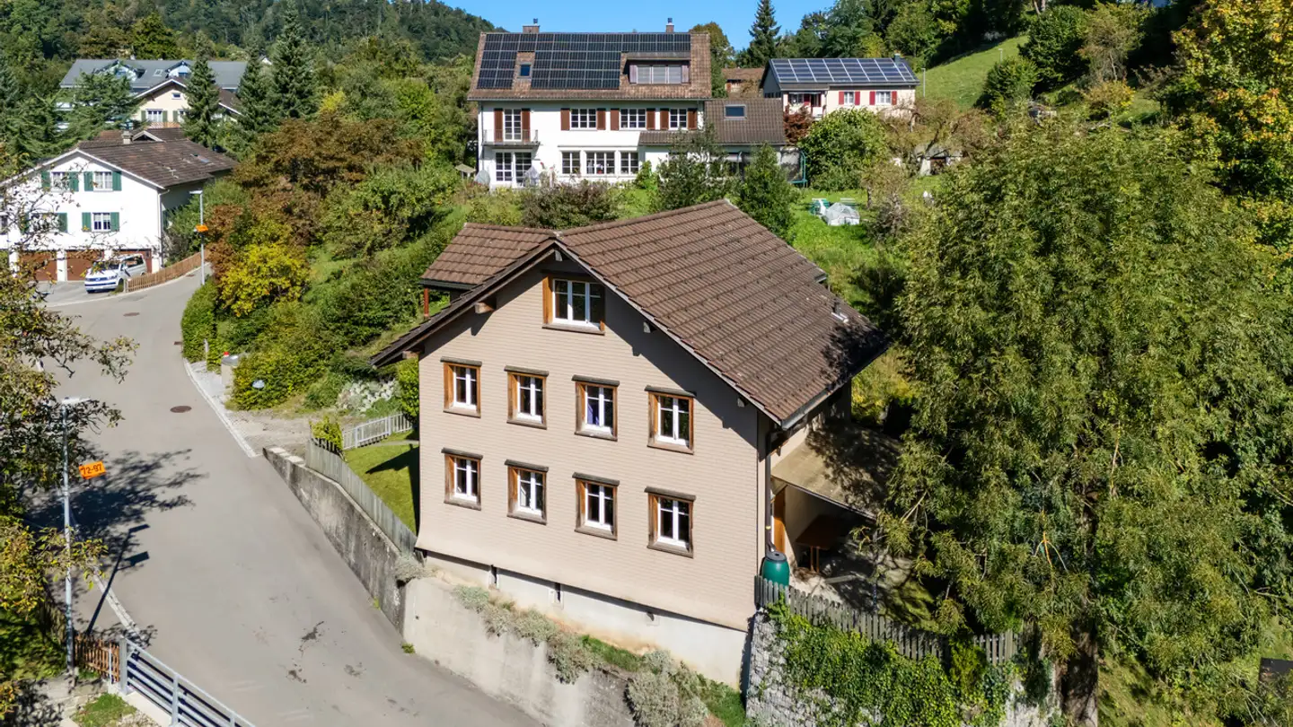Single house for sale - Rössliweg 6, 9122 Mogelsberg
Why you'll love this property
Historic wooden architecture
Spacious garden with views
Modernized yet nostalgic interior
Arrange a visit
Book a visit with Fischli today!
Toggenburger house
Typical Toggenburg house, pretty village with a historic core. A lot of quality of life, high recreational value; this is how one can live in a decelerated manner. Toggenburg Tourism promotes with the slogan: A perfect world. Where nature is untouched and the clocks tick slower. This fits well...
Mogelsberg is a former farming village on a ridge above the Neckertal. A gentle hilly landscape, at about 800 m above sea level lies the settlement, the Südostbahn line St. Gallen-Wattwil runs around the...
Property details
- Available from
- By agreement
- Rooms
- 10
- Construction year
- 1890
- Renovation year
- 2020
- Living surface
- 268 m²
- Land surface
- 470 m²
- Building volume
- 1270 m³



