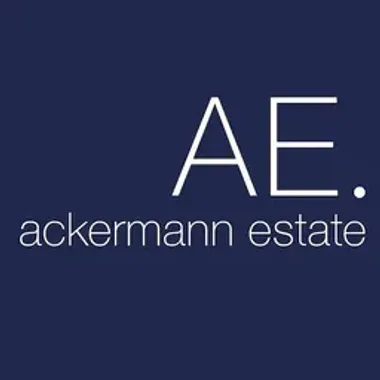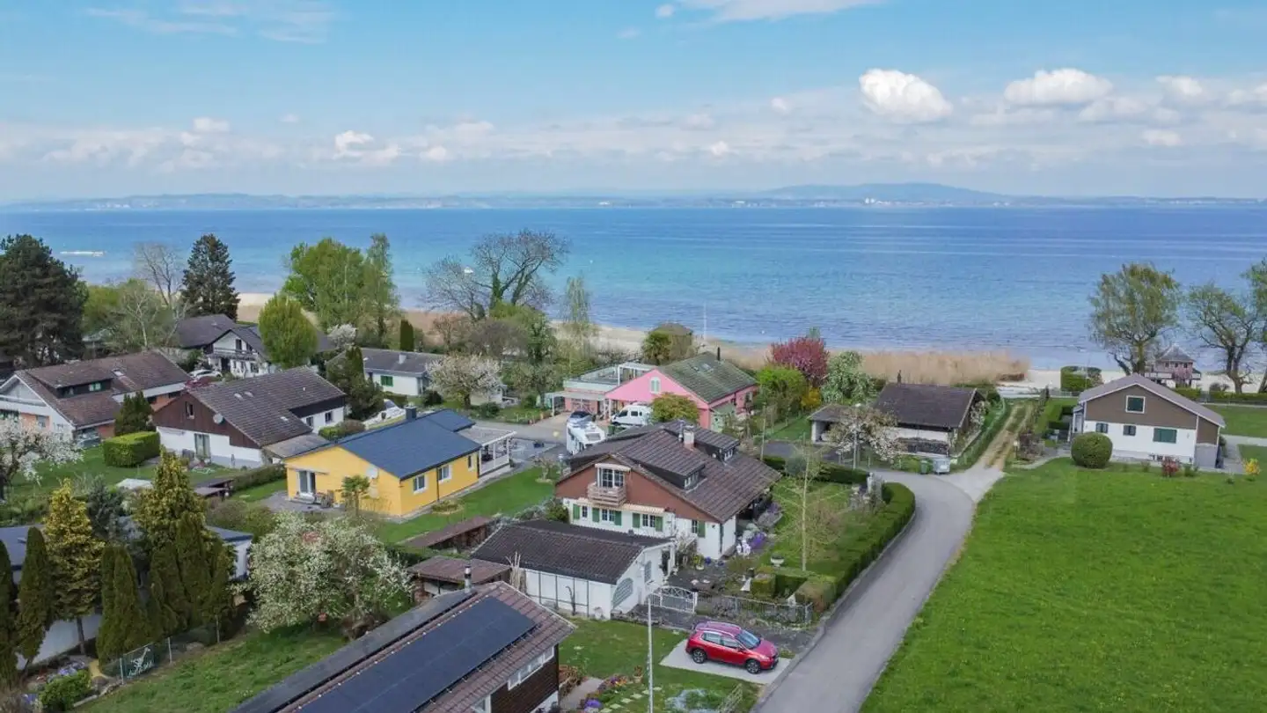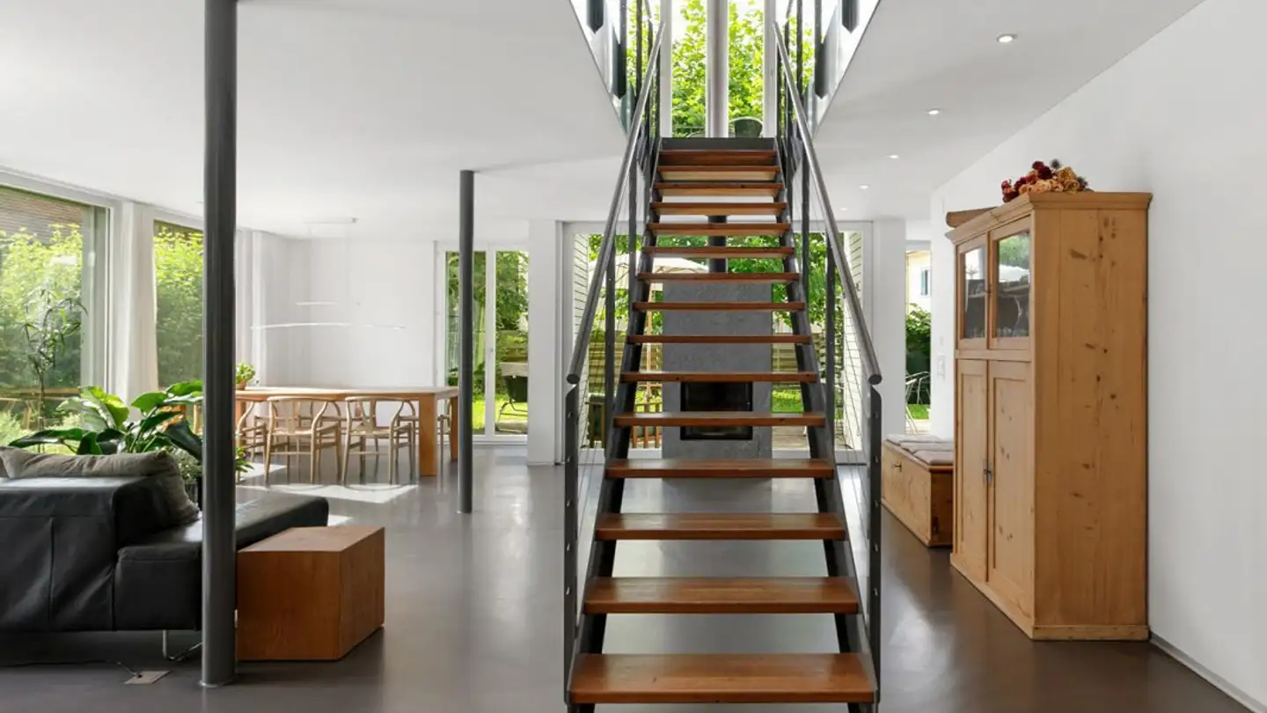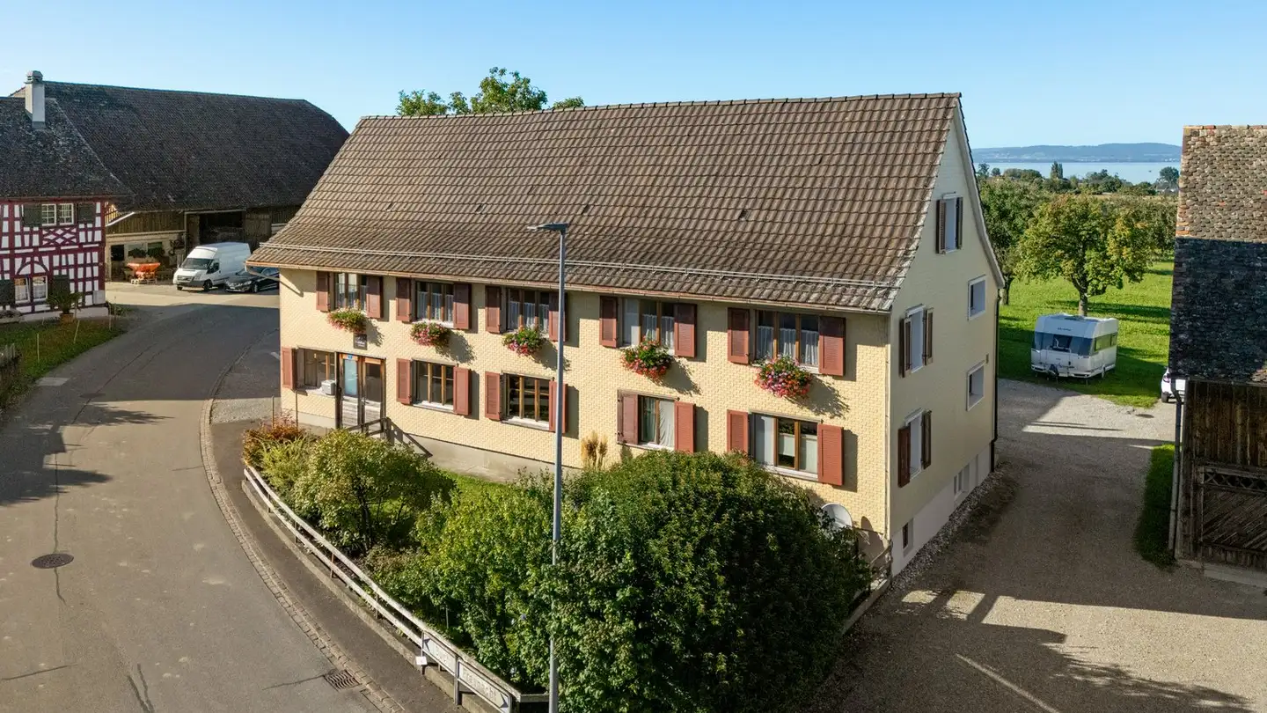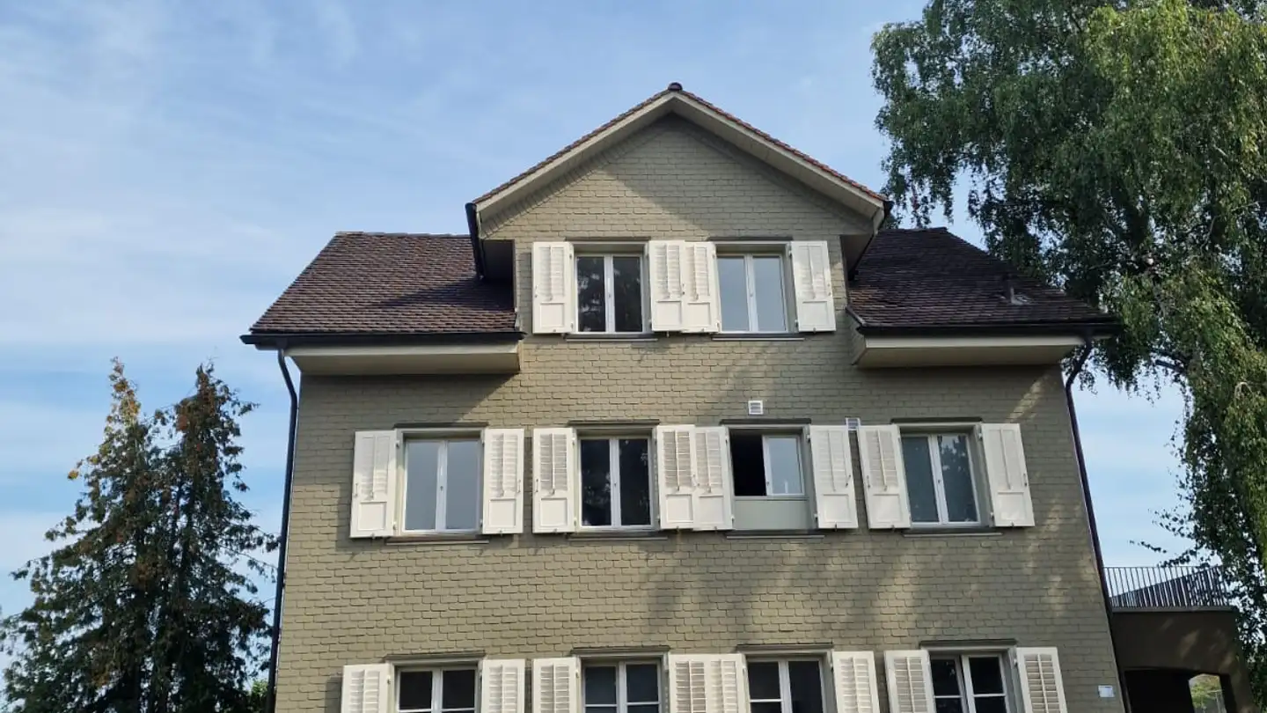Single house for sale - Langgreut 6, 9322 Egnach
Why you'll love this property
Over 2500m² garden space
Modern kitchen and bathrooms
Expandable barn for projects
Arrange a visit
Book a visit with Sandro today!
Living with a view - space for family, projects, and nature
Property description
In the midst of the green cultural landscape of Egnach on Lake Constance, we are selling this spacious, fully renovated 7.5-room single-family house with a separate outbuilding. The property was extensively modernized between 2017 and 2019 and impresses with well-thought-out floor plans, modern building technology, and a versatile plot of land with over 2,500m² - including its own groundwater well. Ideal for families, couples needing space, multi-generational living, or livin...
Property details
- Available from
- By agreement
- Rooms
- 7.5
- Construction year
- 1899
- Renovation year
- 2019
- Living surface
- 254 m²
- Usable surface
- 338 m²
- Land surface
- 2702 m²
