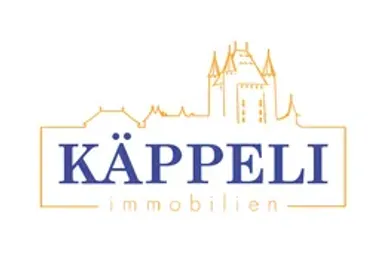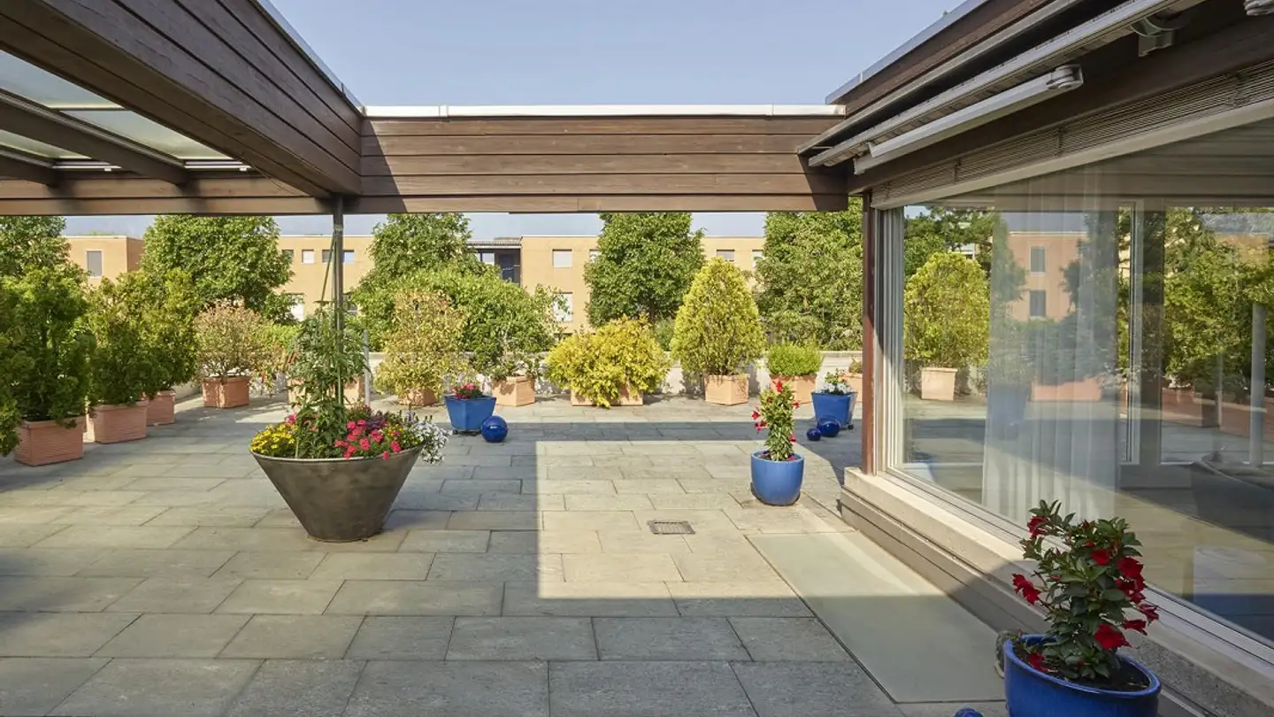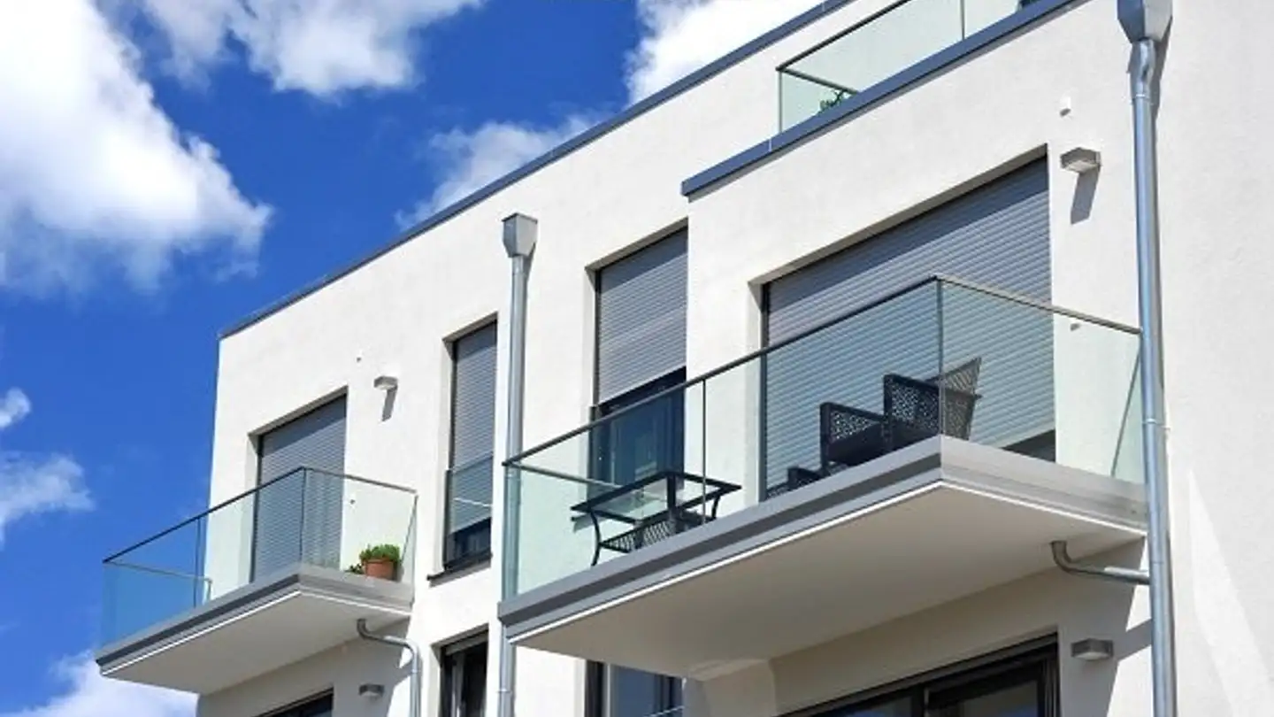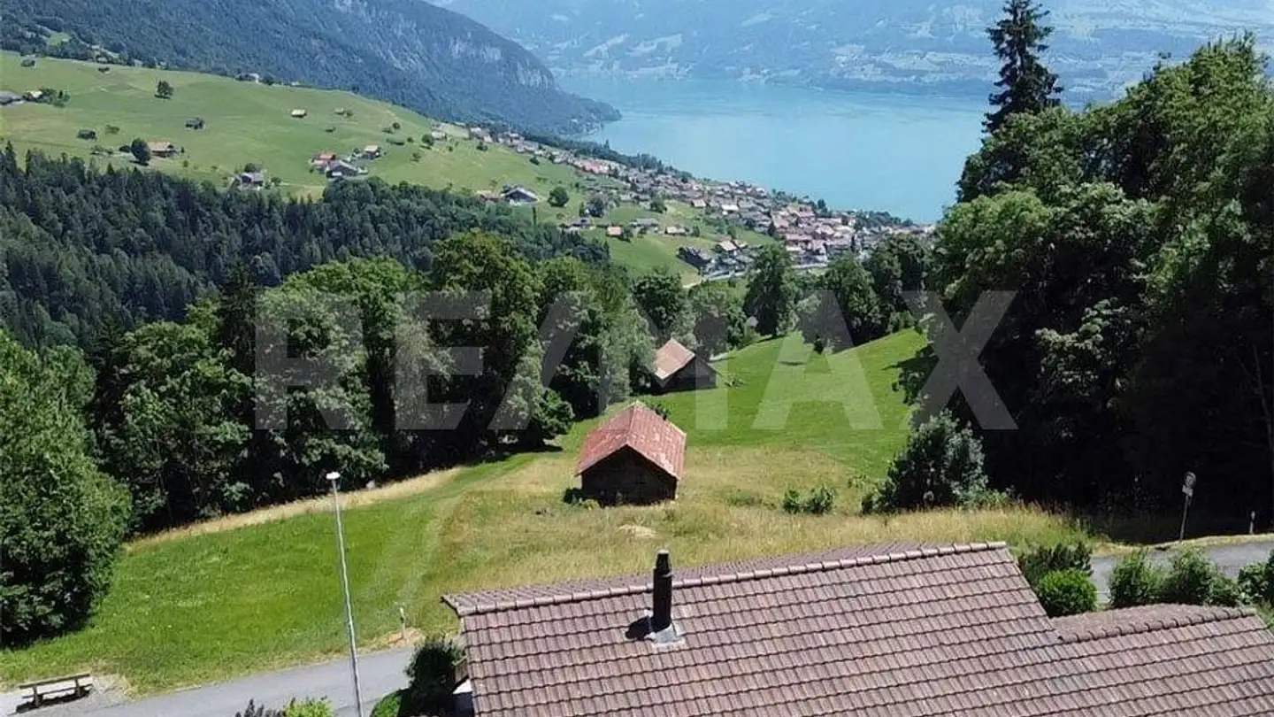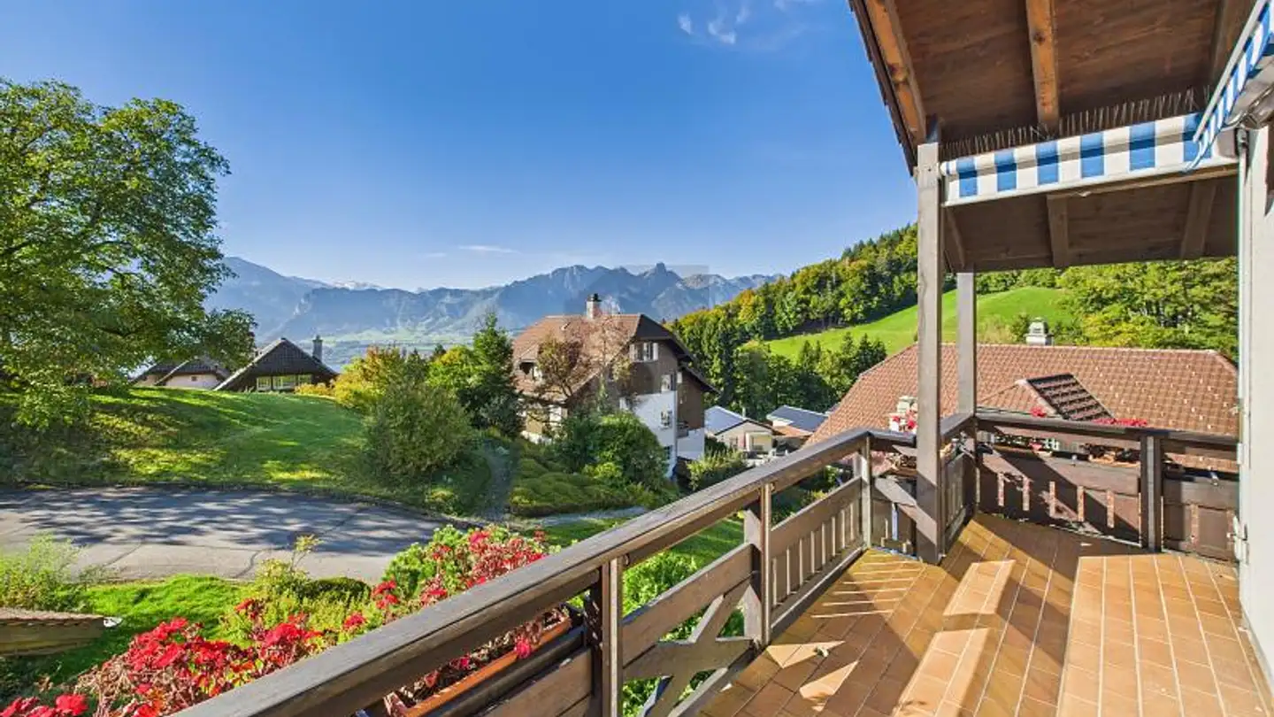Single house for sale - Finkenweg 6, 3627 Heimberg
Why you'll love this property
Idyllic cul-de-sac location
Cozy living room with fireplace
Sunny balcony access from room
Arrange a visit
Book a visit with Nicole today!
Detached renovation-required 4.5 room single-family house
Property description
At the end of an idyllic cul-de-sac, in a child-friendly neighborhood at Finkenweg 6 in Heimberg, this detached single-family house from 1950 awaits its new owners. The property has aged and offers the rare opportunity to create a home according to one's own ideas and creativity.
Upon entering the house, its classic character is immediately apparent: To the right of the entrance, a charming half-angled staircase leads to the upper floor, while another staircase leads down to t...
Property details
- Available from
- 03.09.2025
- Rooms
- 4.5
- Construction year
- 1950
- Living surface
- 90 m²
- Land surface
- 398 m²
