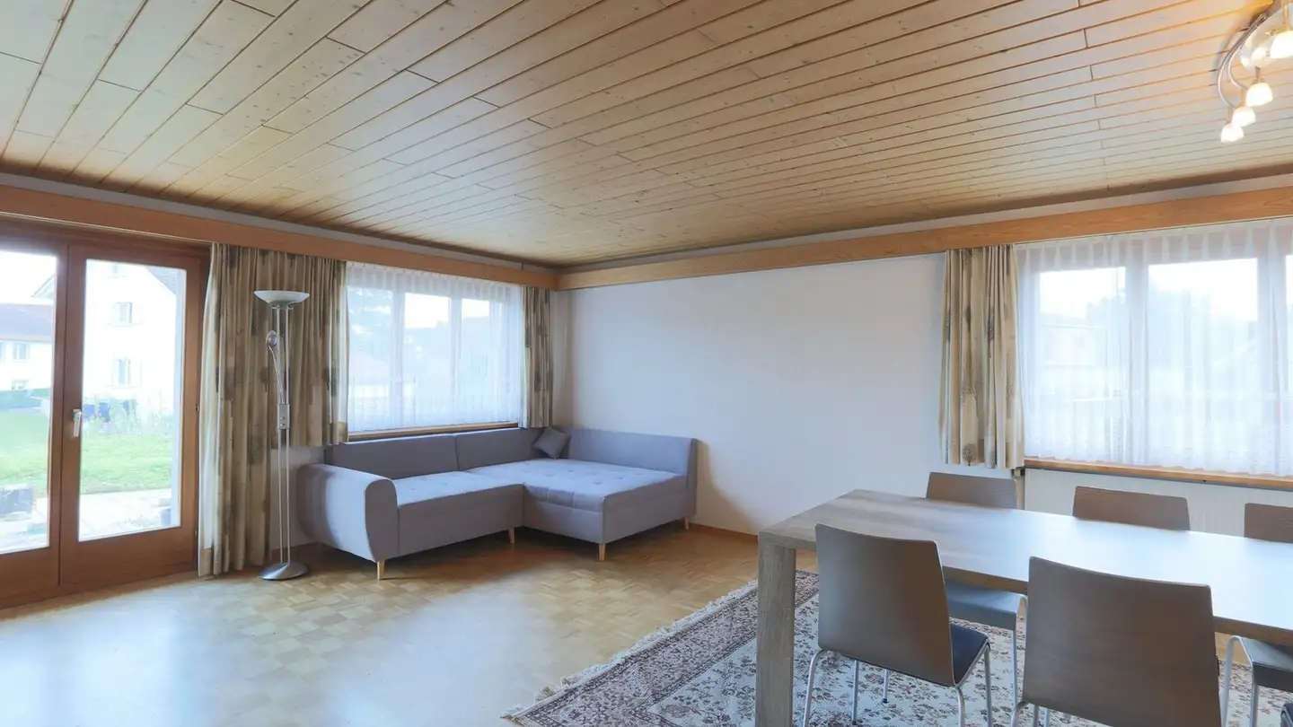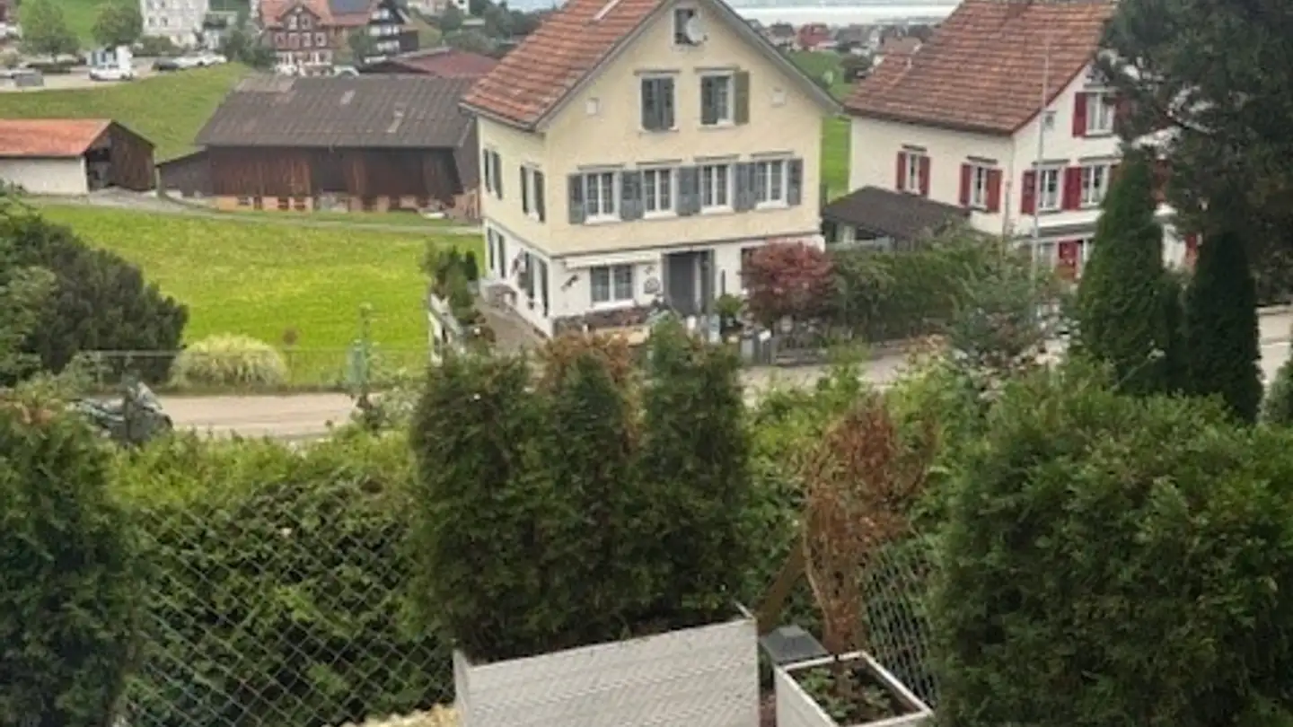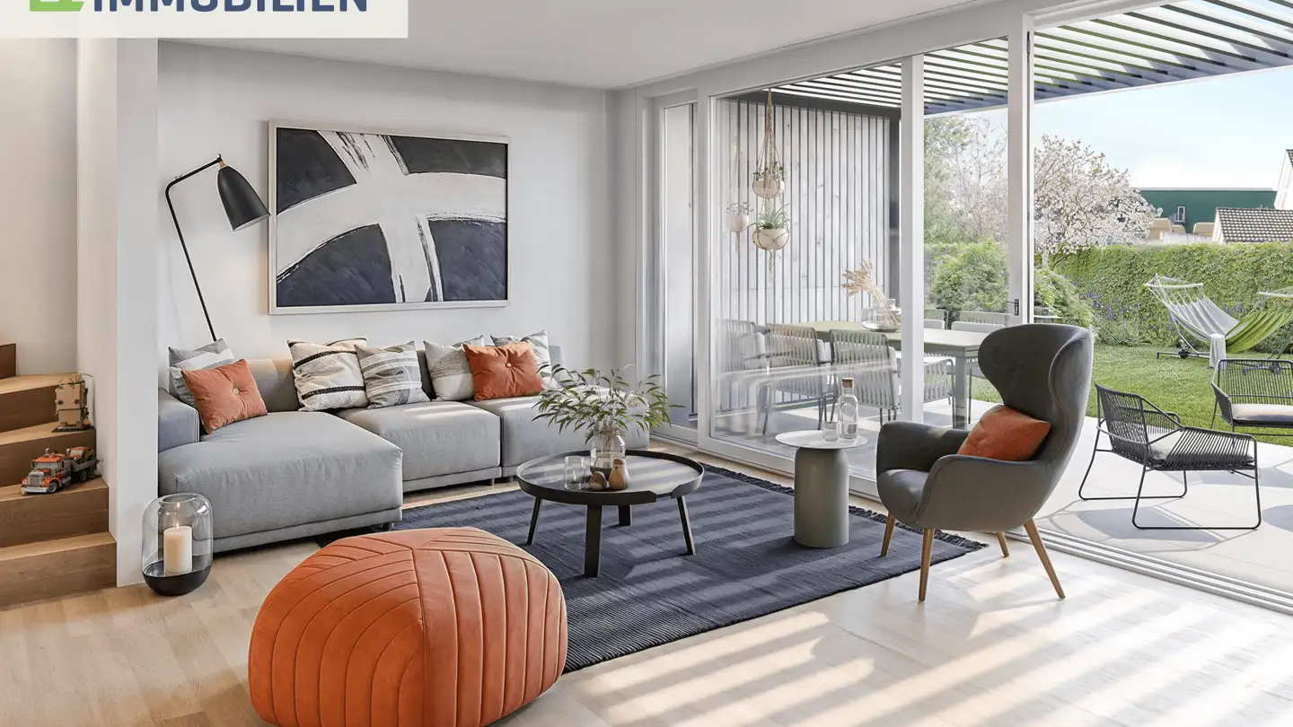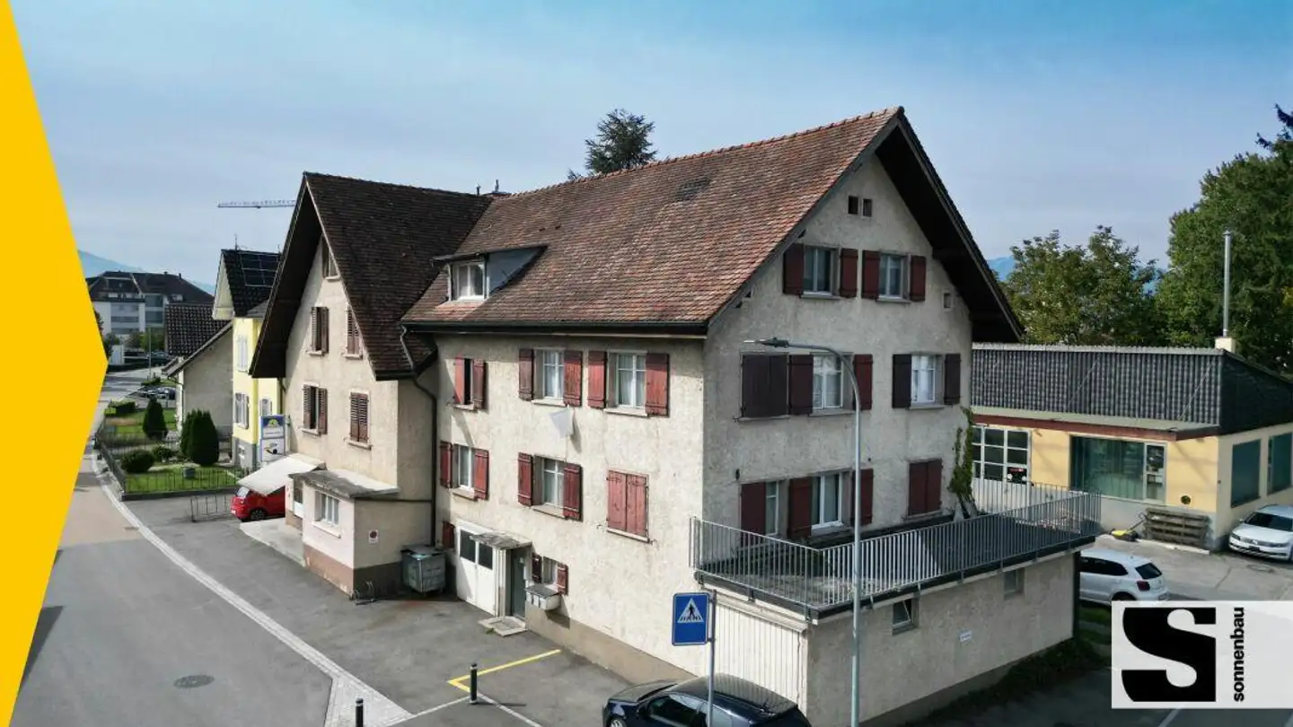Single house for sale - Auenstrasse 53, 9451 Kriessern
Why you'll love this property
Spacious children's rooms
Stunning Alpine terrace
Open-plan living space
Arrange a visit
Book a visit with Raphael today!
Space for life - home in kriessern
The residential concept
Ten independent, modern row houses are being built on Kirschweg in Kriessern, combining thoughtful architecture with nature-oriented living. The wooden facade reflects the character of the surroundings and creates a harmonious connection between modern construction and rural charm.
Each house unfolds over four levels and offers living space for families. From the hobby room in the basement to the terrace in the attic - here you live in harmony with nature while enjoying all...
Property details
- Available from
- By agreement
- Rooms
- 6.5
- Construction year
- 2025
- Living surface
- 203 m²
- Usable surface
- 203 m²
- Land surface
- 259 m²



