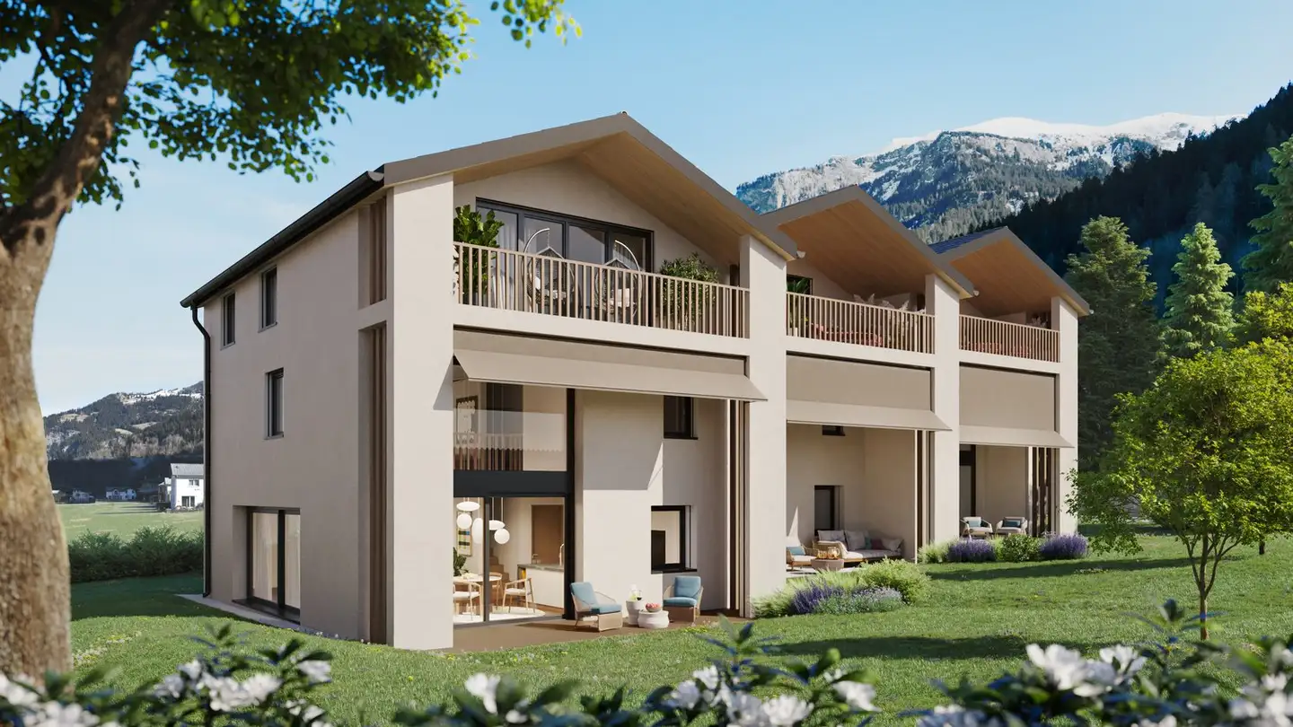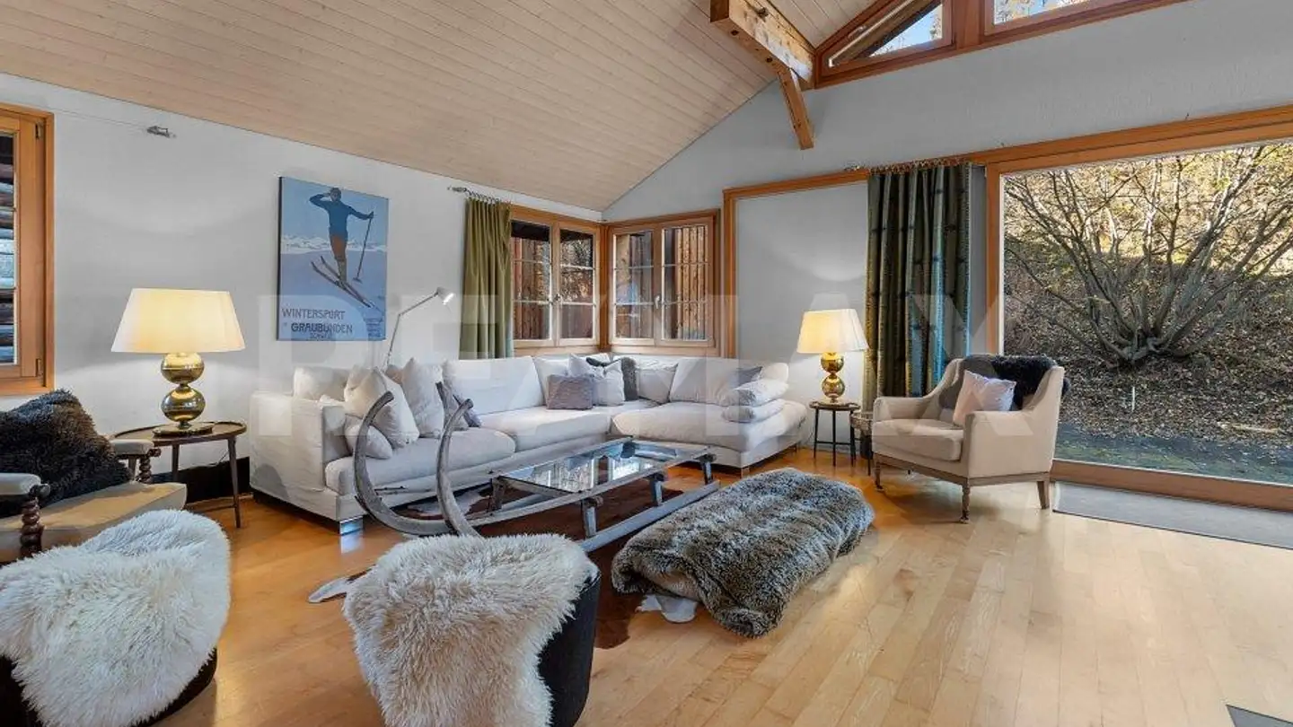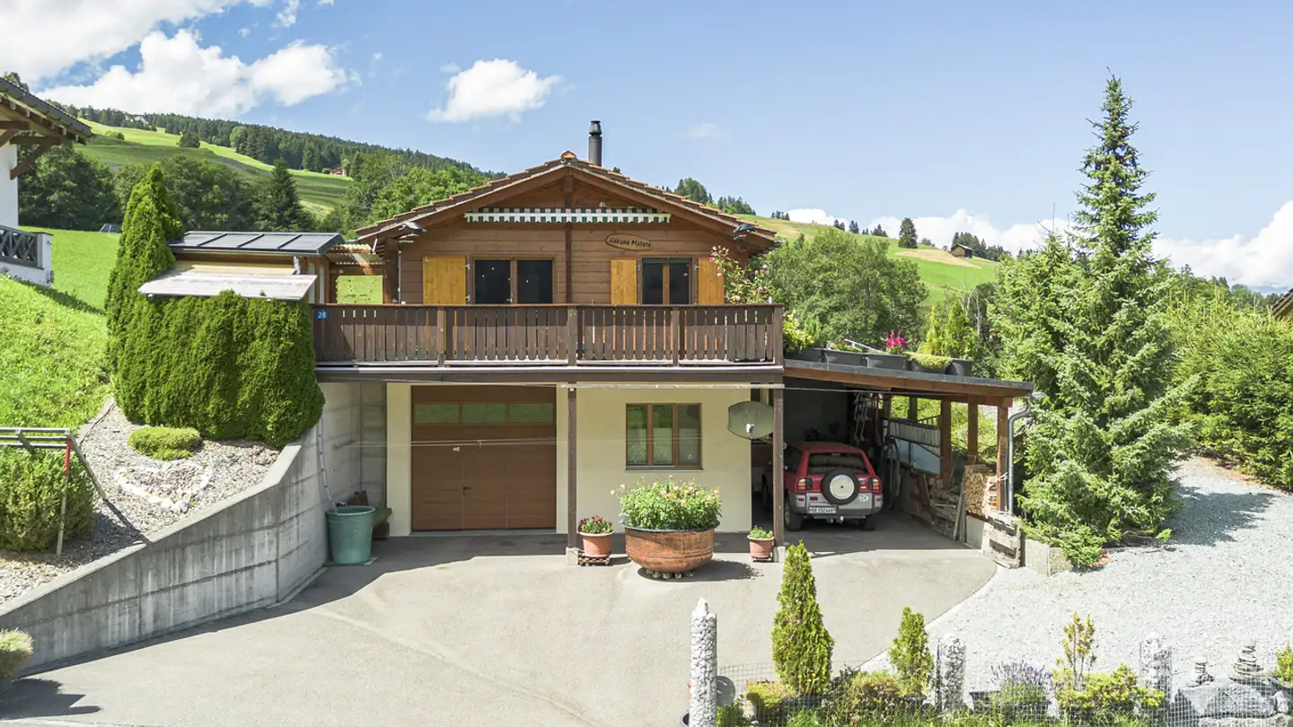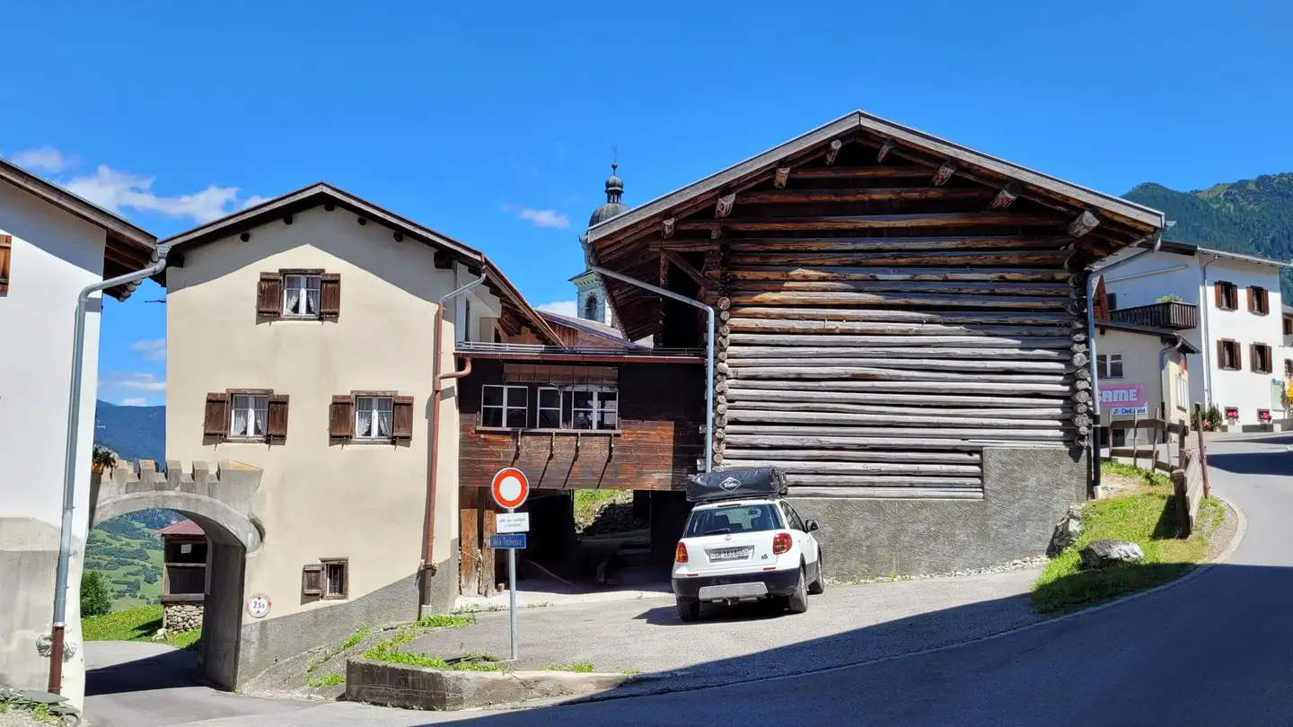Stepped house for sale - Veia San Martin 5, 7432 Zillis
Why you'll love this property
Stunning mountain views
Spacious terrace for gatherings
Private garage and storage
Arrange a visit
Book a visit with Hosig today!
Modern - family-friendly 5.5-room apartments with garden share
Secure the last remaining dream home!
We are realizing a new building in the tax-favorable Zillis with 3 residential buildings with underground parking spaces.
The occupancy of the houses is planned for autumn 2026.
The new building is located on the outskirts of Zillis, with a clear view of the Schamser mountain world. The north-south connection of the motorway allows you to reach the Grisons capital Chur in 30 minutes by car, or stroll in the Ticino capital Bellinzona in about an hour.
The residen...
Property details
- Available from
- By agreement
- Rooms
- 5.5
- Construction year
- 2025
- Living surface
- 200 m²



