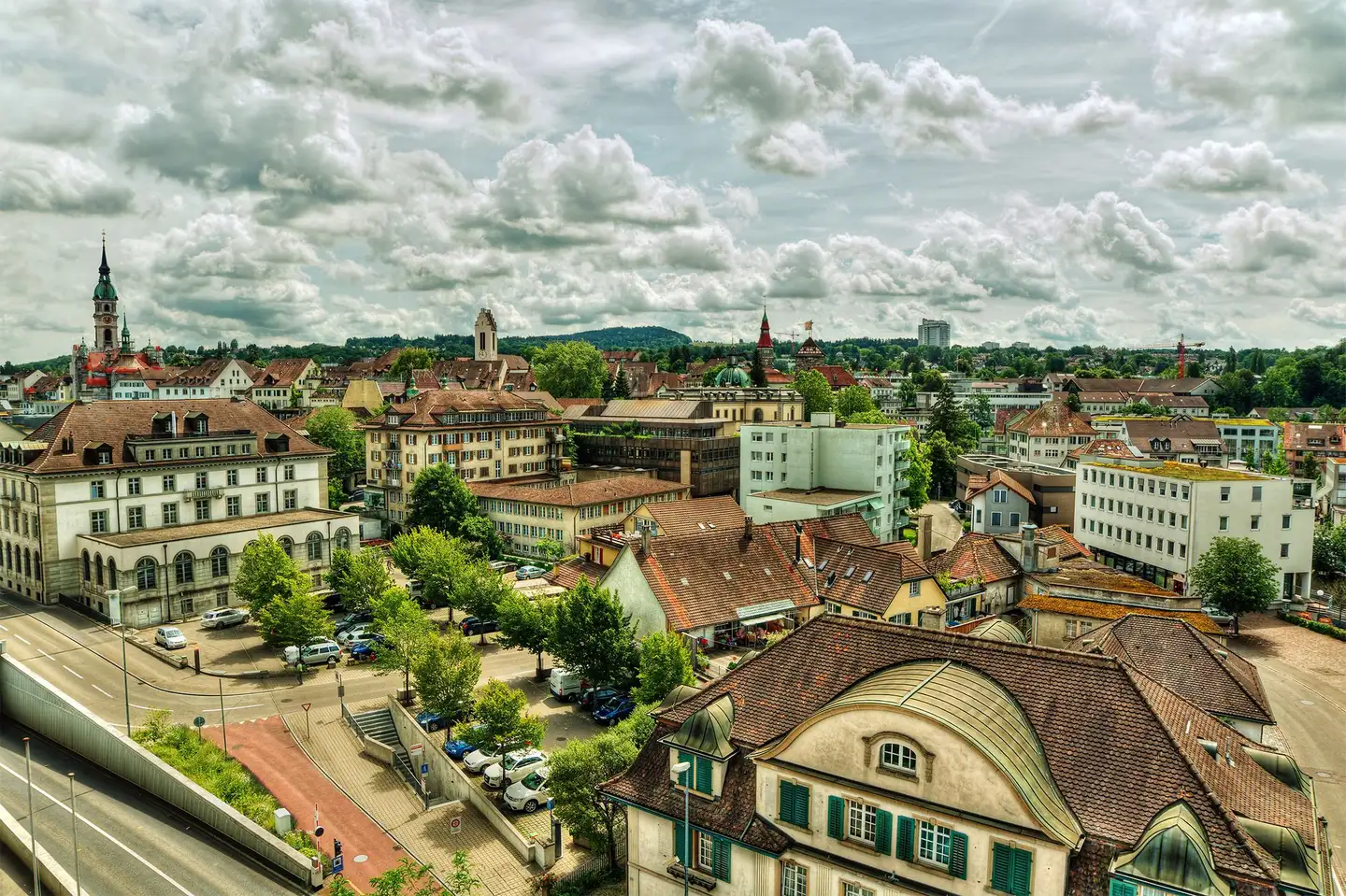


Browse all available houses and villas for sale in Etzwilen (8259).

The median list price for a house for sale currently on the market is CHF 969’341. The asking price for 80% of the properties falls between CHF 588’233 and CHF 1’822’693. The median price per m² in Etzwilen (8259) is CHF 6’462.