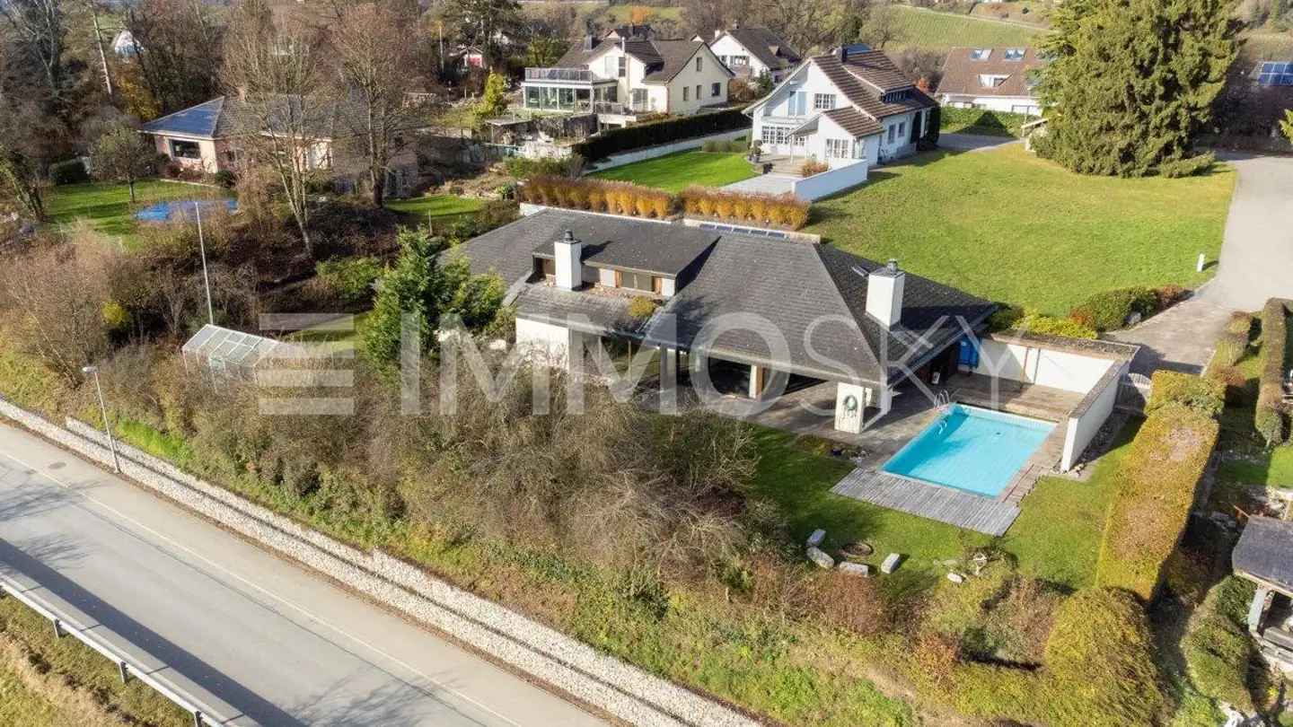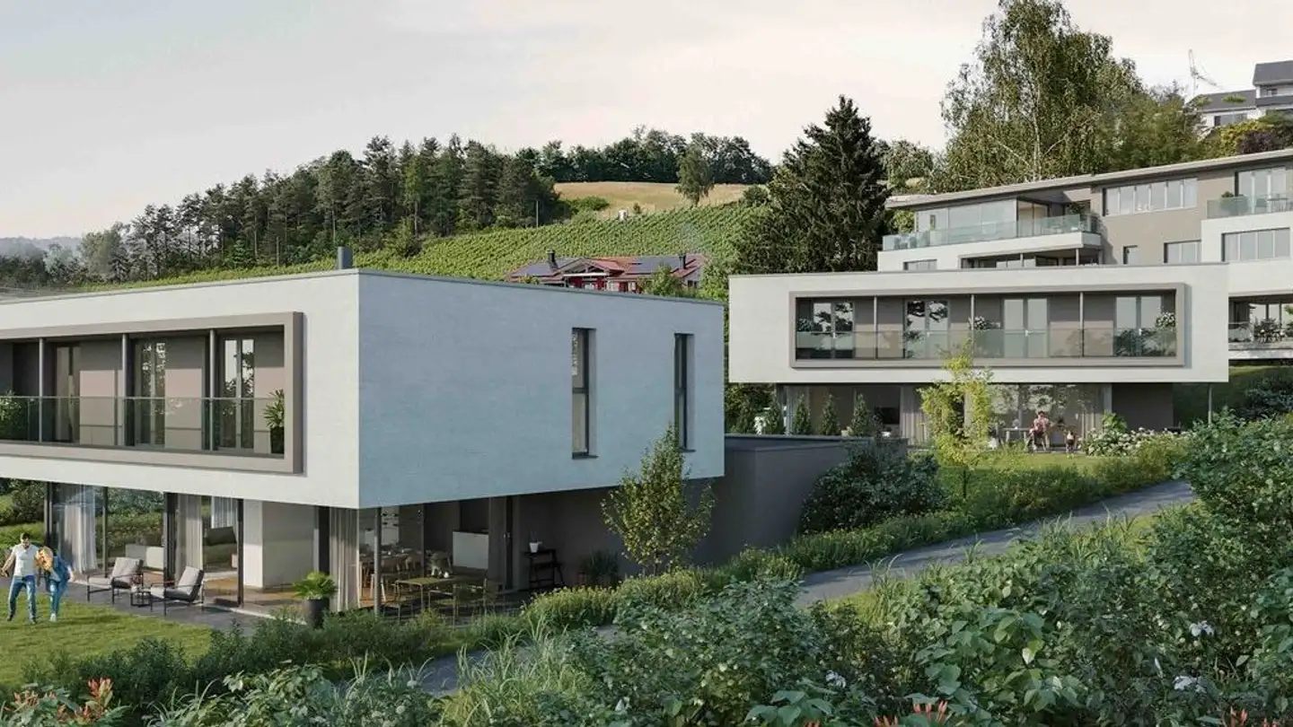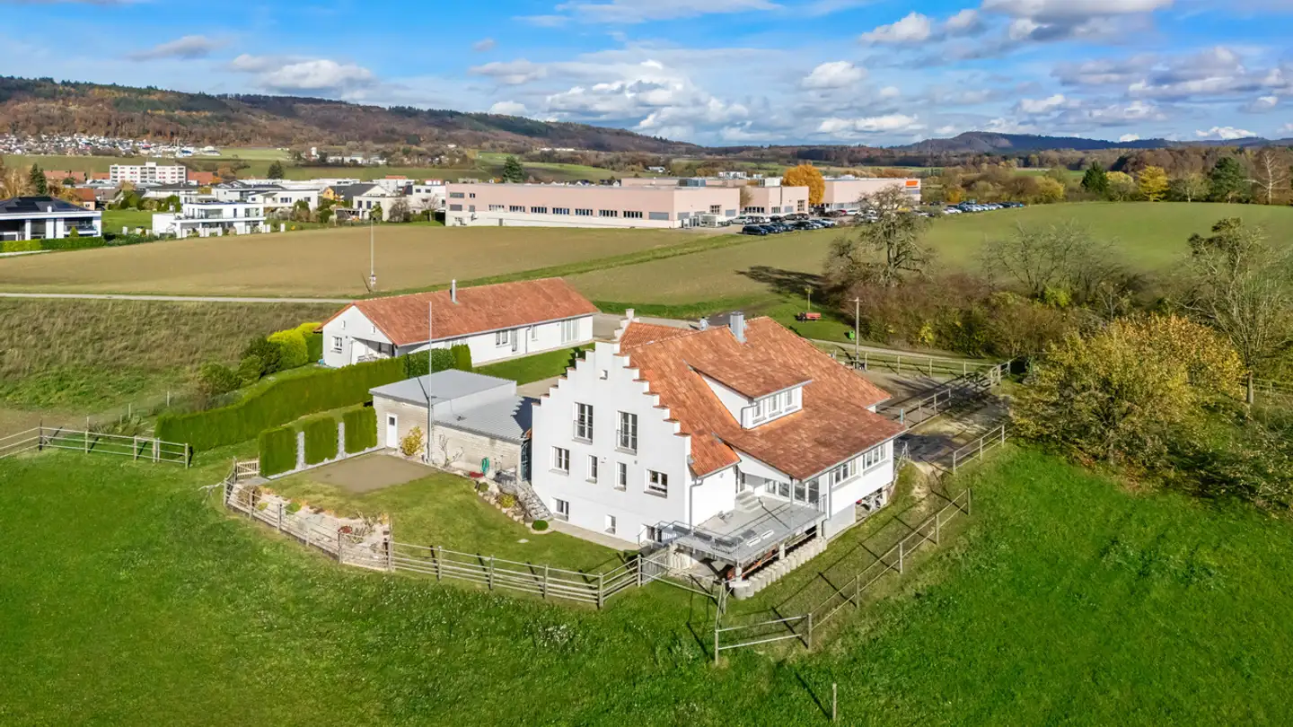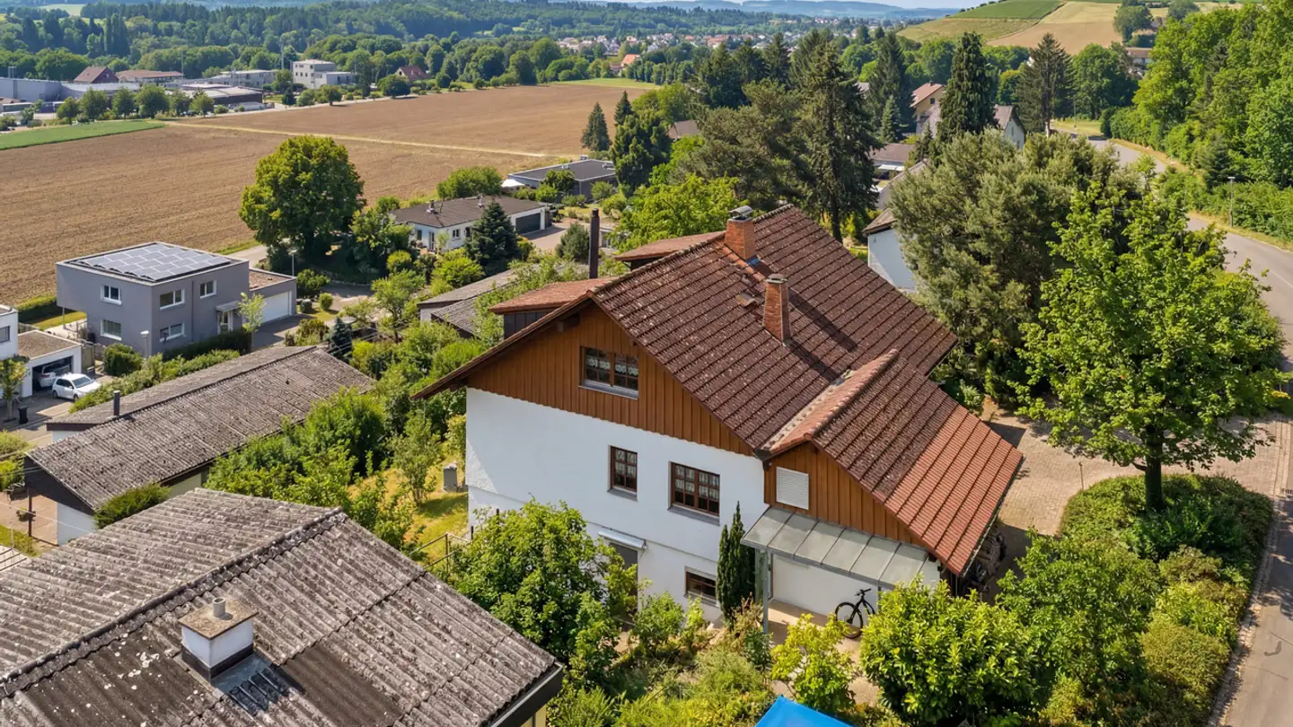Villa for sale - 8253 Diessenhofen
Why you'll love this property
Stunning Rhine panorama
Private wellness area
Feng Shui design throughout
Arrange a visit
Book a visit with Michael today!
This exceptional property in Diessenhofen offers a unique opportunity to combine generosity, exclusivity, and nature-close tranquility directly on the Rhine. In an elevated location with an unobstructed view of the river and the opposite bank, you enjoy absolute privacy and an incomparable living experience.
The villa, built in 2006, impresses with a development potential of over 438 m² of living space, spread over three floors as well as a fully expandable attic. The thoughtful room design, the ...
Property details
- Available from
- By agreement
- Rooms
- 12.5
- Bathrooms
- 7
- Construction year
- 2006
- Living surface
- 653 m²
- Land surface
- 1831 m²
- Terrace surface
- 60 m²
- Balcony surface
- 60 m²




