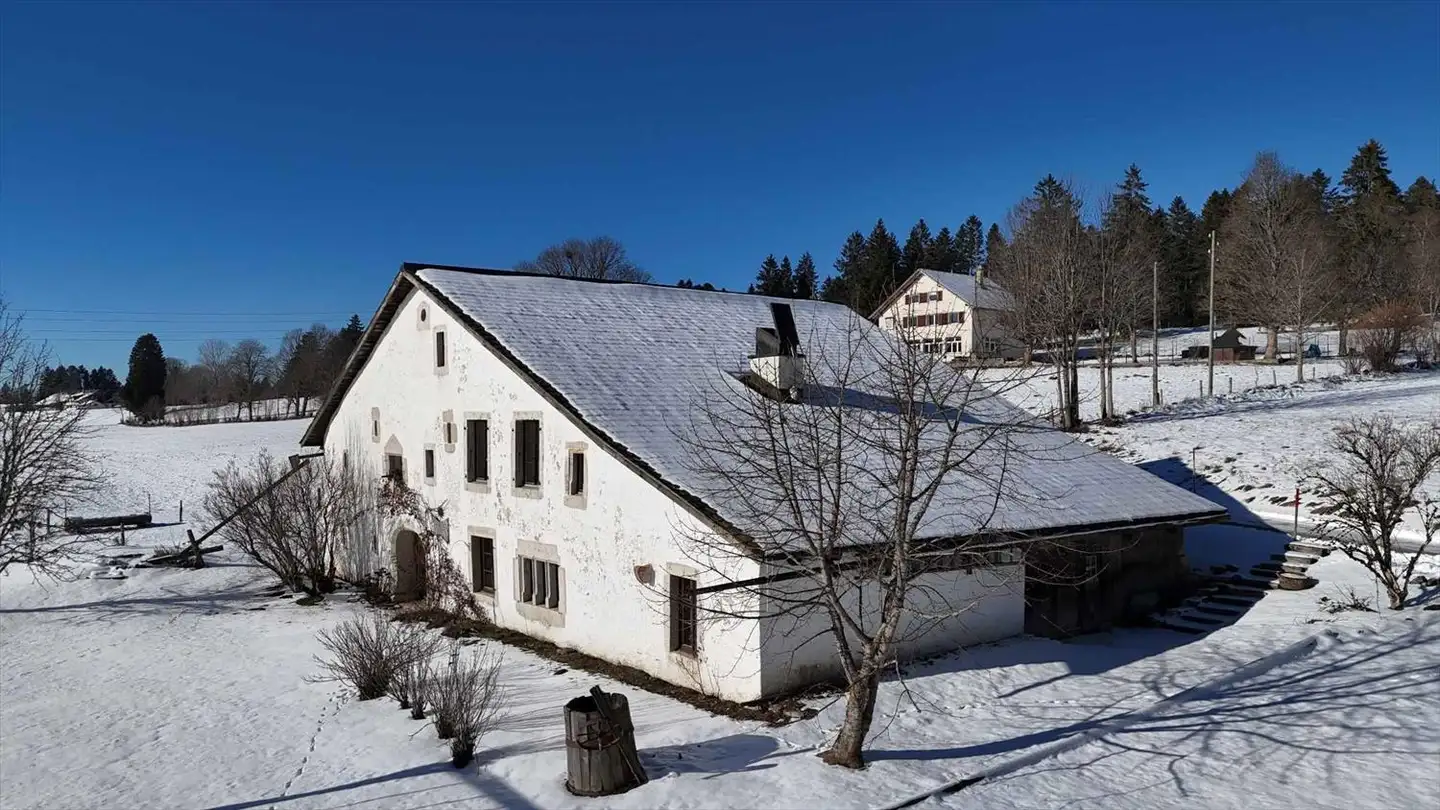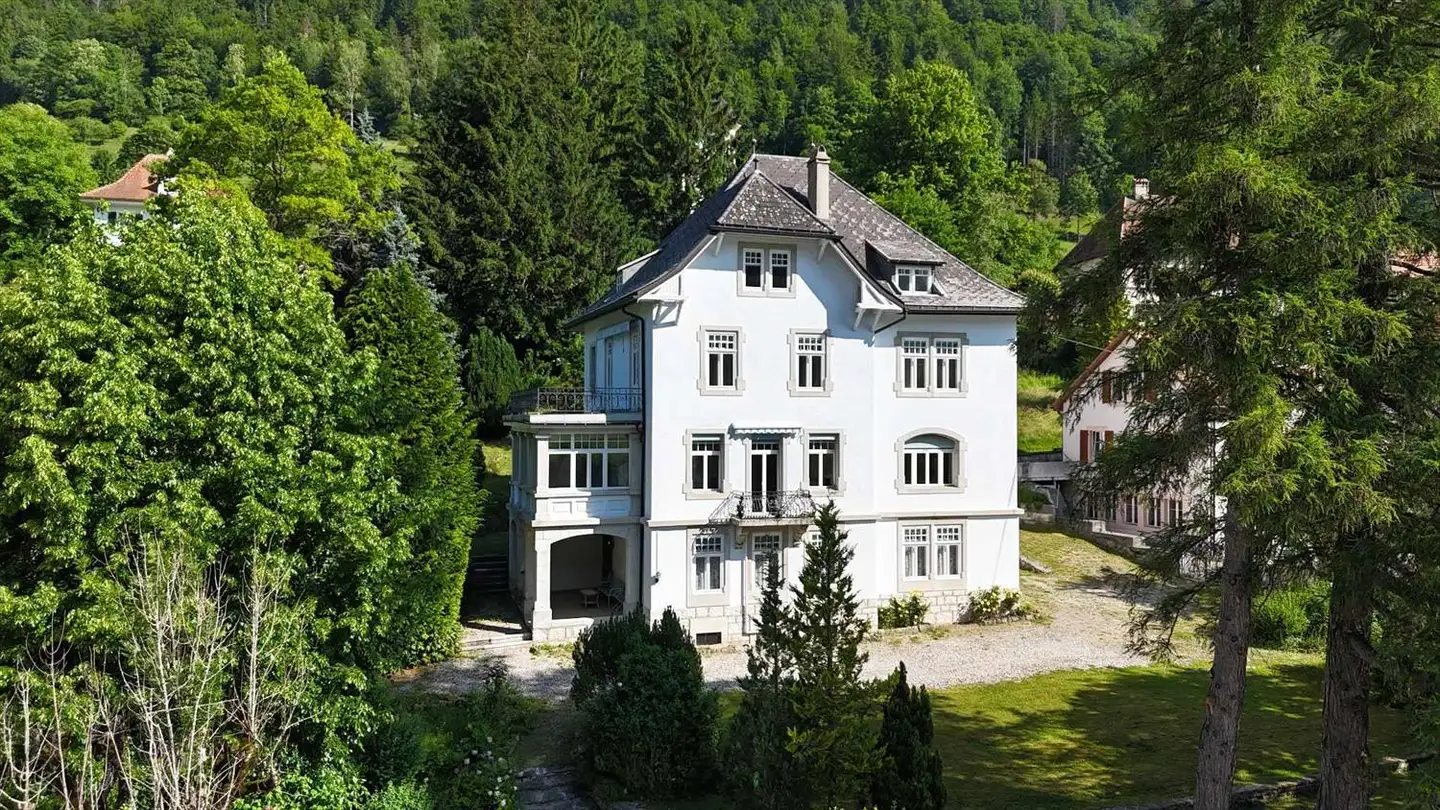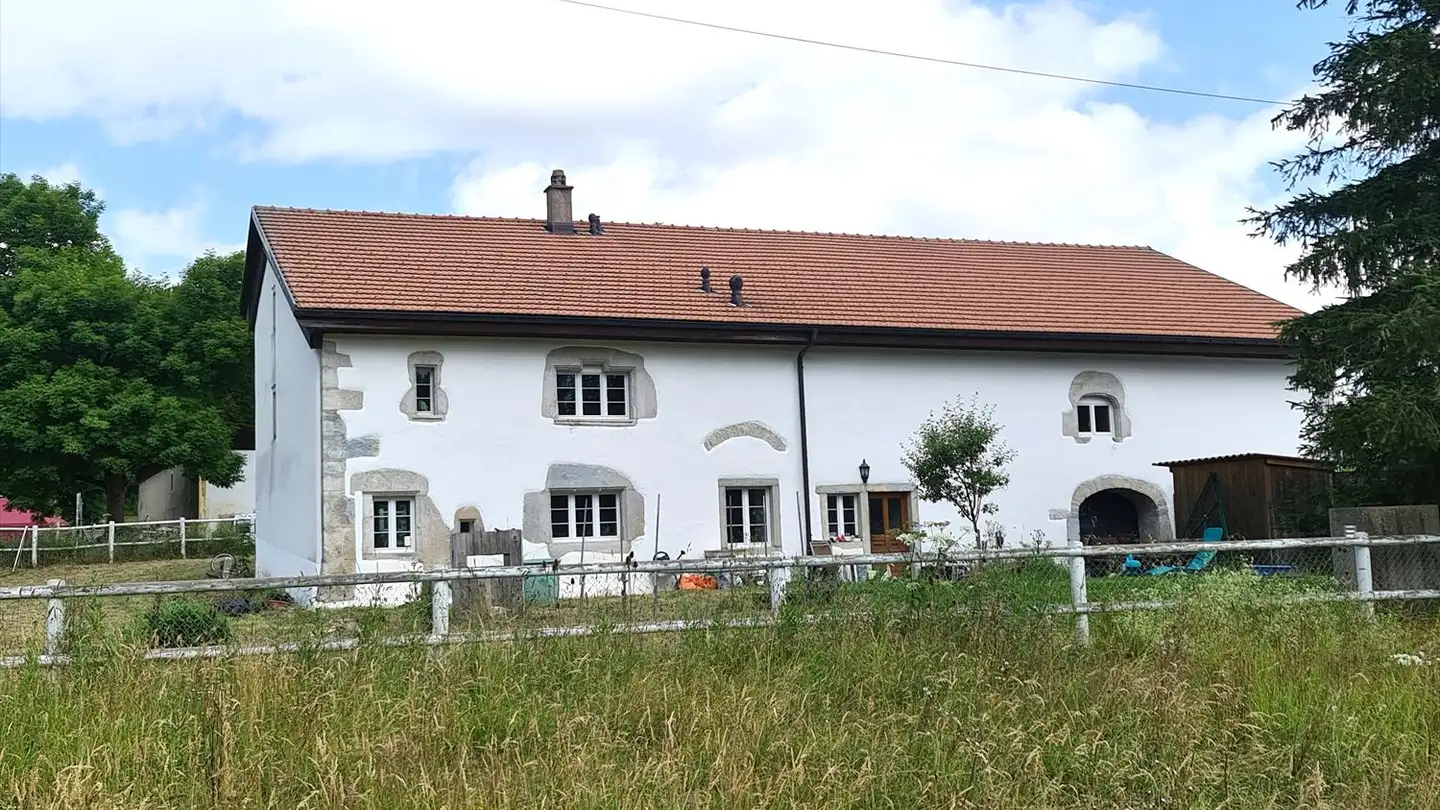Farm for sale - 2615 Sonvilier
Why you'll love this property
Historic architecture preserved
Stunning original stone column
Traditional craftsmanship restored
Arrange a visit
Book a visit with Patrice today!
Magnificent renovated farm. Enter into the history of watchmaking
IN 1985, THIS RESTORED OLD FARM RECEIVED THE NEUCHÂTEL HOMELAND PROTECTION AWARD.
THE PAST TO THE PRESENT
When architecture combines with contemporary past, or how to bridge three and a half centuries of history.
Between the original "beautiful room" and the modern living area installed in the old stable, there is just a simple wooden door. And a leap of three hundred and fifty years. But not the slightest shock: just life continuing, in the gentle undulations of this northern end of Val-de-Ruz.
It ...
Property details
- Available from
- By agreement
- Rooms
- 8.5
- Construction year
- 1652
- Renovation year
- 1999
- Living surface
- 300 m²
- Usable surface
- 100 m²
- Land surface
- 1231 m²
- Building volume
- 1299 m³



