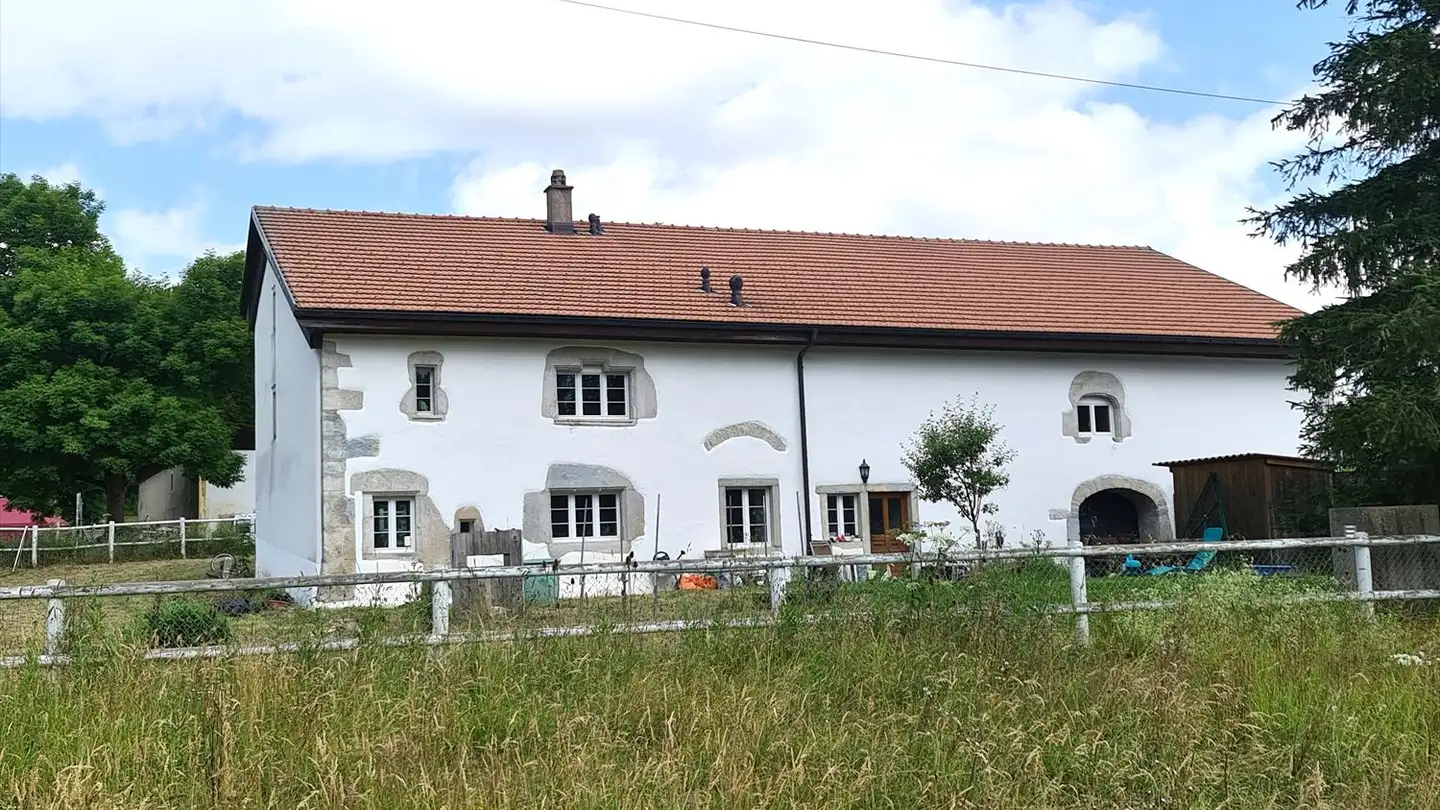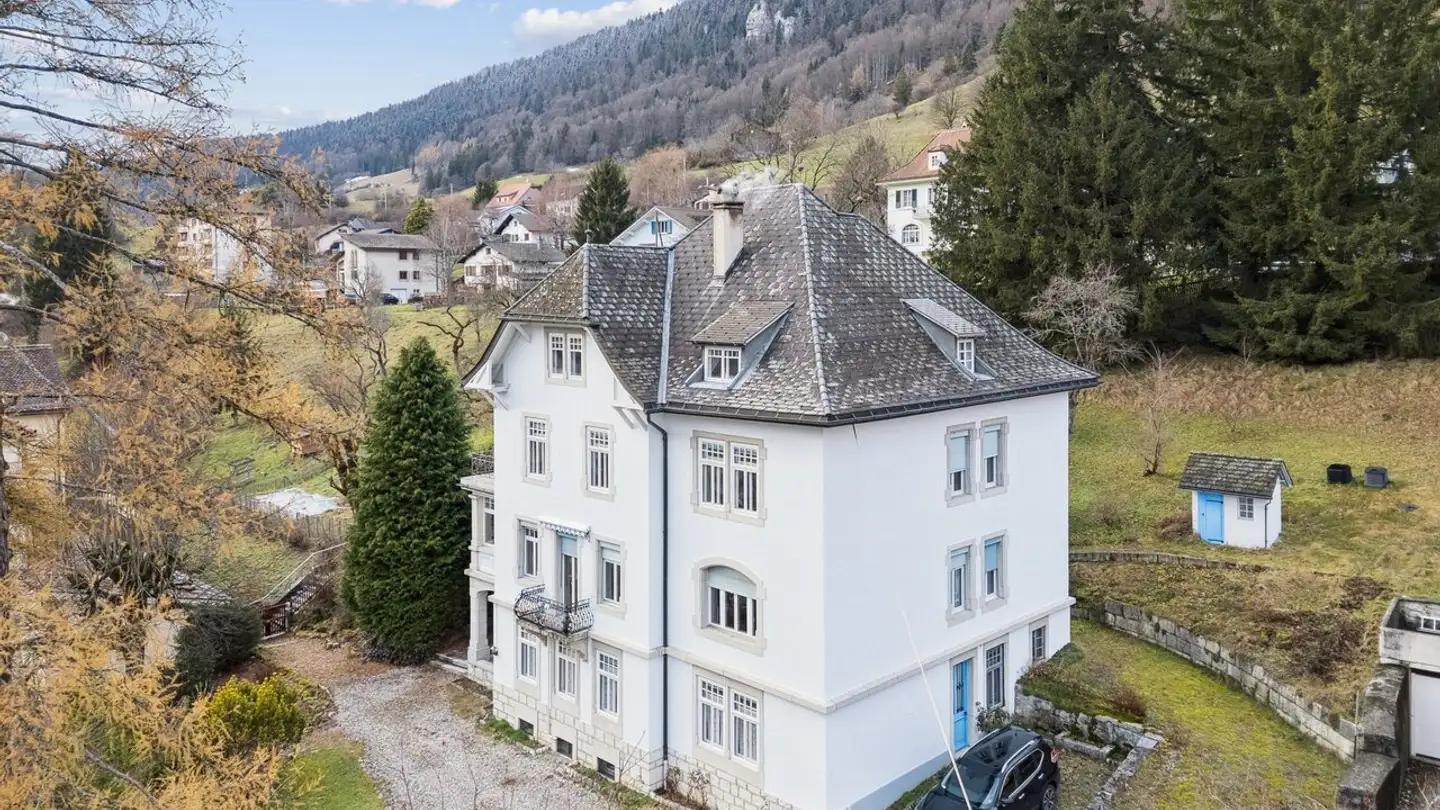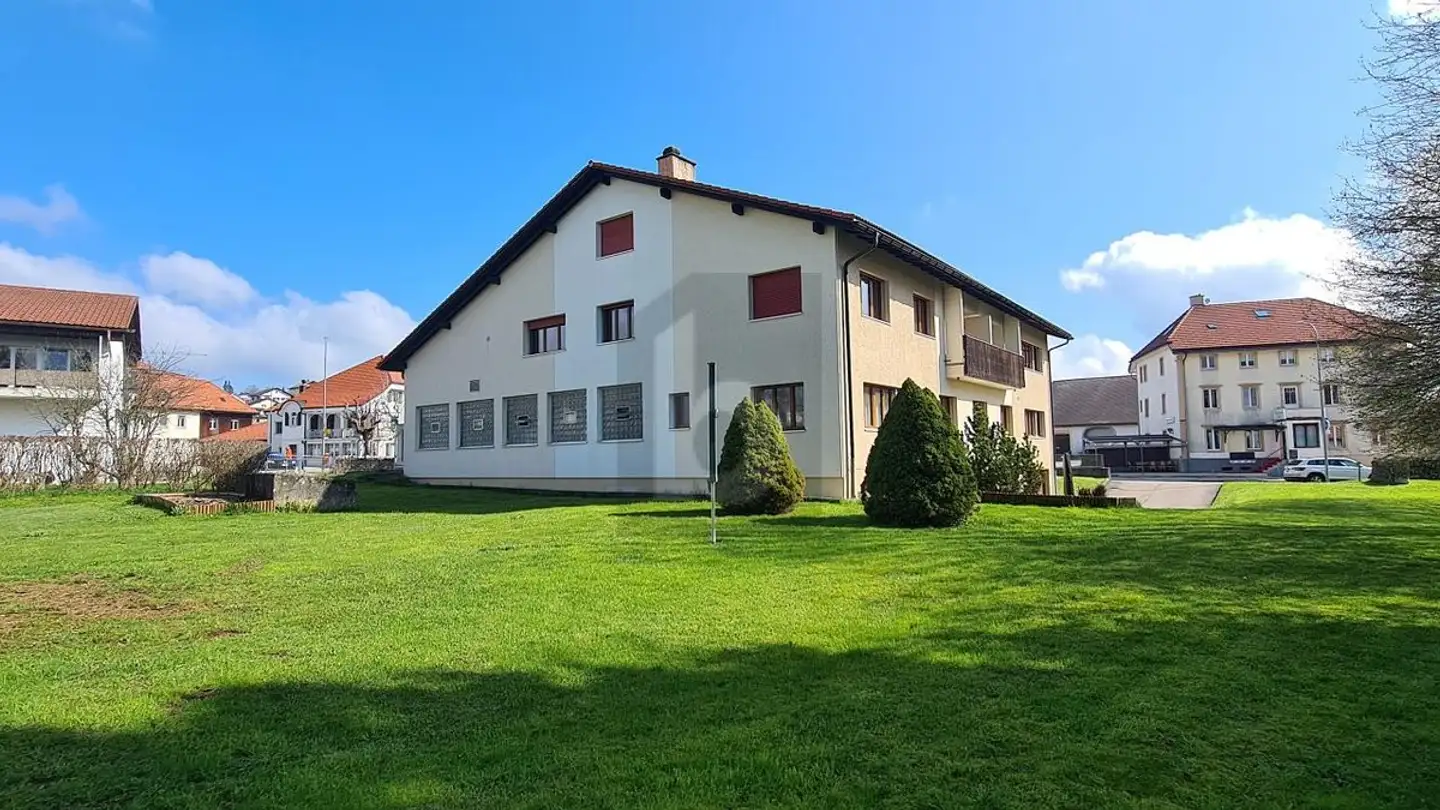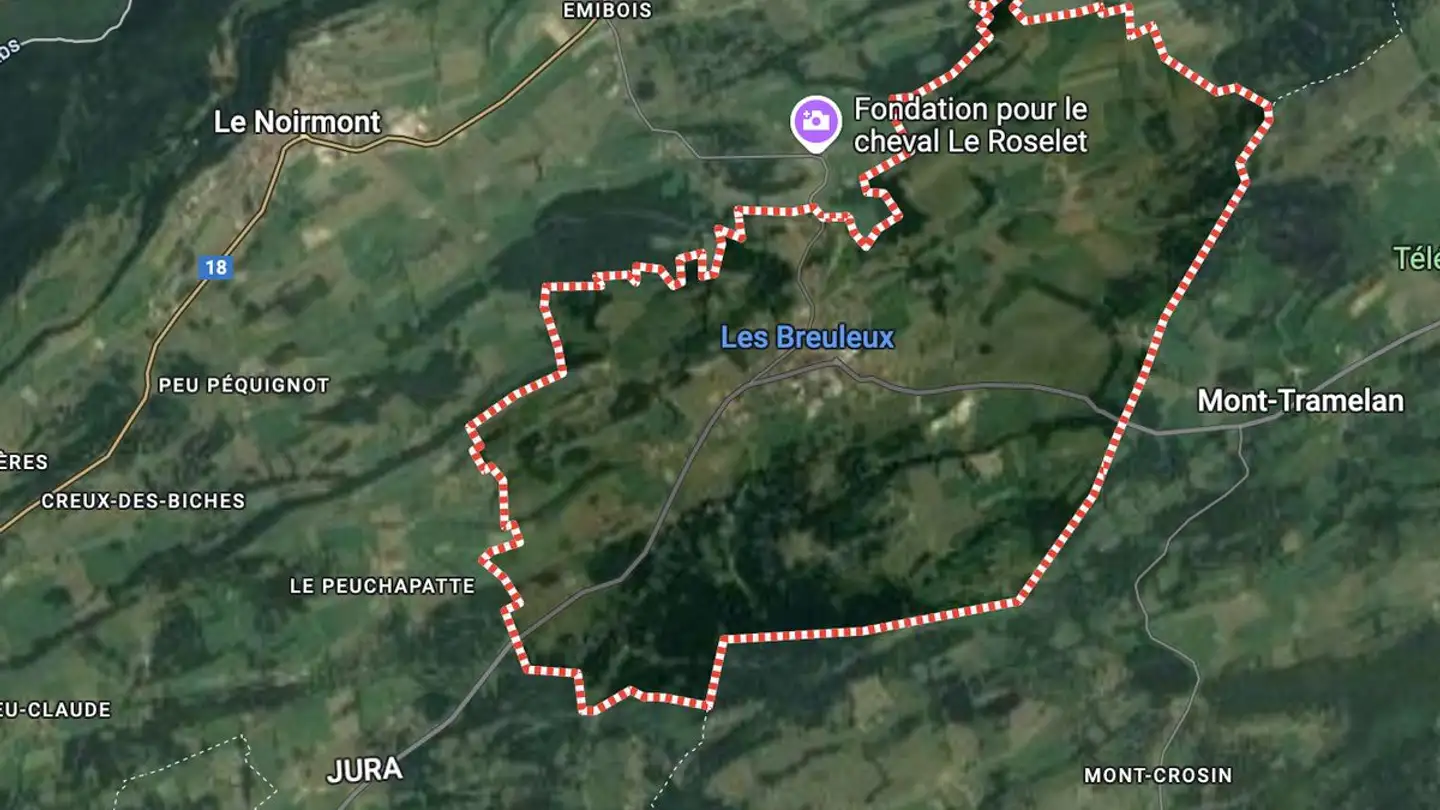Single house for sale - 2615 Sonvilier
Why you'll love this property
Spacious sunny terrace
Renovated first floor
Charming rustic attic
Arrange a visit
Book a visit with Petermann today!
Located in the charming village of Sonvilier, in the heart of the Bernese Jura, this elegant master house combines character, generous volumes, and great potential. Spread over several levels, it is suitable for a family project, an intergenerational project, or a combination of private life and professional activity.
The ground floor includes a large hall, three rooms, a kitchen, a bathroom, and a cellar. Although the structures are in place, this level requires a complete renovation, allowing ...
Property details
- Available from
- By agreement
- Rooms
- 14.5
- Construction year
- 1908
- Renovation year
- 2022
- Living surface
- 340 m²
- Land surface
- 3047 m²



