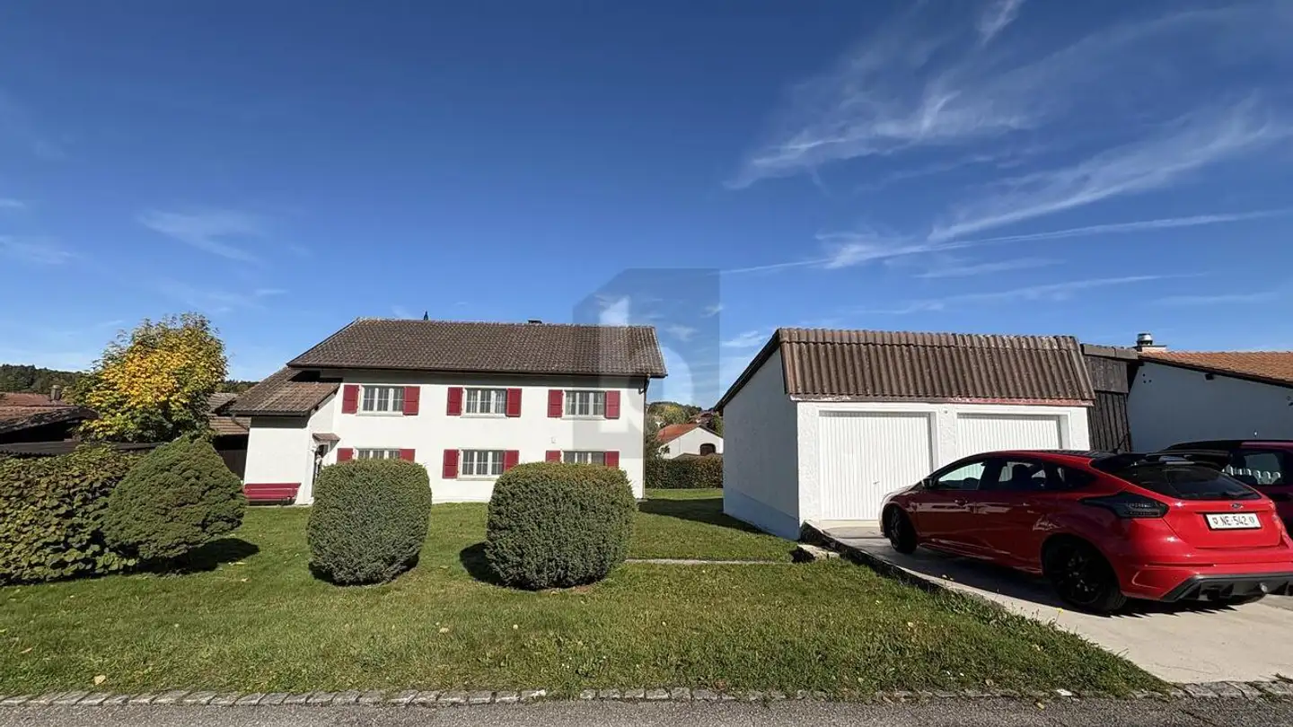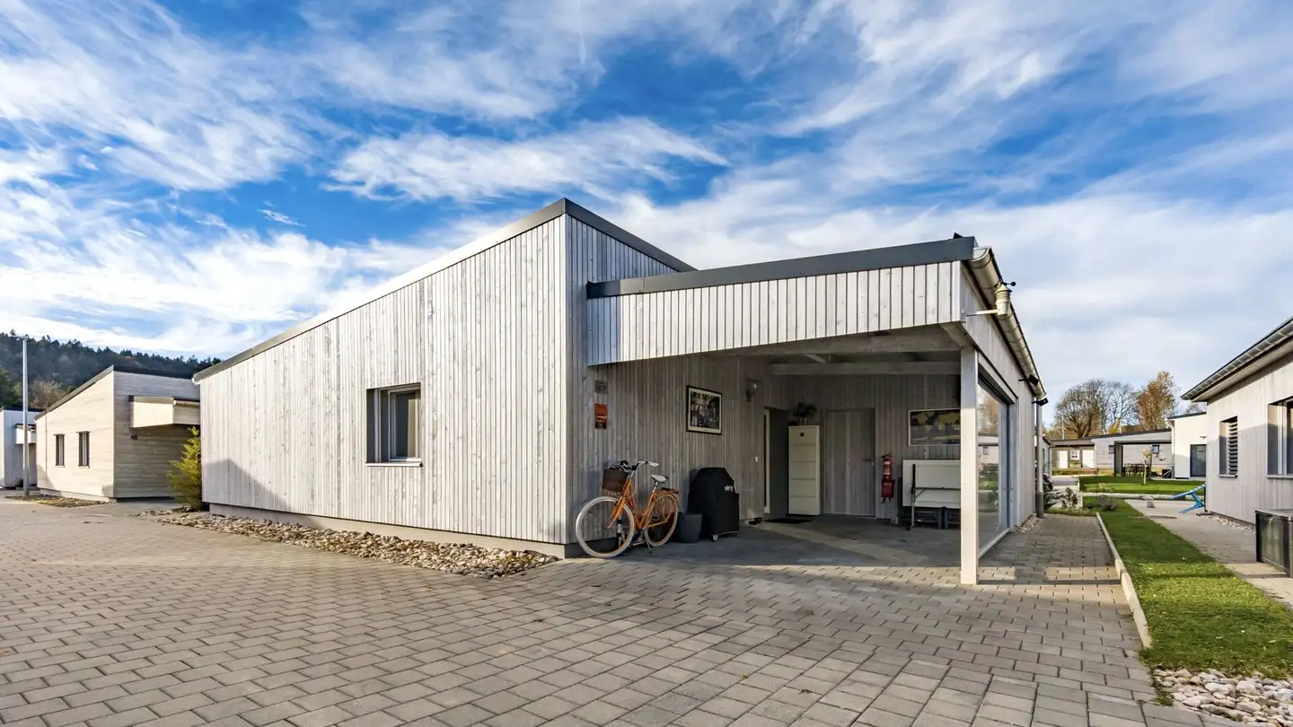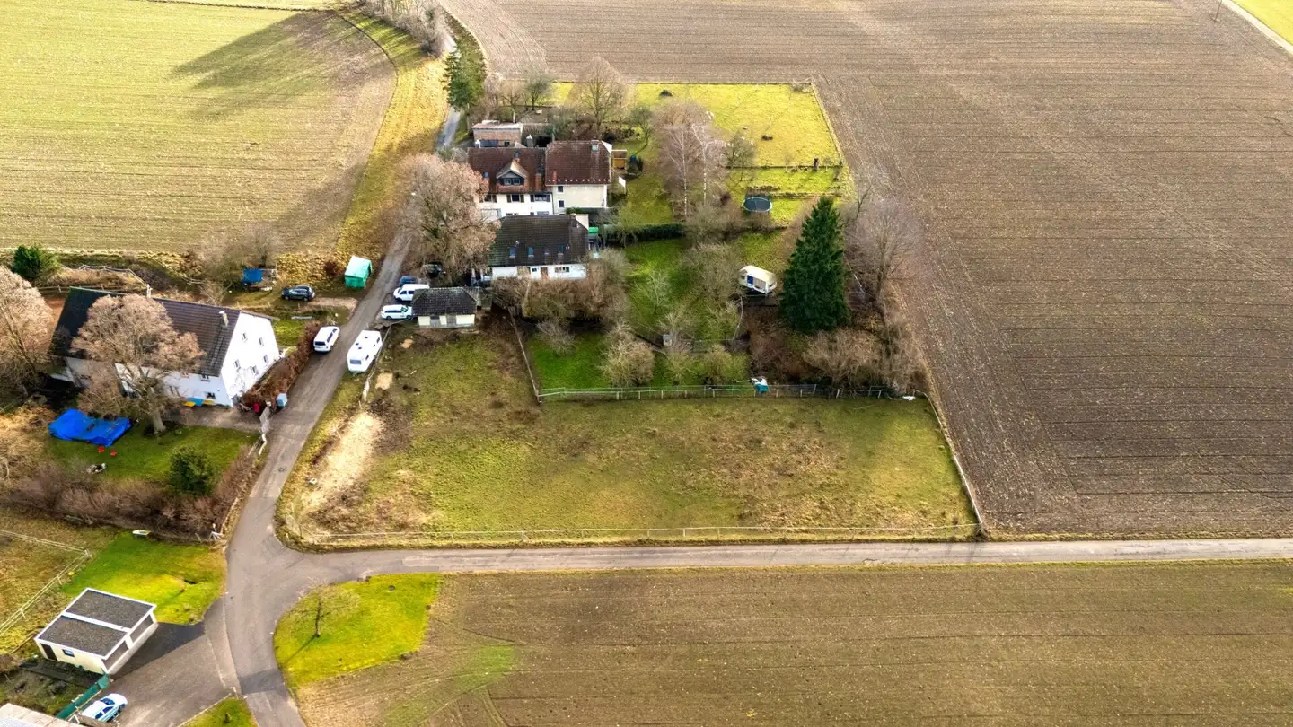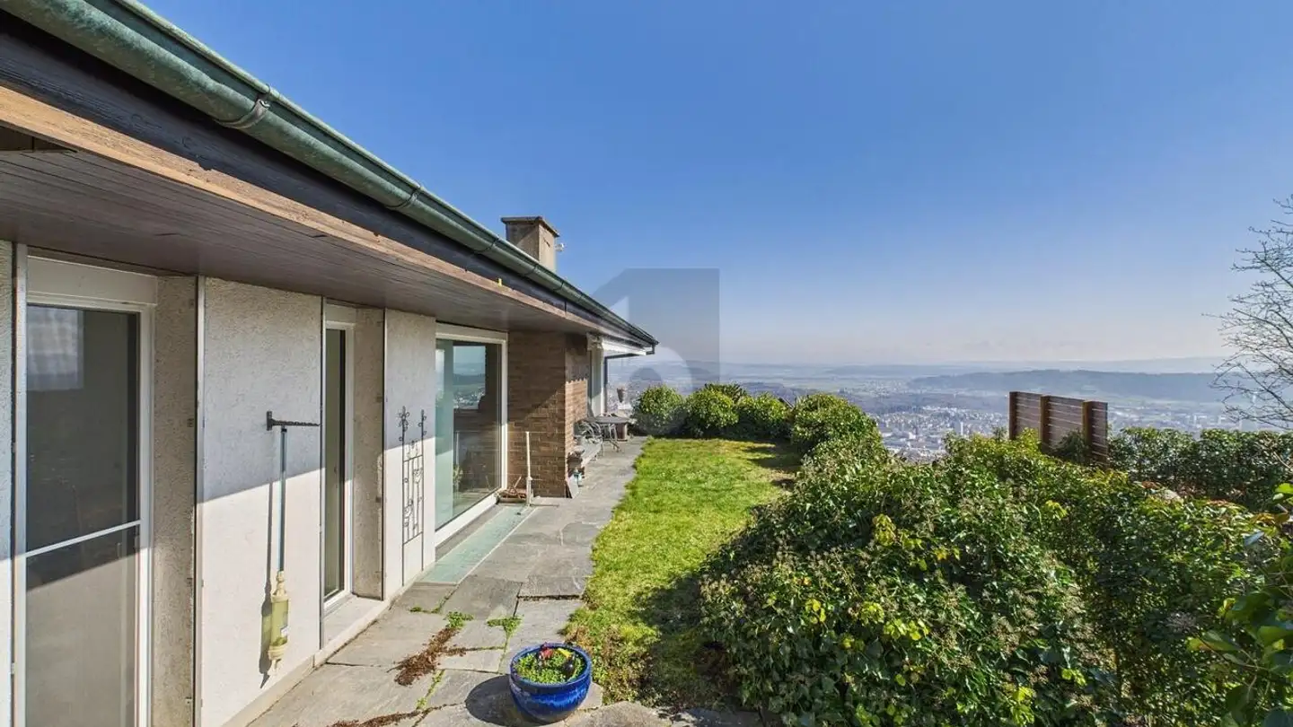Single house for sale - 2606 Corgémont
Why you'll love this property
Quiet residential area
Large garden access
Flexible loft conversion
Arrange a visit
Book a visit with Yoan today!
Spacious villa to renovate
Located in the heart of a sought-after residential area, this charming individual house to renovate, built in 1960, enjoys a privileged location in a calm, green environment particularly conducive to family life. Set on a flat plot of approximately 460 m², it offers a harmonious living environment, both intimate and functional. With a volume of 707 m³ and a gross living area of approximately 165 m². The distribution of spaces is as follows: Basement: a games room, a laundry room with direct acce...
Property details
- Available from
- 03.08.2025
- Construction year
- 1960
- Living surface
- 165 m²
- Land surface
- 460 m²




