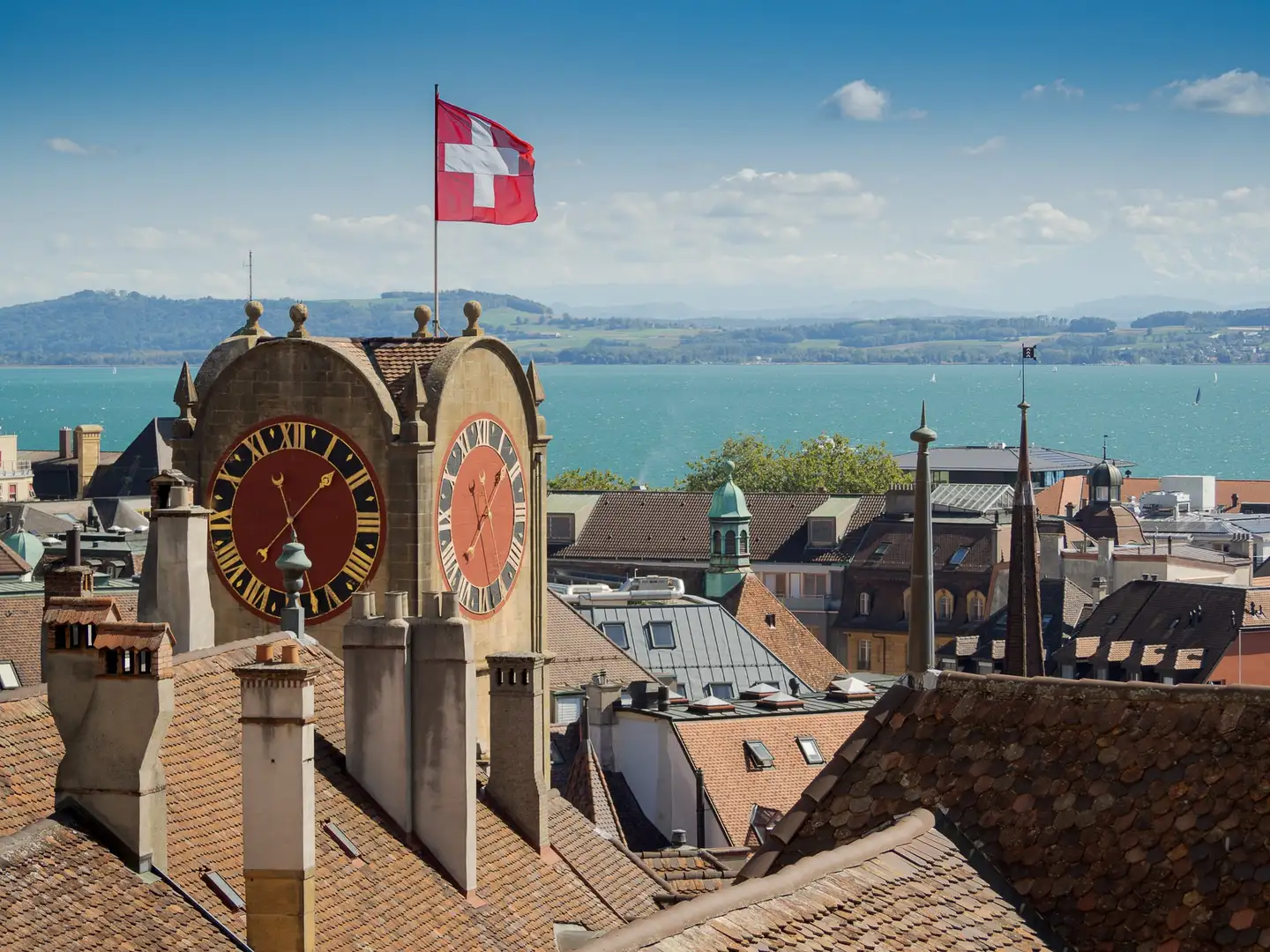


Browse all available houses and villas for sale in Neuchâtel, and refine your search among 28 listings.

There are currently 34 houses for sale in Neuchâtel. 12% of the houses (4) currently on the market have been online for over 3 months. If you're looking to buy a house in the Canton of Neuchâtel, you may also want to explore municipalities near Neuchâtel, such as Val-de-Ruz, Milvignes and Peseux (2034).
The median list price for a house for sale currently on the market is CHF 1’213’396. The asking price for 80% of the properties falls between CHF 634’137 and CHF 2’670’690. The median price per m² in Neuchâtel is CHF 7’584.
The most expensive neighbourhood to buy a house in Neuchâtel is 2000 Neuchâtel with a median price of CHF 7’869 per m². You can also find high-end houses for sale in Chaumont (2067) at CHF 6’206 per m².