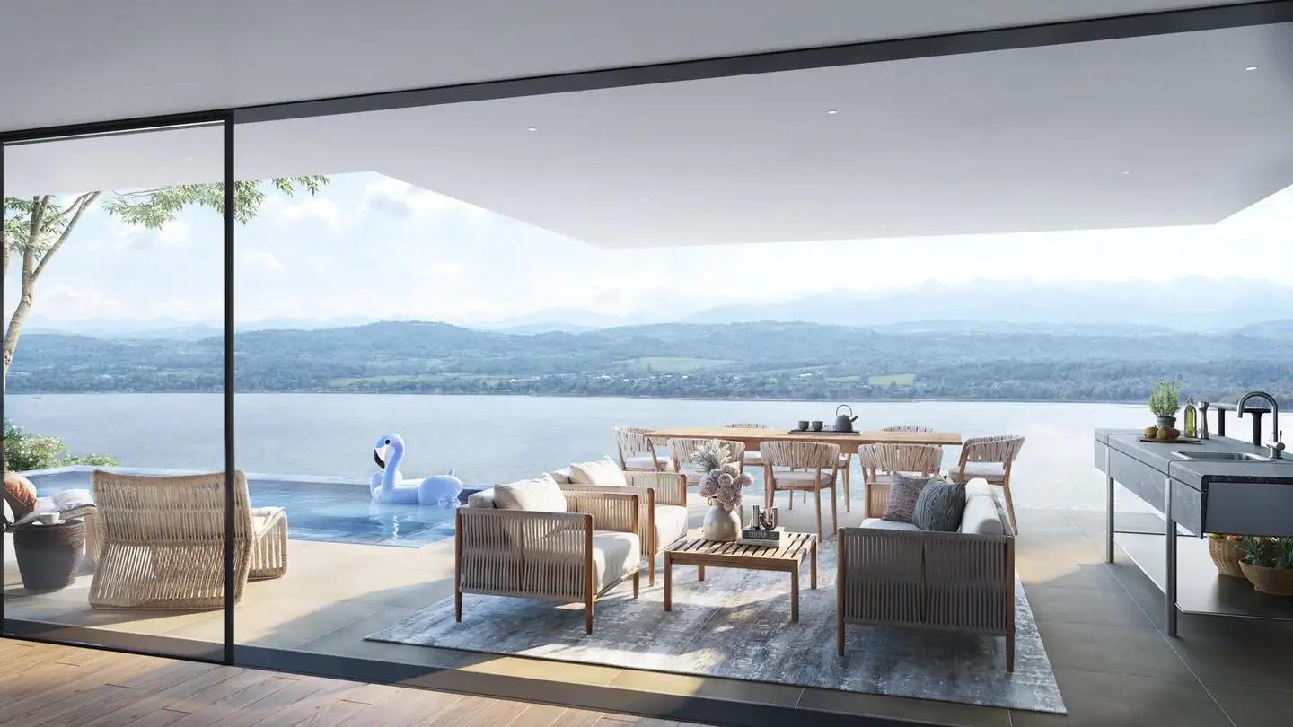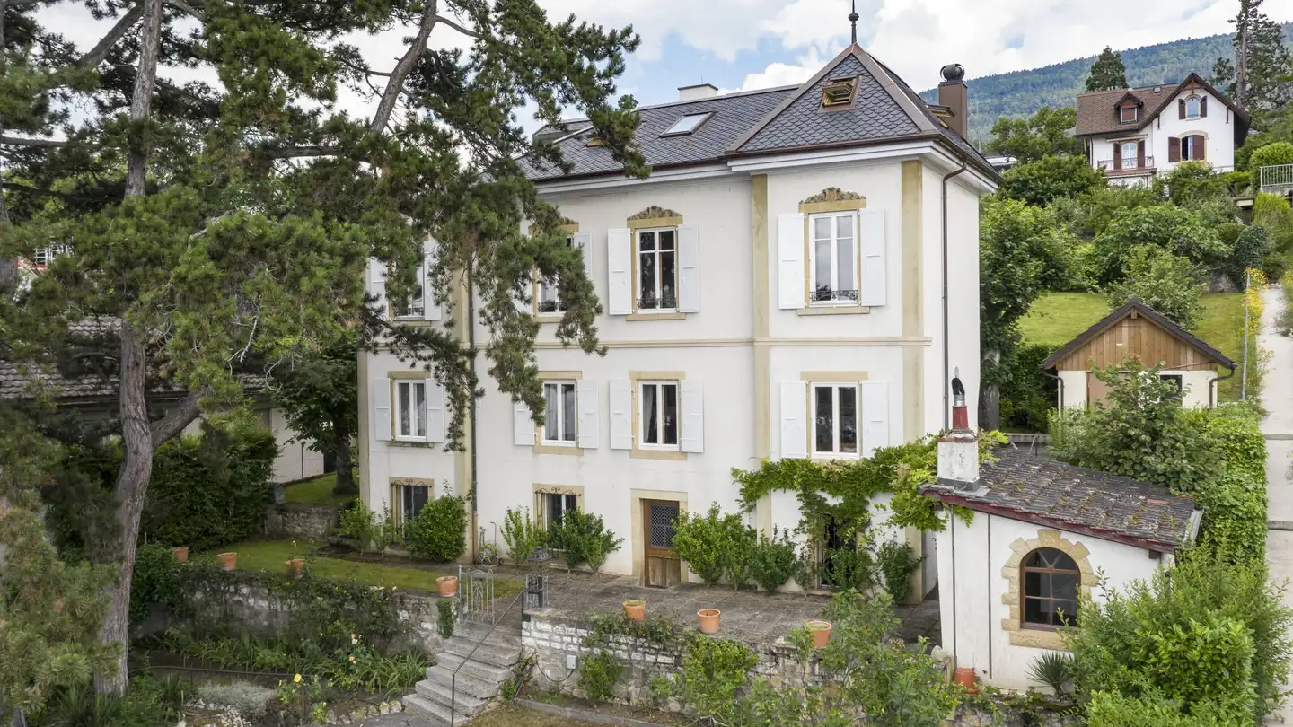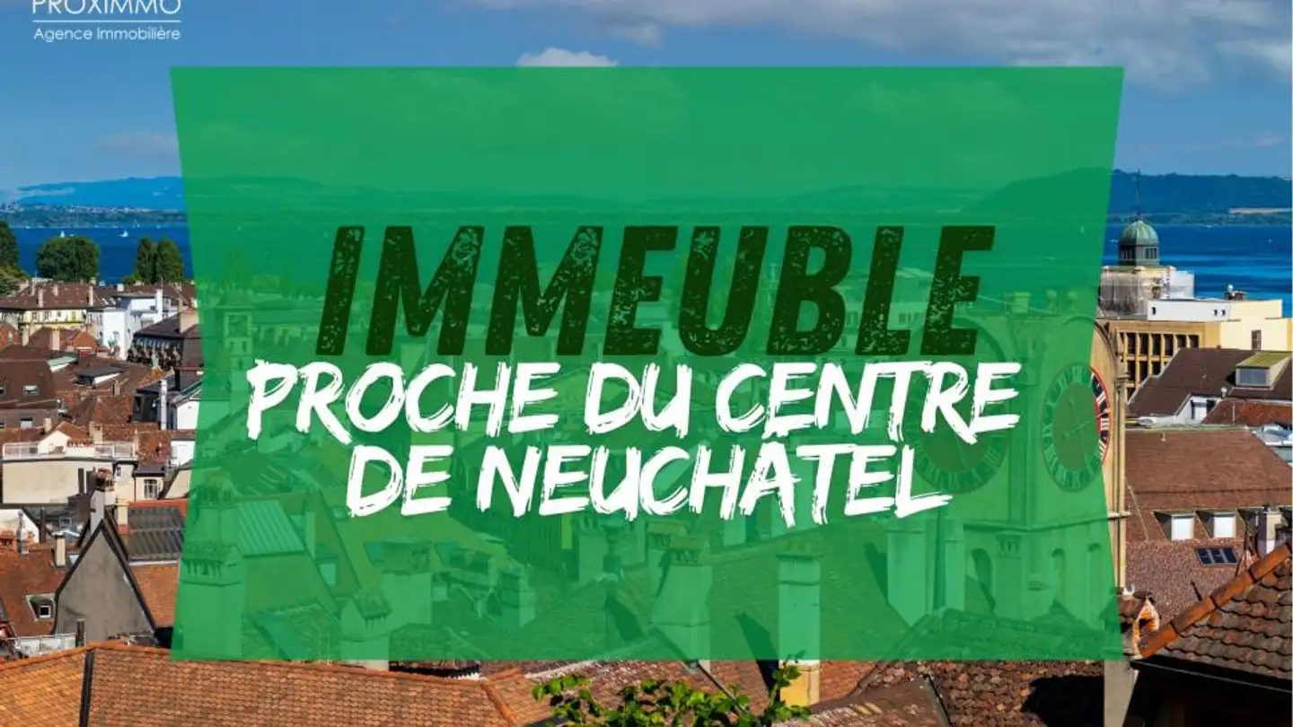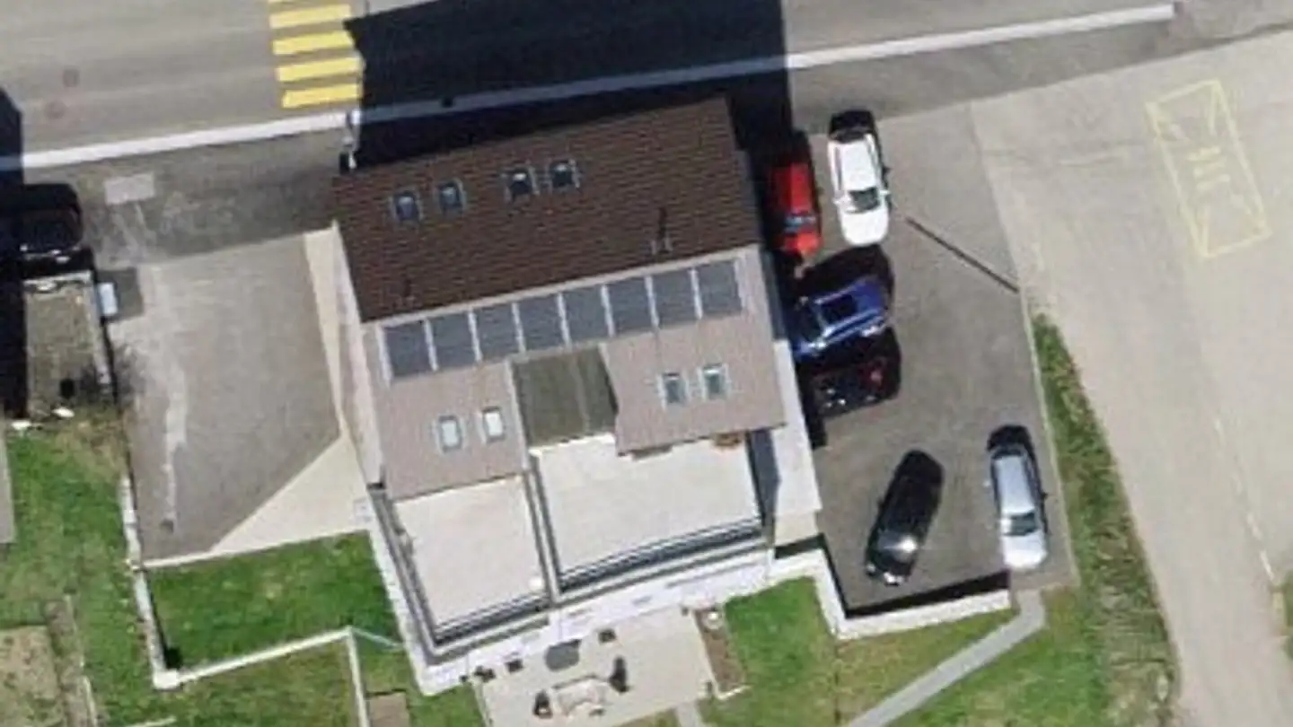Single house for sale - 2000 Neuchâtel
Why you'll love this property
Spectacular lake and Alps view
Bright master suite with bath
Outdoor pool and winter garden
Arrange a visit
Book a visit with Raphaël today!
A surprising interior for an exceptional life
In a sought-after residential area in the town of Neuchâtel, this architect-designed villa stands out for its discreet exterior and the unique atmosphere it reveals from the moment you enter. Designed on several half-levels and served by an elevator, it was conceived to magnify light and offer spectacular panoramic views of the lake and the Alps.
- Beautiful volumes, high ceilings
- Panoramic views of the lake and the Alps
- Luminous, with master suite including dressing room and private bathroom
Property details
- Available from
- By agreement
- Rooms
- 10
- Construction year
- 1965
- Renovation year
- 1995
- Living surface
- 340 m²
- Land surface
- 1504 m²
- Building volume
- 2300 m³



