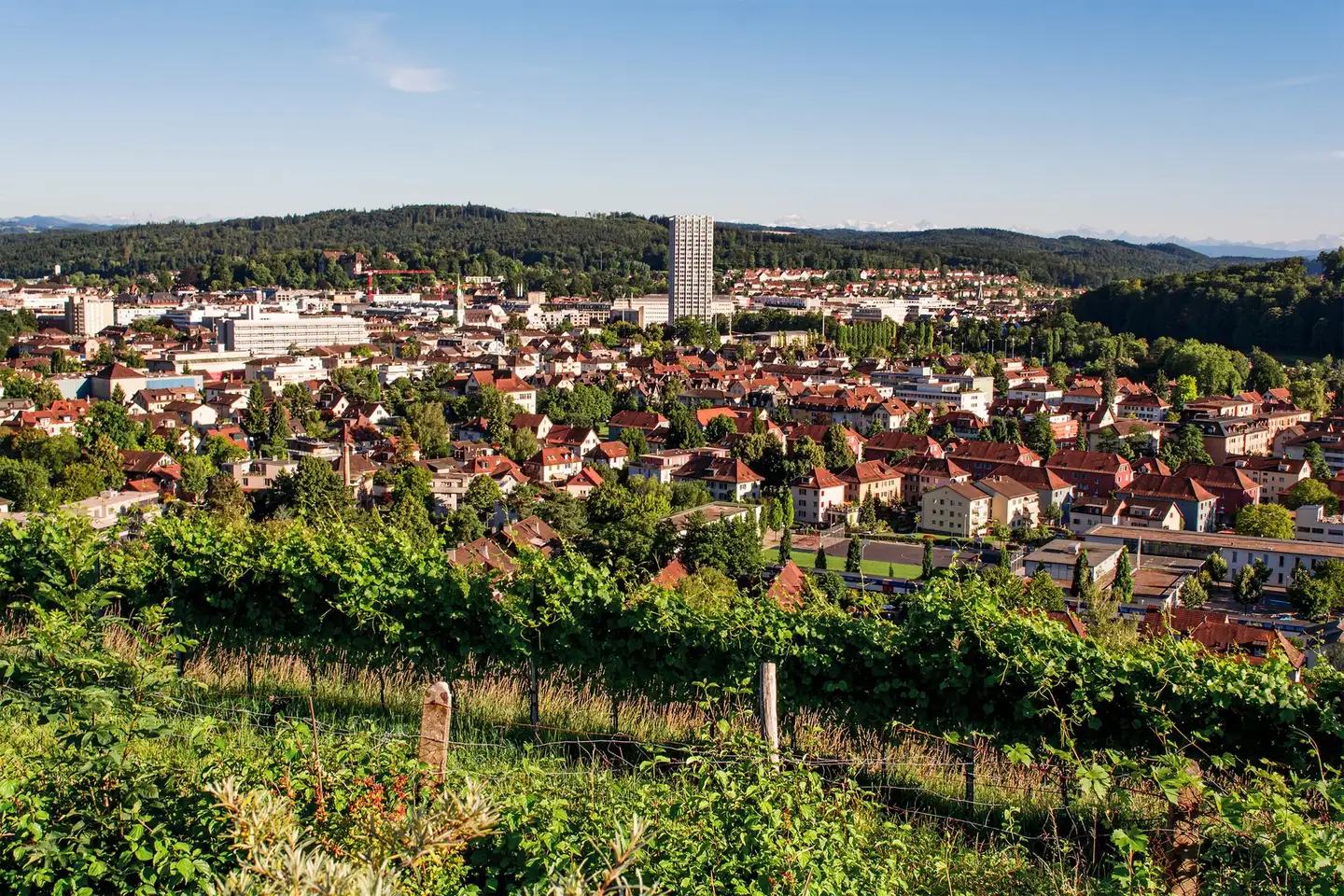


Browse all available houses and villas for sale in Elgg.

There are currently 3 houses for sale in Elgg. 0% of the houses (0) currently on the market have been online for over 3 months. If you're looking to buy a house in the Canton of Zurich, you may also want to explore municipalities near Elgg, such as Winterthur, Frauenfeld and Aadorf.
The median list price for a house for sale currently on the market is CHF 1’256’663. The asking price for 80% of the properties falls between CHF 706’873 and CHF 2’591’868. The median price per m² in Elgg is CHF 7’830.
The most expensive neighbourhood to buy a house in Elgg is 8353 Elgg with a median price of CHF 8’215 per m². You can also find high-end houses for sale in Hofstetten ZH (8354) at CHF 7’280 per m² and Dickbuch (8354) at CHF 6’127 per m².