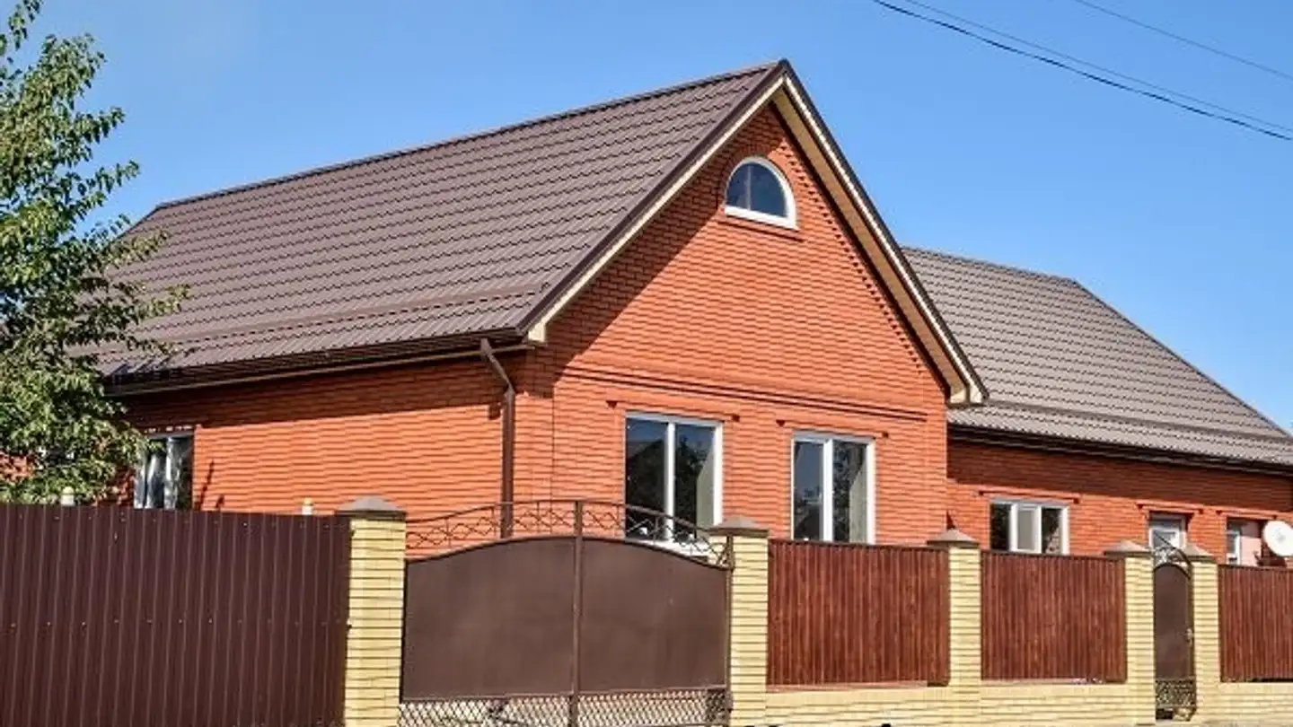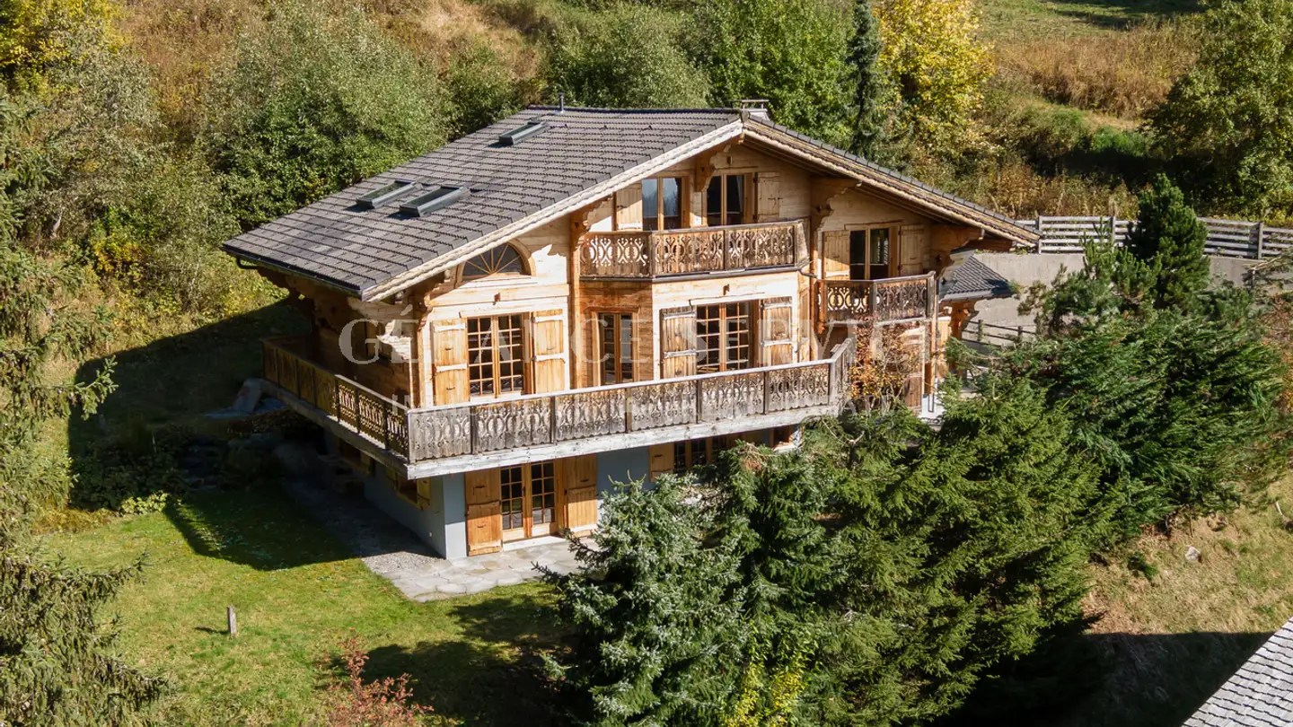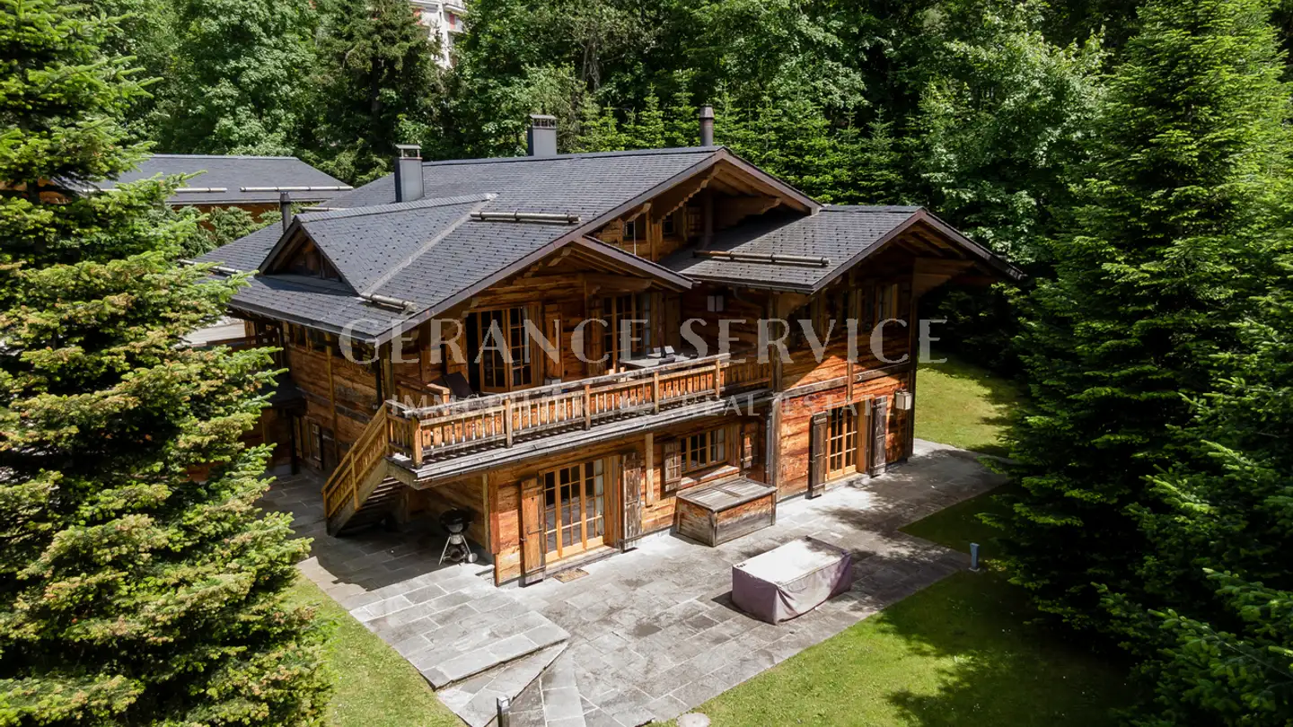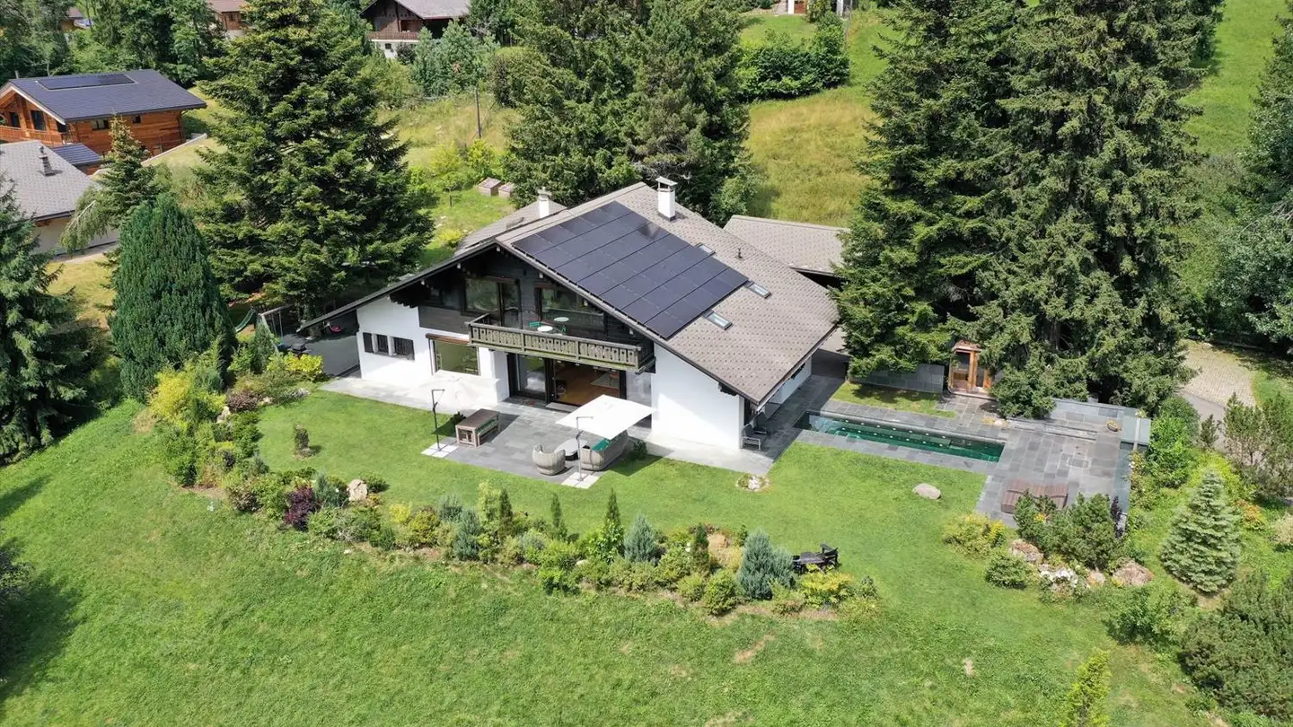Single house for sale - 1885 Chesières
Why you'll love this property
Stunning mountain views
Spacious outdoor terrace
Flexible guest suite
Arrange a visit
Book a visit today!
Elegant family chalet with panoramic views and terraced garden
This property has been designed, built, and lived in since 2012 by a single family.
Ground floor – seamless living and remarkable views
Cross the wide entrance hall with its practical cloakroom and you are drawn into a wonderful open living space. Your eyes are immediately drawn to the beautiful combination of old wood and new conditioned wood that brings warmth to the chalet. An elegant kitchen with a central island anchors the space, flowing effortlessly into a dining area large enough for con...
Property details
- Available from
- By agreement
- Rooms
- 10
- Construction year
- 2012
- Living surface
- 280 m²
- Usable surface
- 310 m²
- Land surface
- 2419 m²



