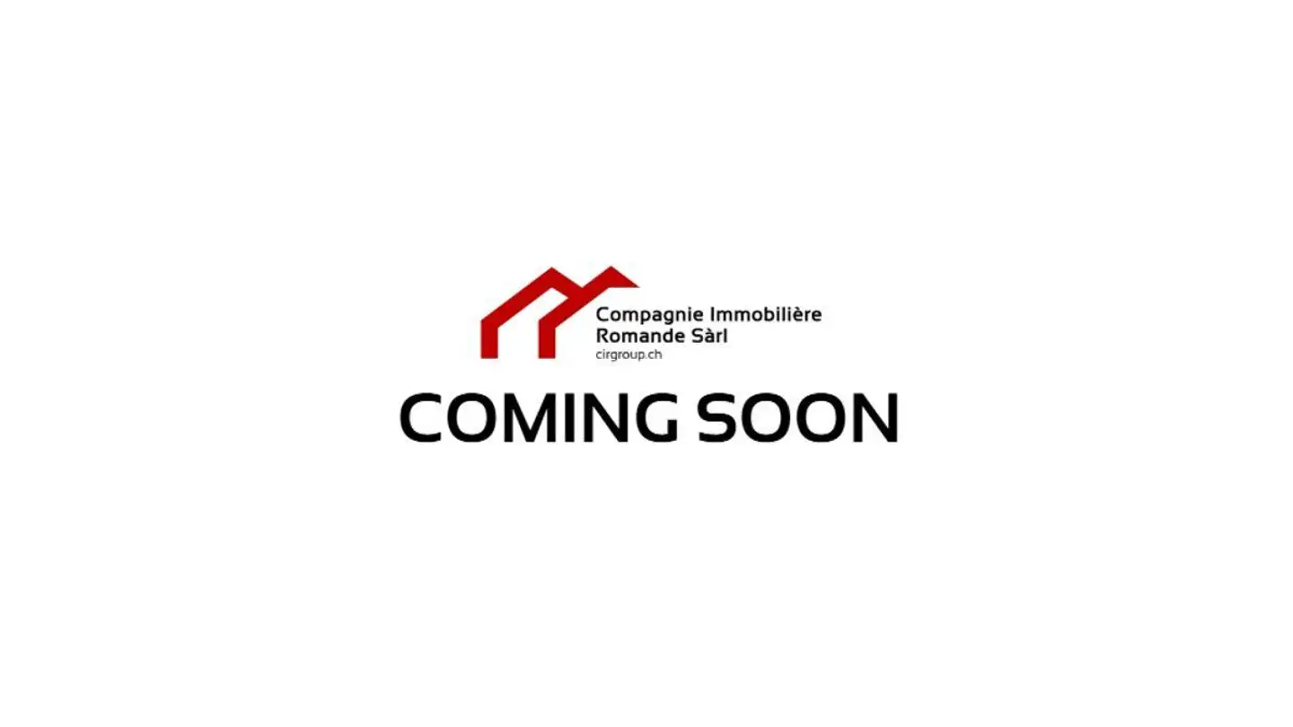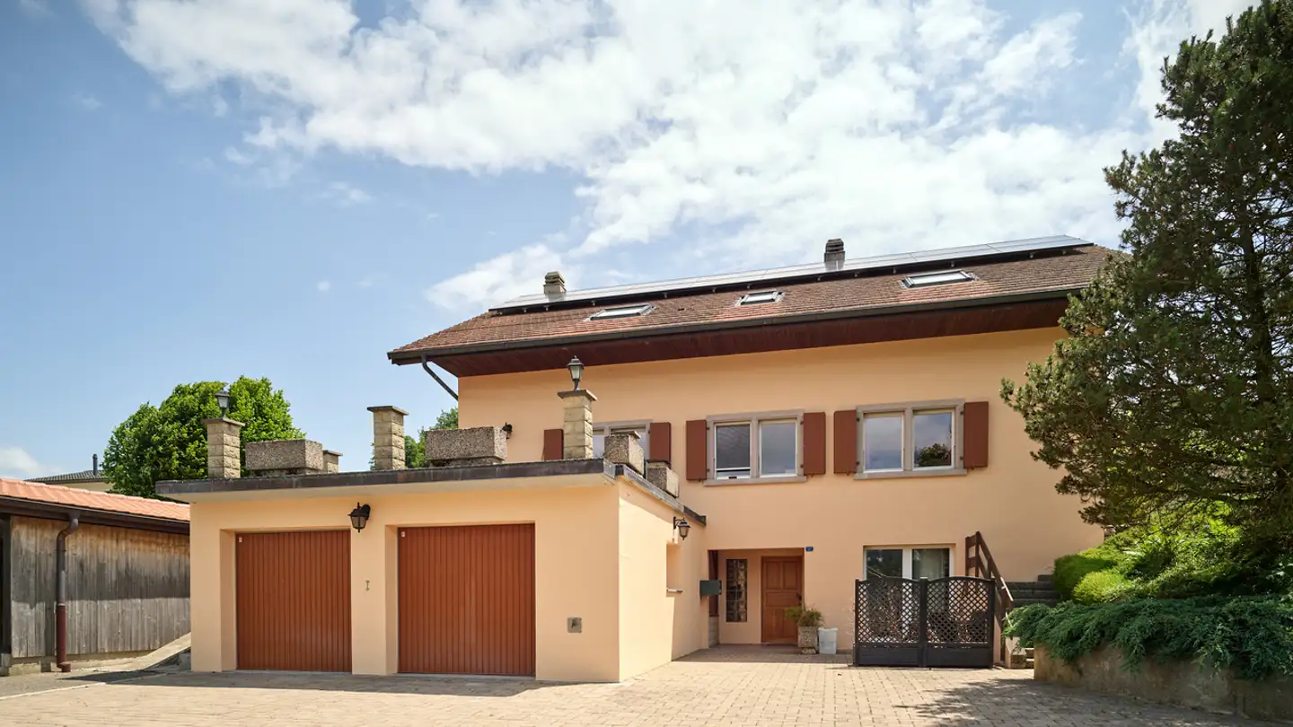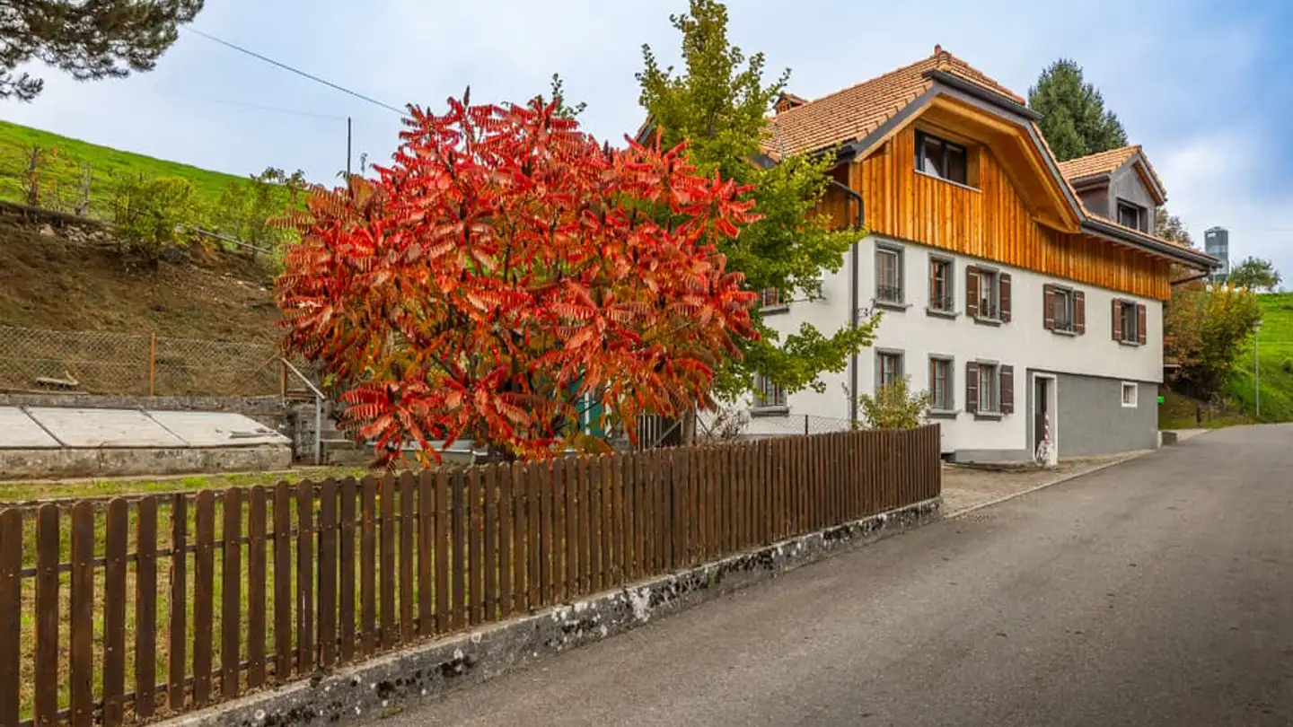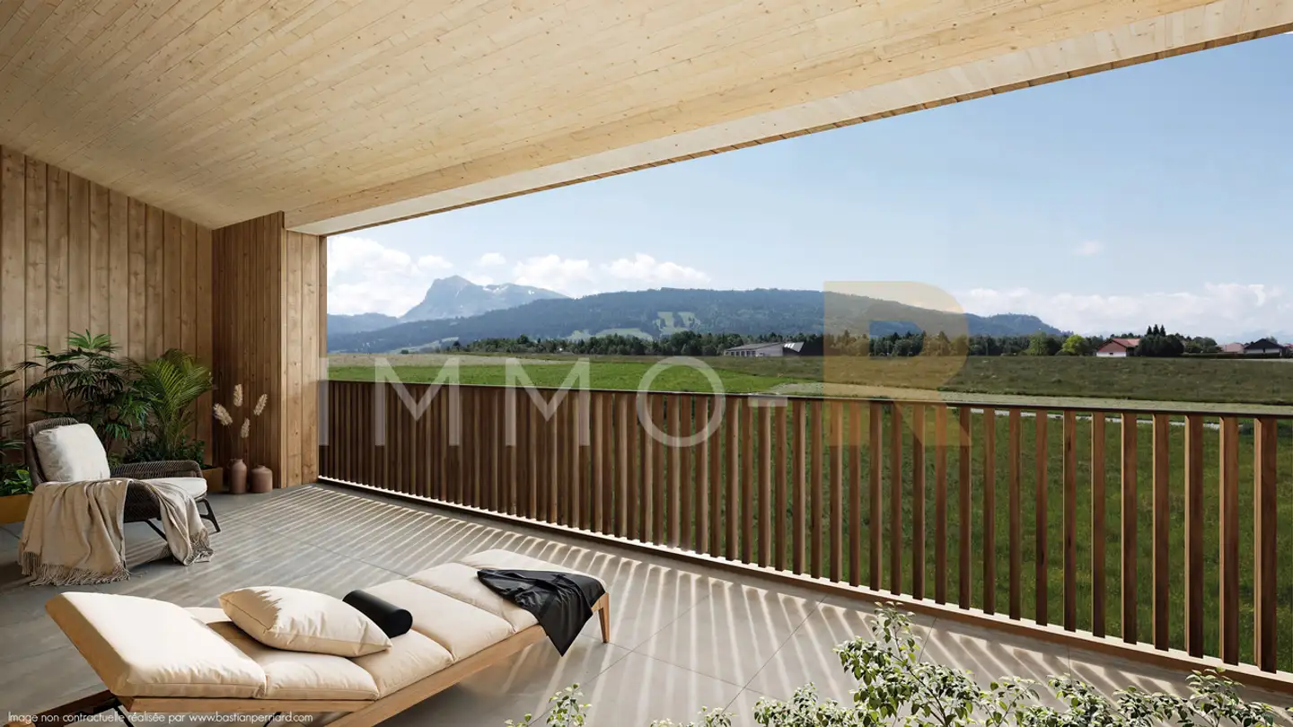Single house for sale - 1676 Chavannes-les-Forts
Why you'll love this property
Independent studio for guests
Spacious terrace with views
Modern kitchen with dining area
Arrange a visit
Book a visit with Filippo today!
Family villa with independent studio
Nestled in a green and peaceful setting, this individual villa charms with its generous volumes, welcoming atmosphere, and layout designed to combine family living comfort and independence.
Built on three levels, the house features a separate studio, spacious garages, well-maintained outdoor spaces, and recent technical equipment such as photovoltaic solar panels and a state-of-the-art heat pump.
Key highlights to remember:
- Individual villa on 3 levels
- Independent studio of 33 m²
Layout:
Lower ground...
Property details
- Available from
- By agreement
- Rooms
- 7.5
- Construction year
- 1990
- Renovation year
- 2025
- Living surface
- 250 m²
- Land surface
- 1033 m²
- Building volume
- 1536 m³




