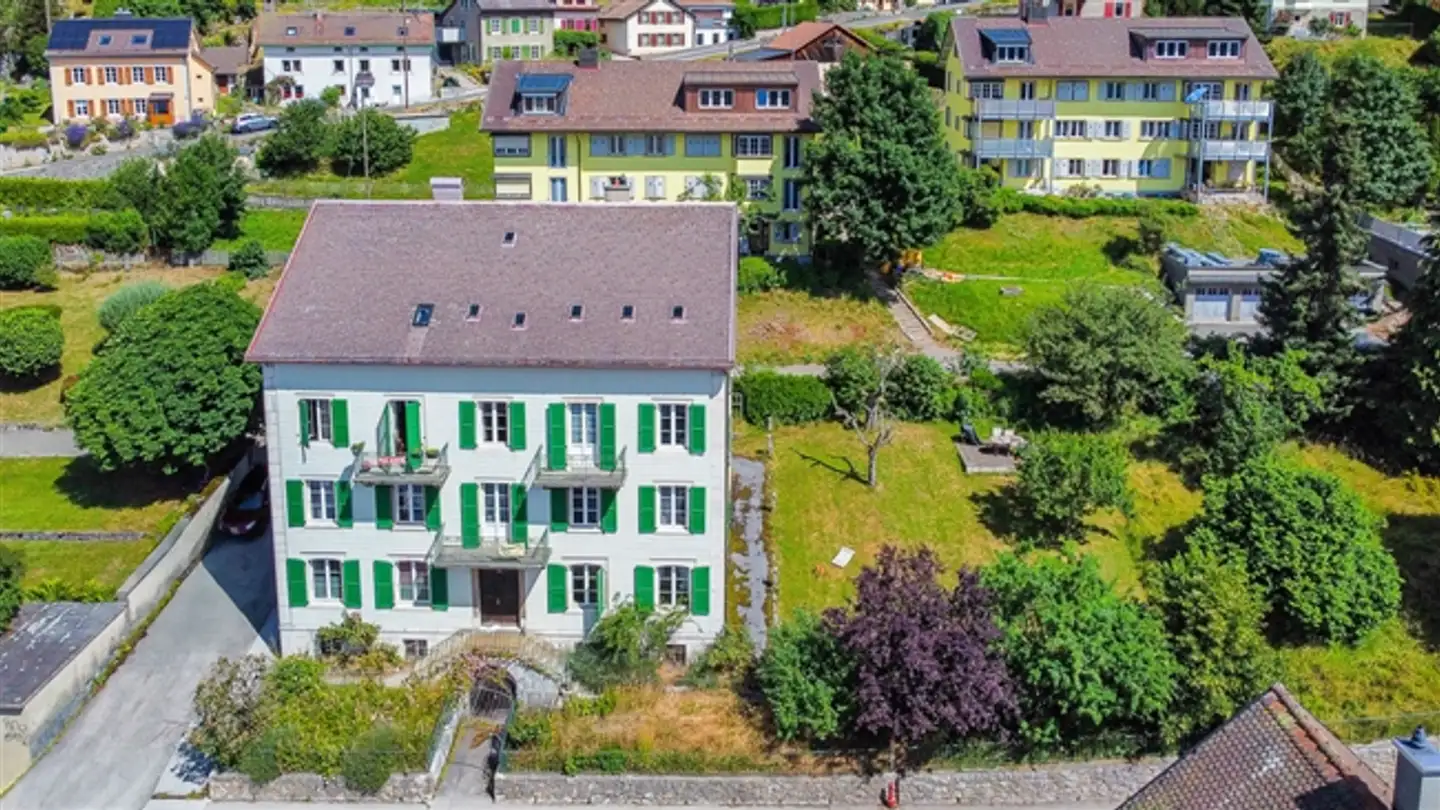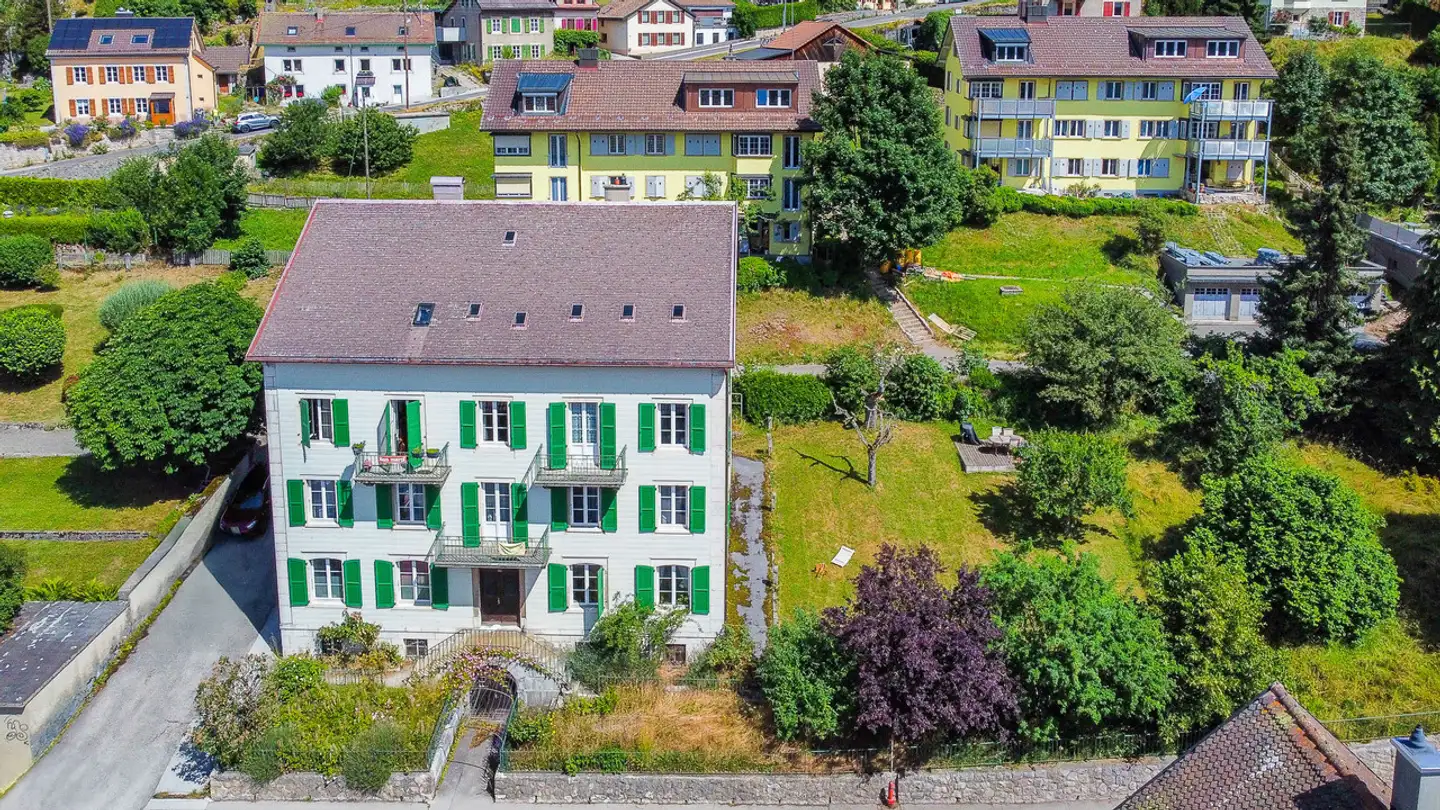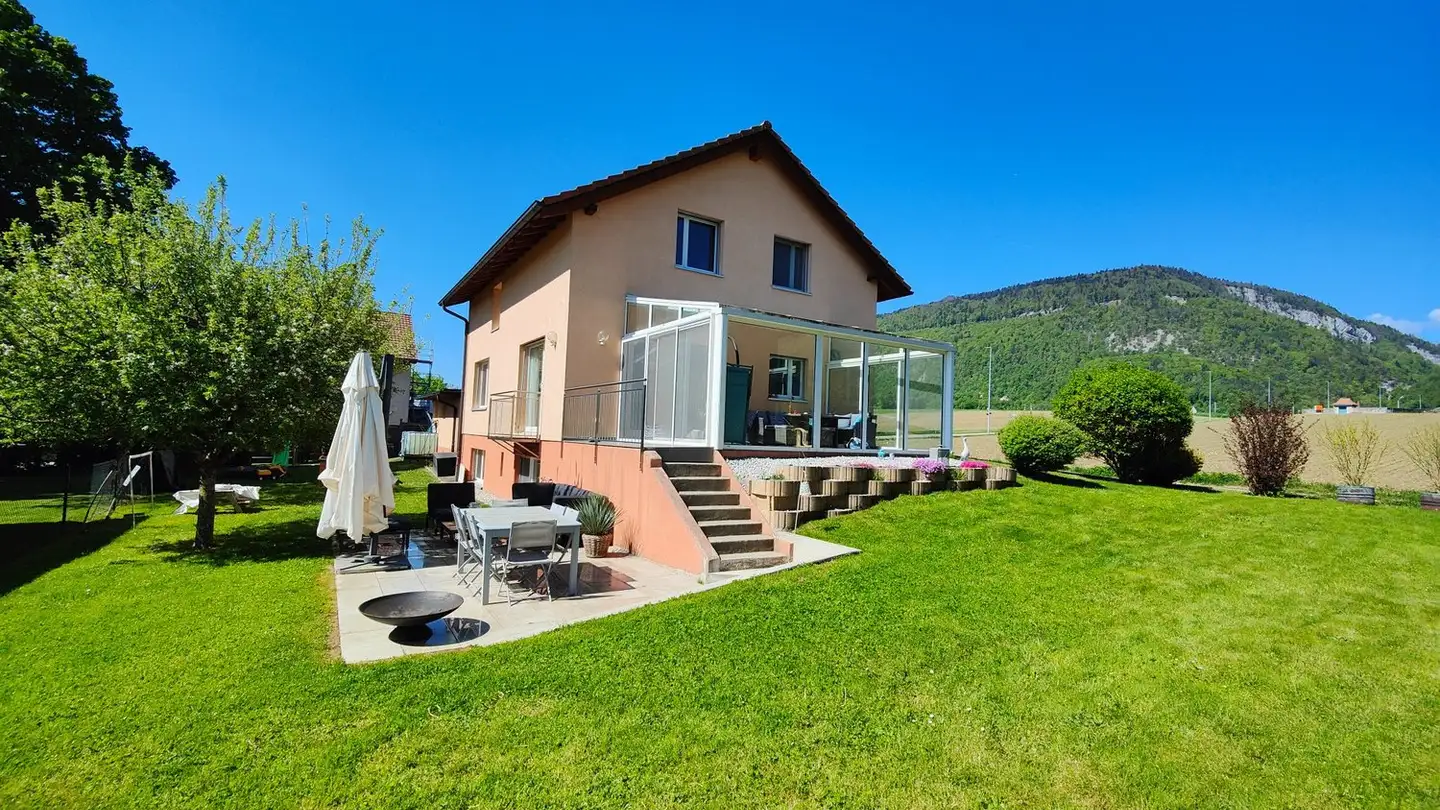Single house for sale - 1443 Champvent
Why you'll love this property
Historic building with character
Open kitchen and garden access
Potential for additional rooms
Arrange a visit
Book a visit with Thibault today!
6.5-room house with stunning views of the castle and countryside
Located in the heart of the village of Champvent, this historic building, formerly the stables of the castle, has been converted into a characterful home offering a unique living environment. It stands out for its authenticity, timeless charm and breathtaking views of the castle and the surrounding countryside.
Spread over two main levels, the house offers a 6.5-room dwelling with a functional layout full of character.
On the ground floor, an open kitchen with dining area and living room creates a...
Property details
- Available from
- By agreement
- Rooms
- 6.5
- Construction year
- 1940
- Renovation year
- 2024
- Living surface
- 204 m²
- Land surface
- 1312 m²


