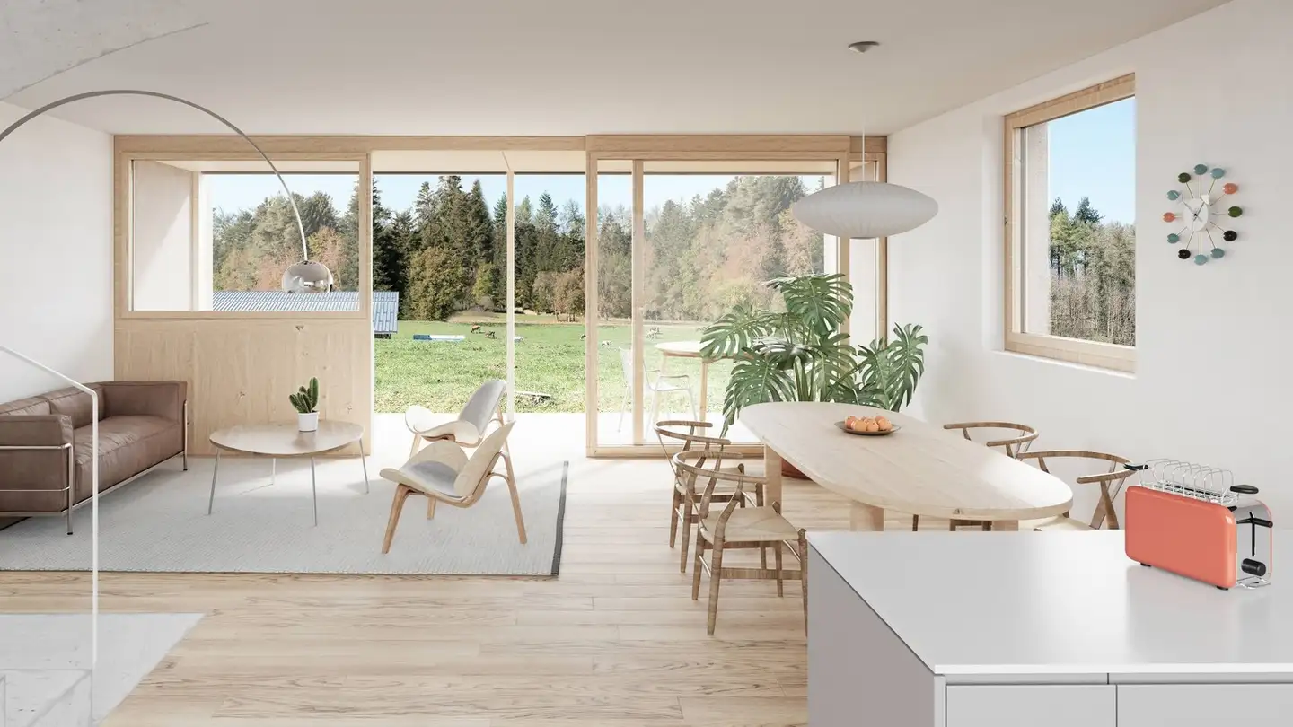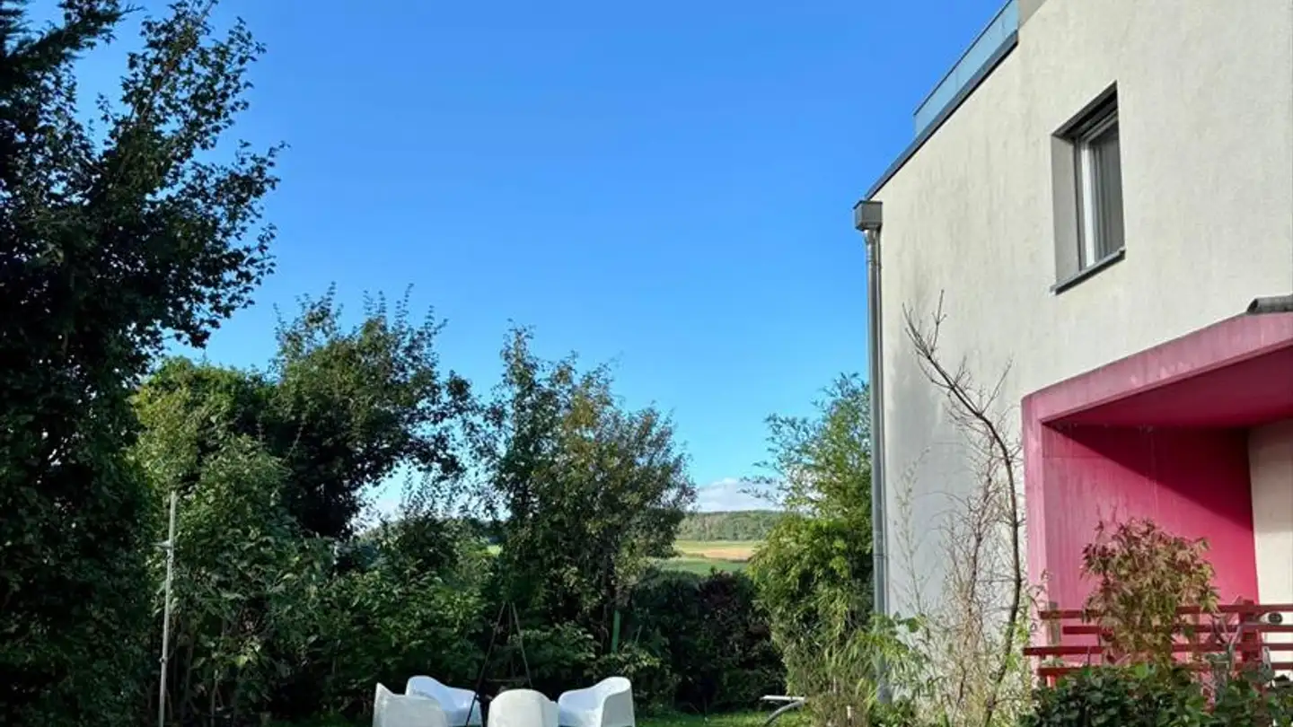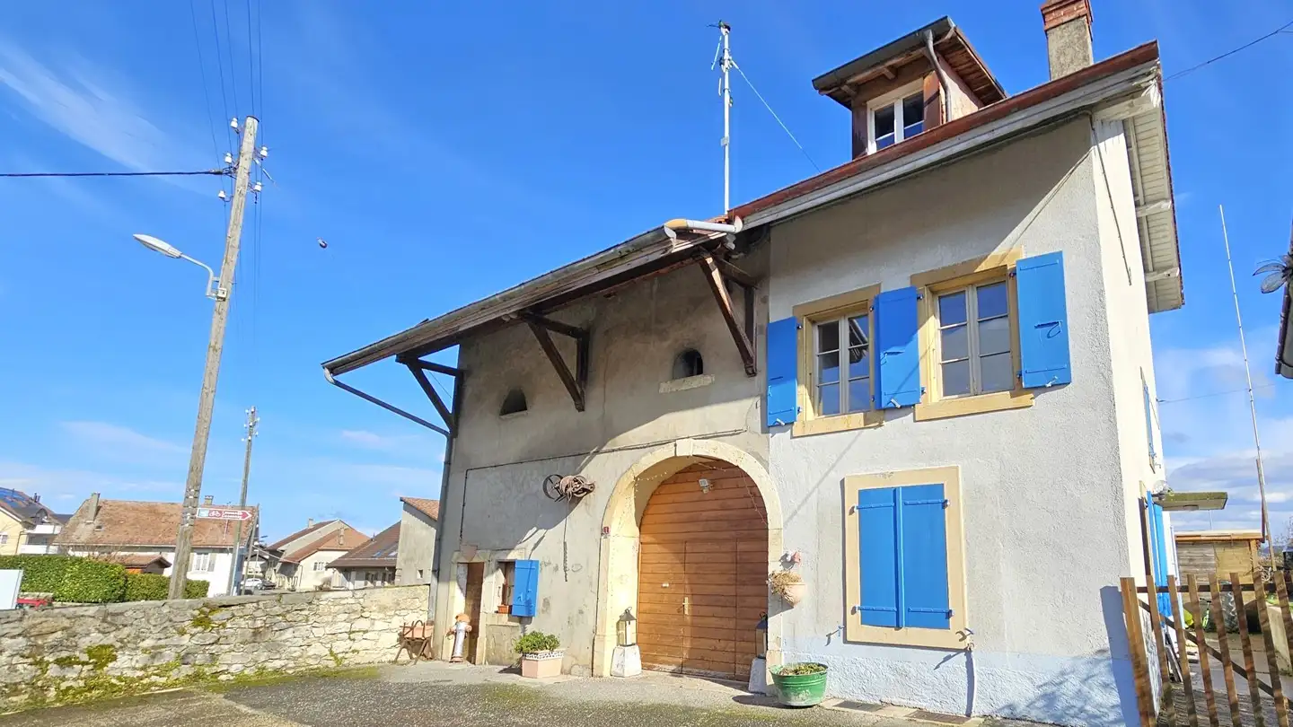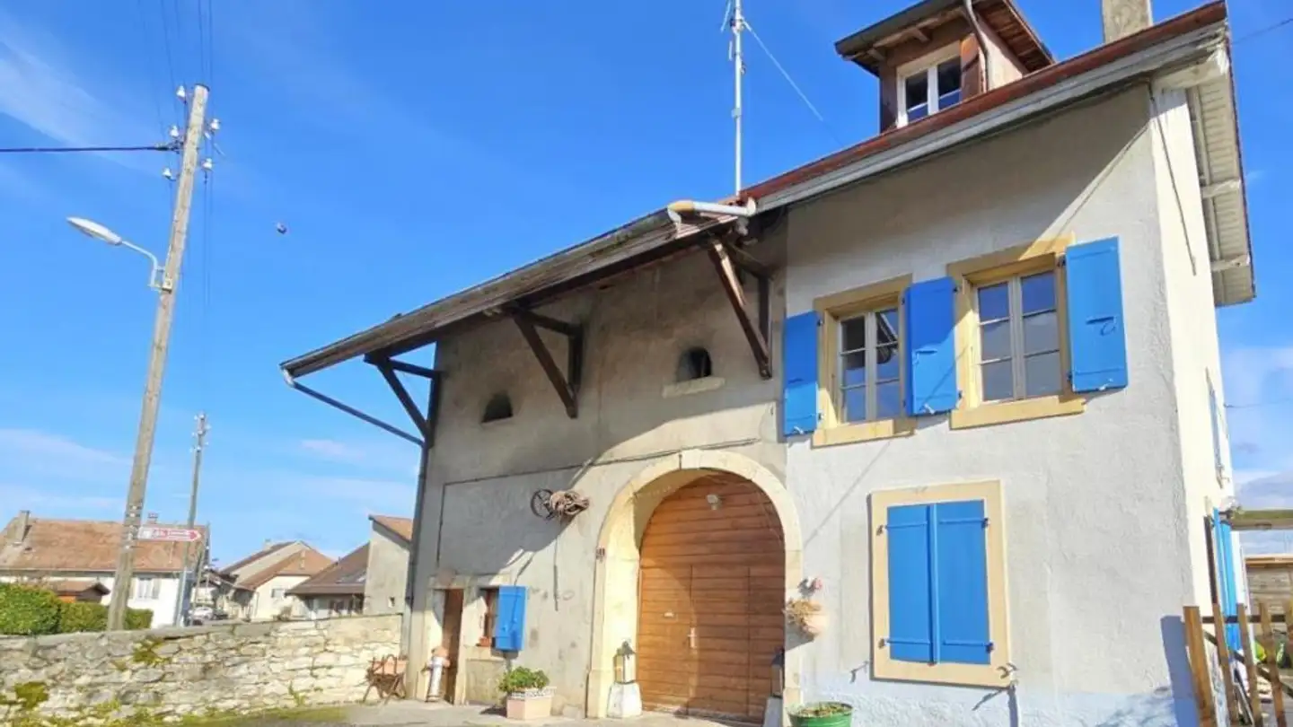Semi-detached house for sale - 1315 La Sarraz
Why you'll love this property
Bright south-facing design
Large garden with terrace
Private parking for two cars
Arrange a visit
Book a visit with Haxaire today!
Spacious townhouse in southern slope with 5.5 rooms
BARNES MORGES PRESENTS TO YOU WITH JOY:
A row house villa in PPE, benefiting from its location in the south and featuring preferred brightness and southern orientation.
Built in 2009 in a quiet and family-friendly neighborhood, surrounded by green spaces (agricultural) and yet well connected to all amenities.
This is an ideal concept for a family with 2 or 3 children or for individuals who need a lot of space (approximately 192.6 m² usable area with basement, of which 137.6 m² living area). In f...
Property details
- Available from
- By agreement
- Rooms
- 5.5
- Construction year
- 2009
- Living surface
- 138 m²
- Usable surface
- 193 m²
- Land surface
- 325 m²



