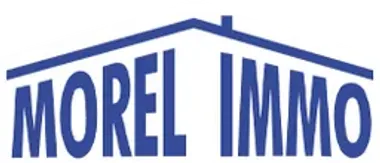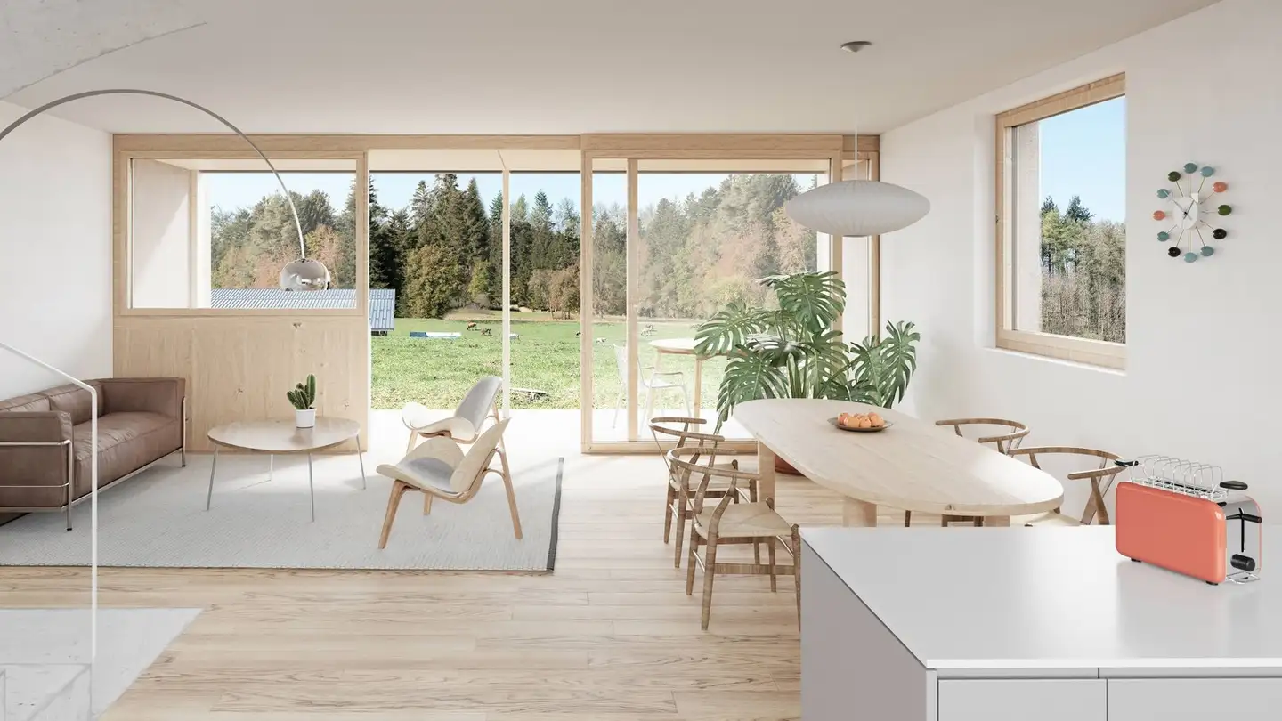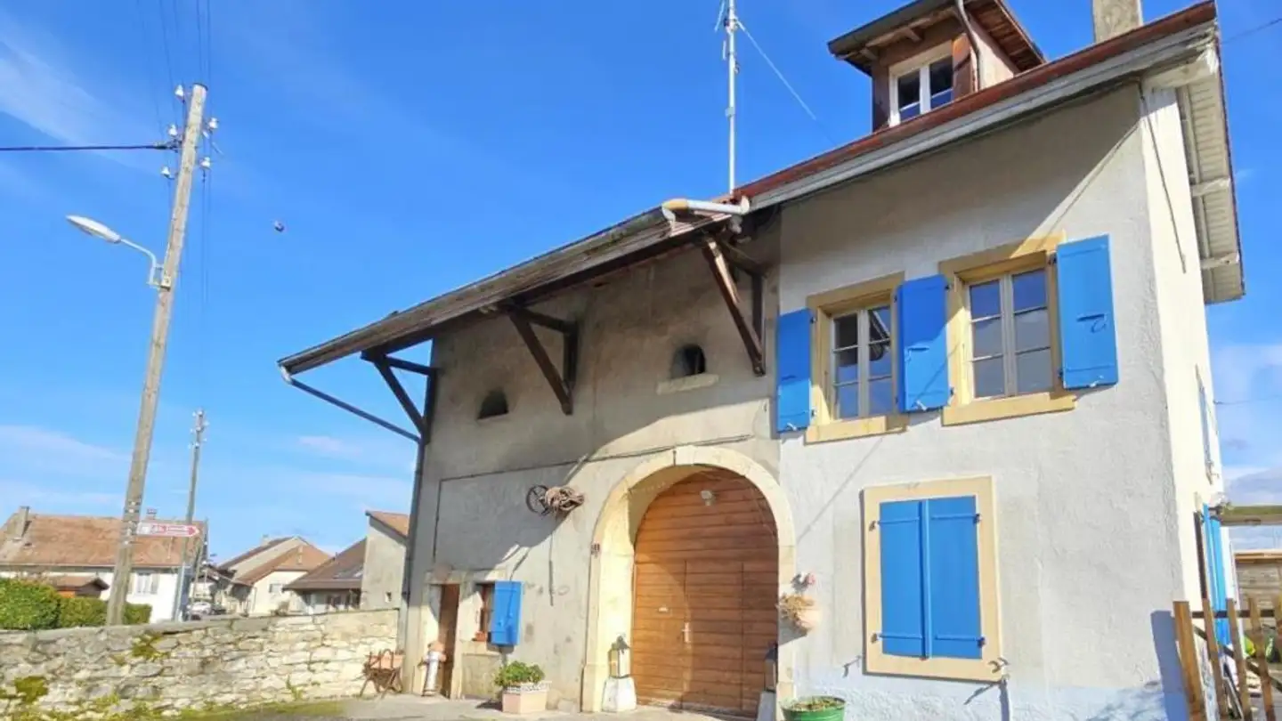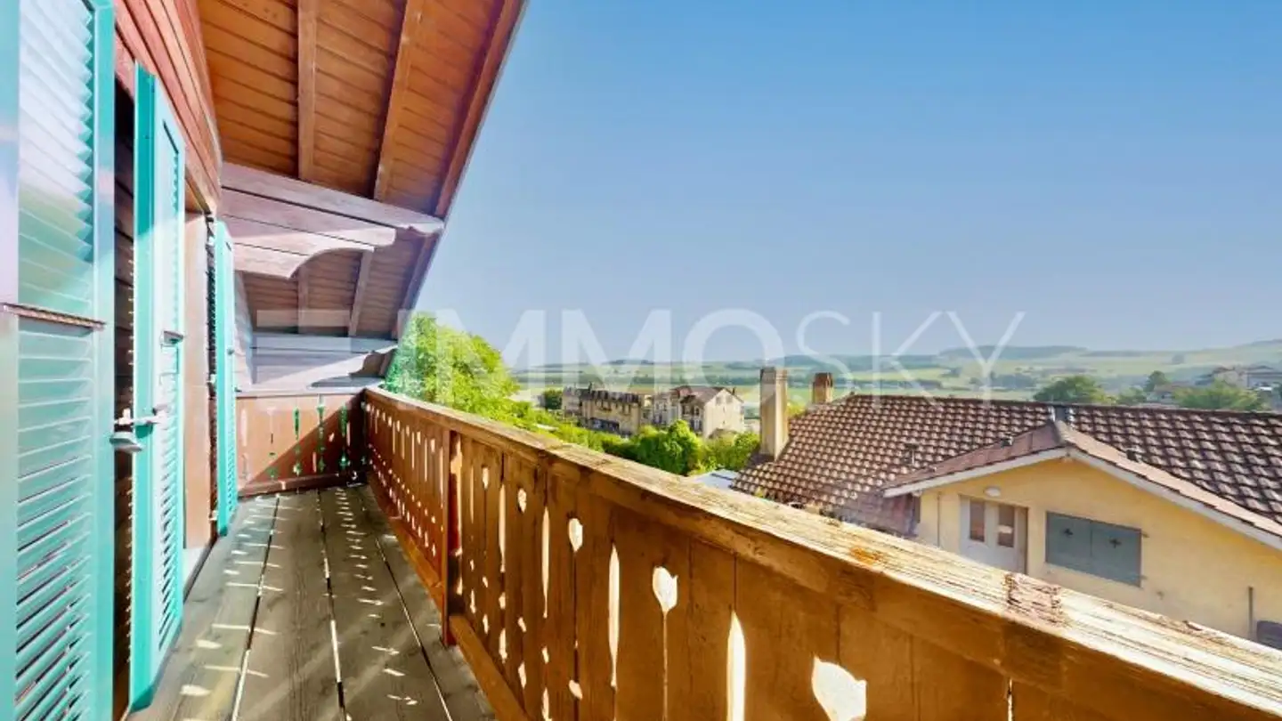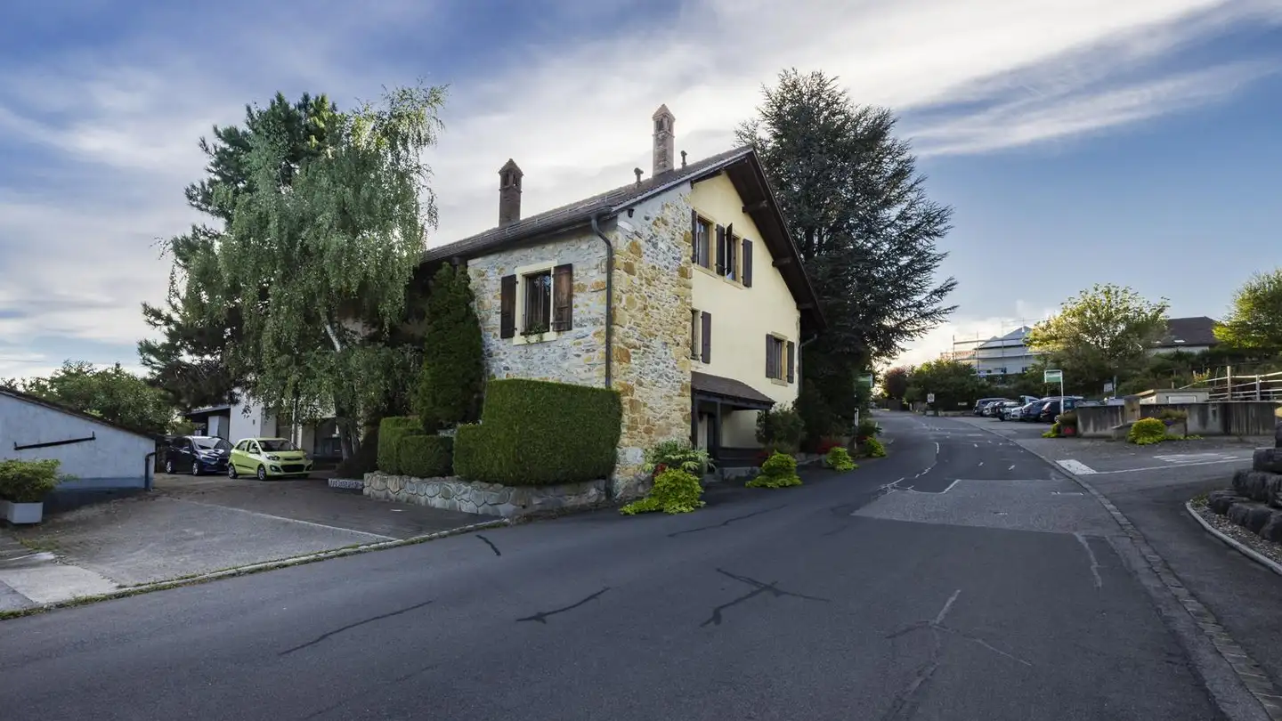Single house for sale - 1307 Lussery-Villars
Why you'll love this property
Stunning mountain views
Spacious courtyard area
Renovation potential upstairs
Arrange a visit
Book a visit today!
Village barn with 2 apartments
In the center of the village. Dominant location with views of the countryside and the Alps.
3.5 rooms, completely renovated in 2010, approx. 130 m2.
4.5 rooms, to be renovated, approx. 100 m2.
Usable areas on the ground floor, approx. 130 m2 (garage, workshop, Carnotzet, technical room).
Attic expandable.
Total volume: 1,963 m3.
Plot: 632 m2, completely in the village zone. Paved courtyard area, numerous outdoor parking spaces, enclosing walls.
Availability: Spring - Summer 2026.
Property details
- Available from
- By agreement
- Rooms
- 8
- Living surface
- 230 m²
- Land surface
- 632 m²
- Building volume
- 1963 m³
