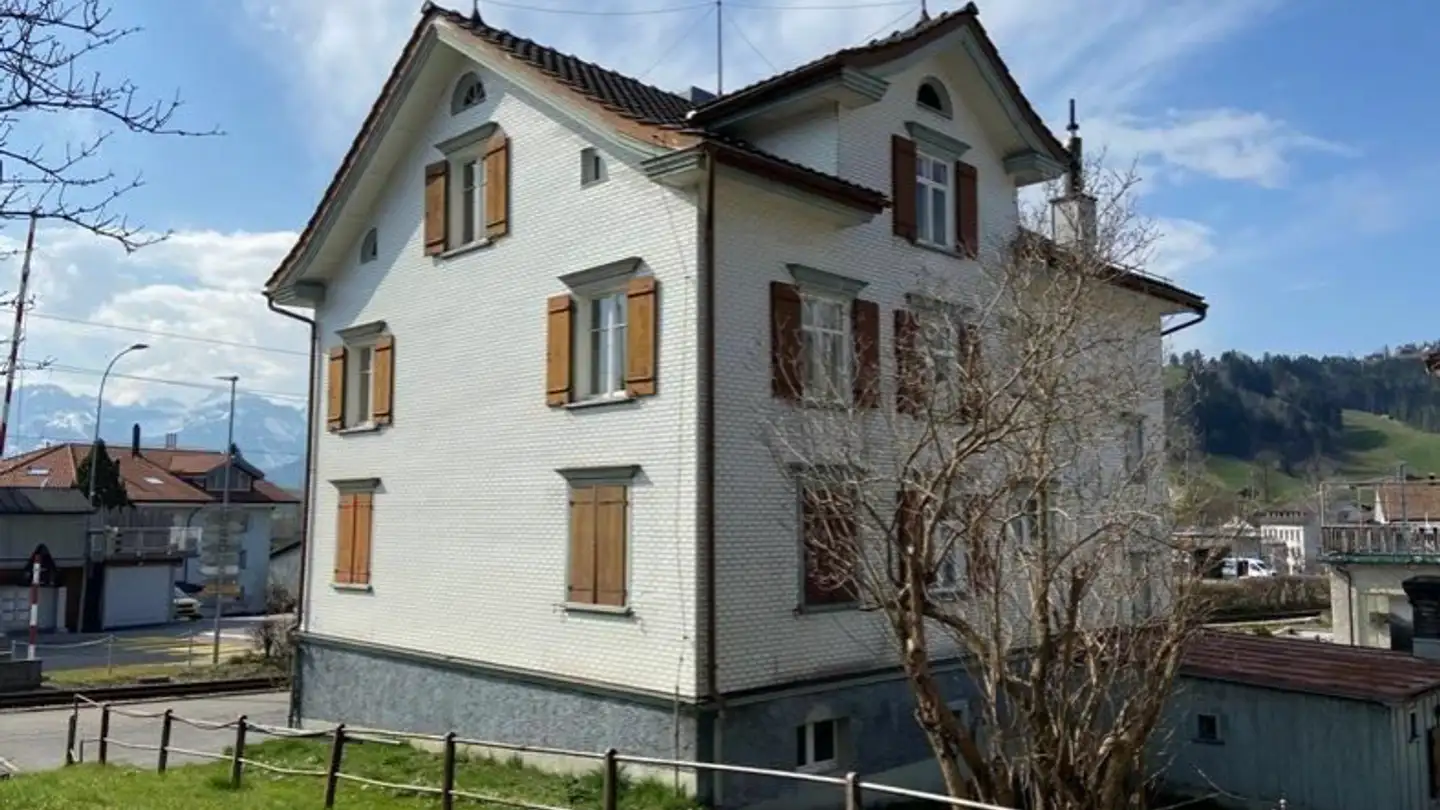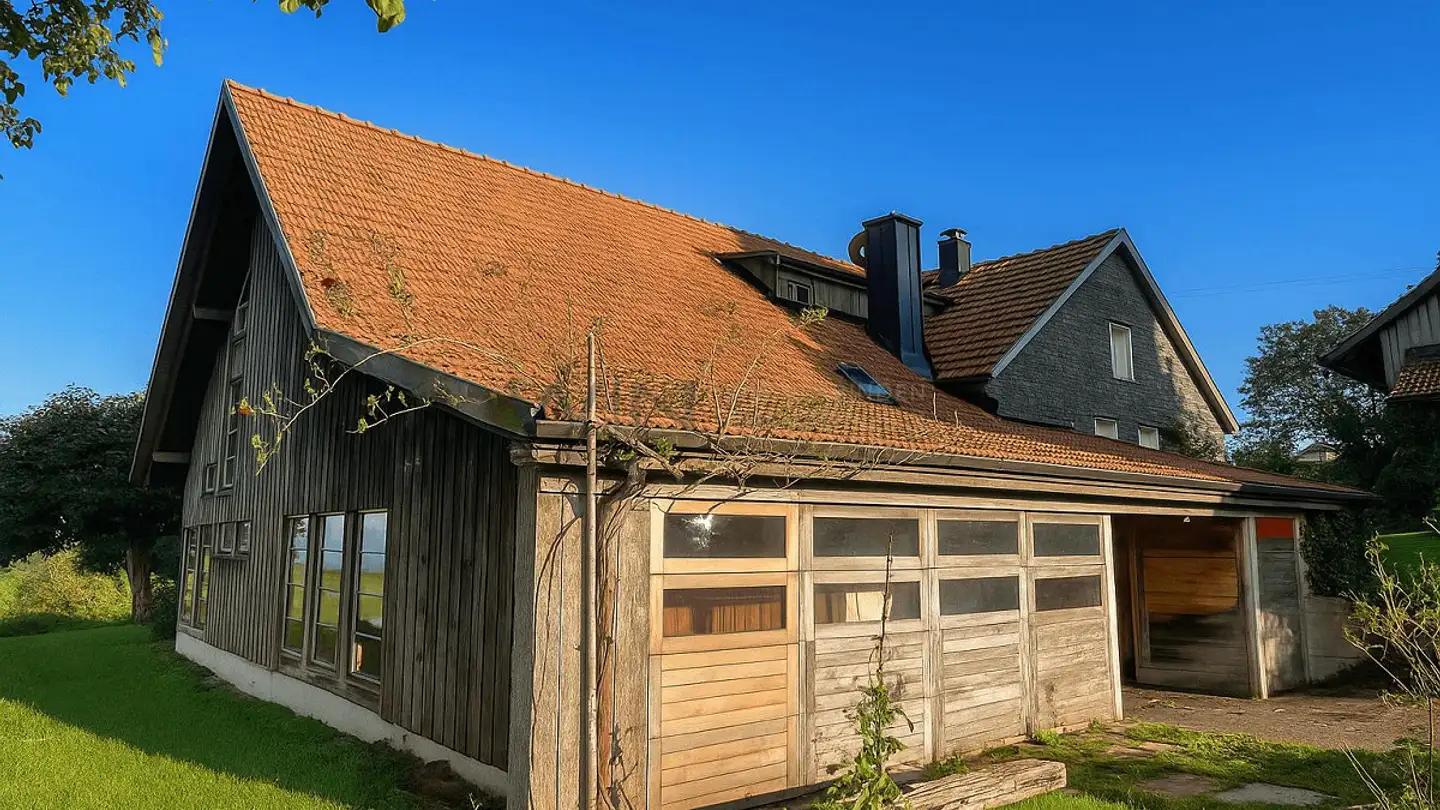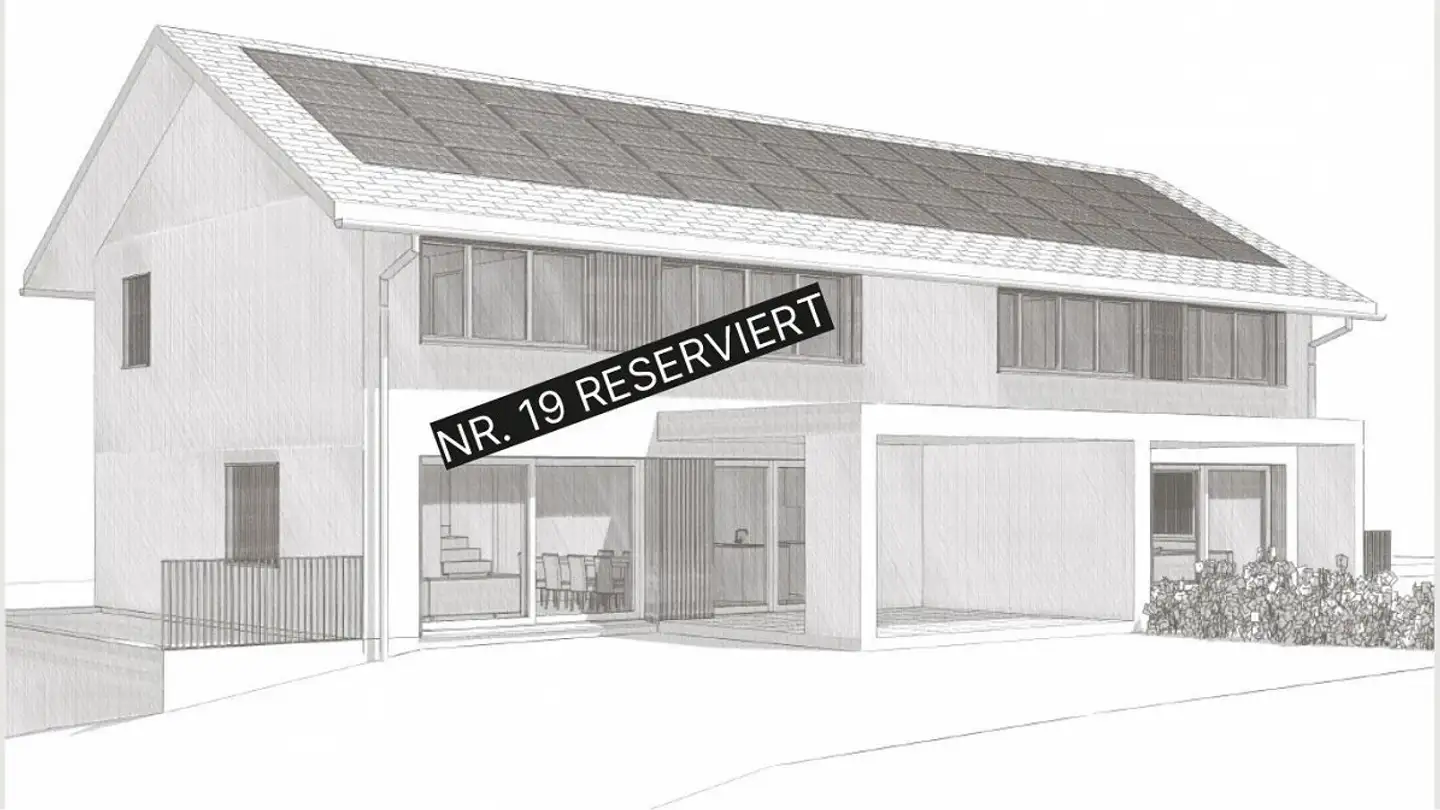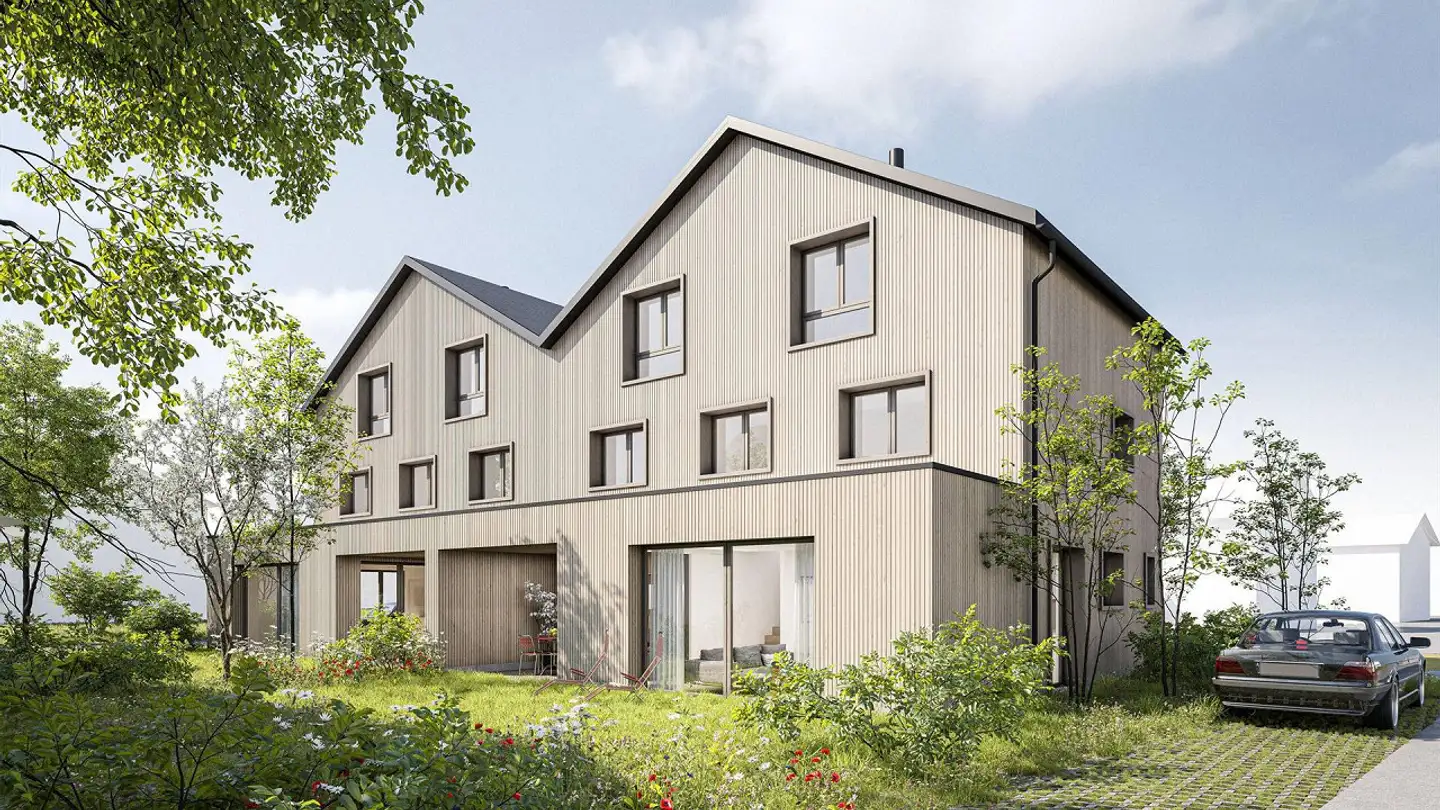Single house for sale - Kirlenstrasse 13, 9450 Altstätten SG
Why you'll love this property
Private outdoor area with pool
Sustainable energy-efficient design
Flexible interior layout options
Arrange a visit
Book a visit today!
Single-family house with swimming pool
TRIADA Kirlen – Harmony in triptych
Highlights at a glance:
- Three modern single-family houses in a quiet location in Altstätten
- Plot sizes of approx. 400–520 m²
- Private outdoor areas of 155–190 m², optionally with swimming pool
- Thoughtful room concept with plenty of storage space and flexibility
- Sustainable heat pump and energy-efficient construction
- High-quality materials: elegant combination of plaster and wooden facade
- Participation in interior design possible
- Base purchase price from ...
Property details
- Available from
- By agreement
- Rooms
- 6
- Construction year
- 2026
- Living surface
- 150 m²
- Land surface
- 520 m²
- Building volume
- 800 m³



