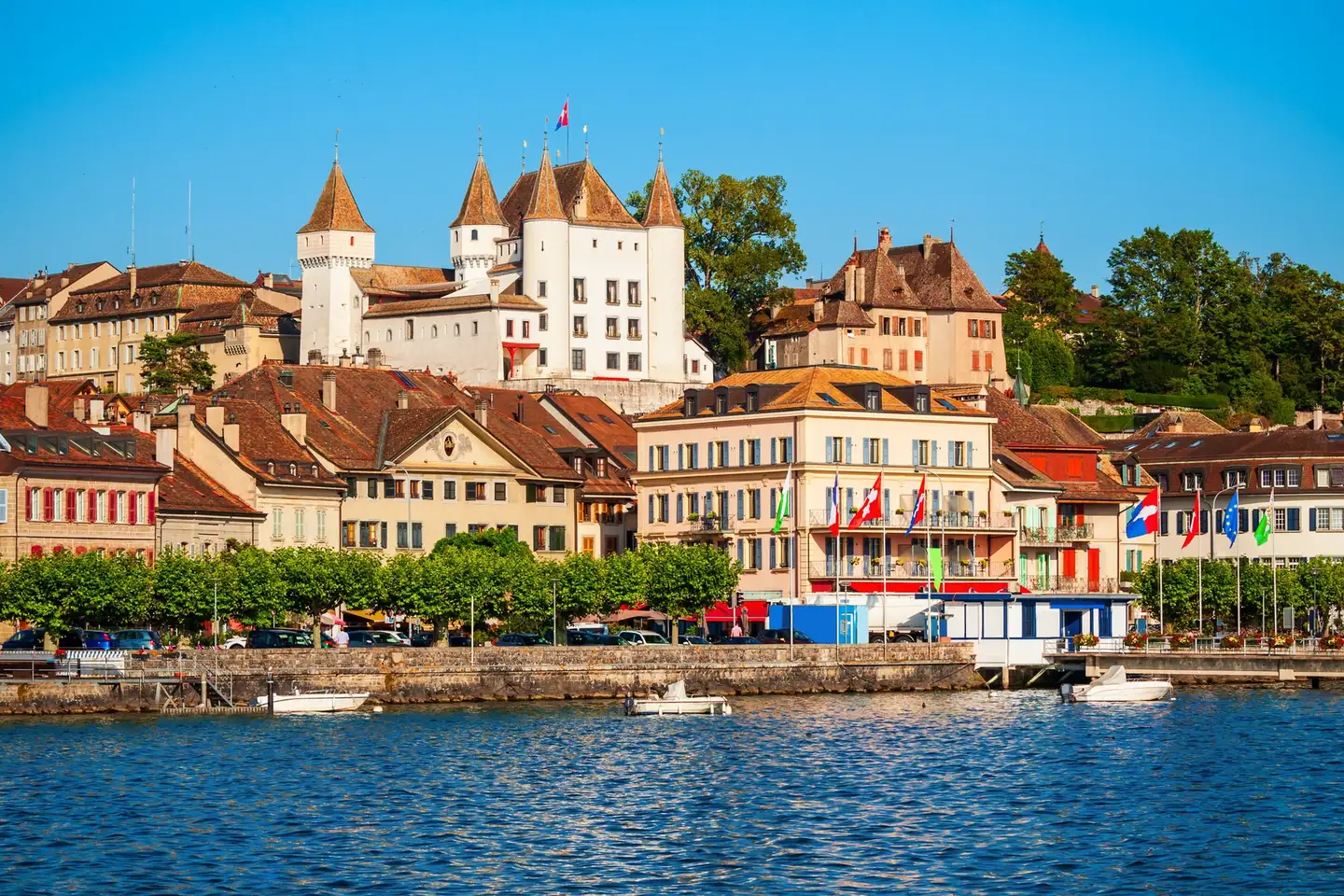


Browse all available houses and villas for sale in Nyon (1260), and refine your search among 43 listings.

There are currently 48 houses for sale in Nyon (1260). 29% of the houses (14) currently on the market have been online for over 3 months.
The median list price for a house for sale currently on the market is CHF 2’219’085. The asking price for 80% of the properties falls between CHF 1’108’156 and CHF 5’478’367. The median price per m² in Nyon (1260) is CHF 12’753.