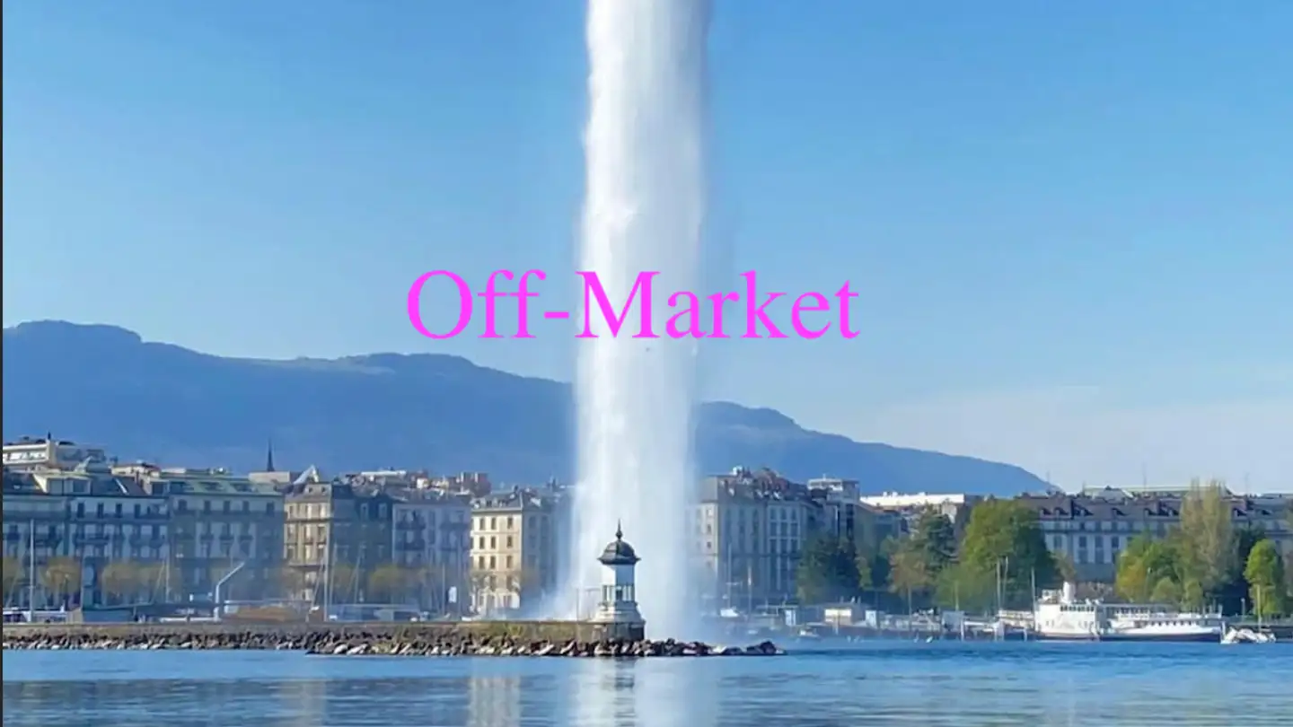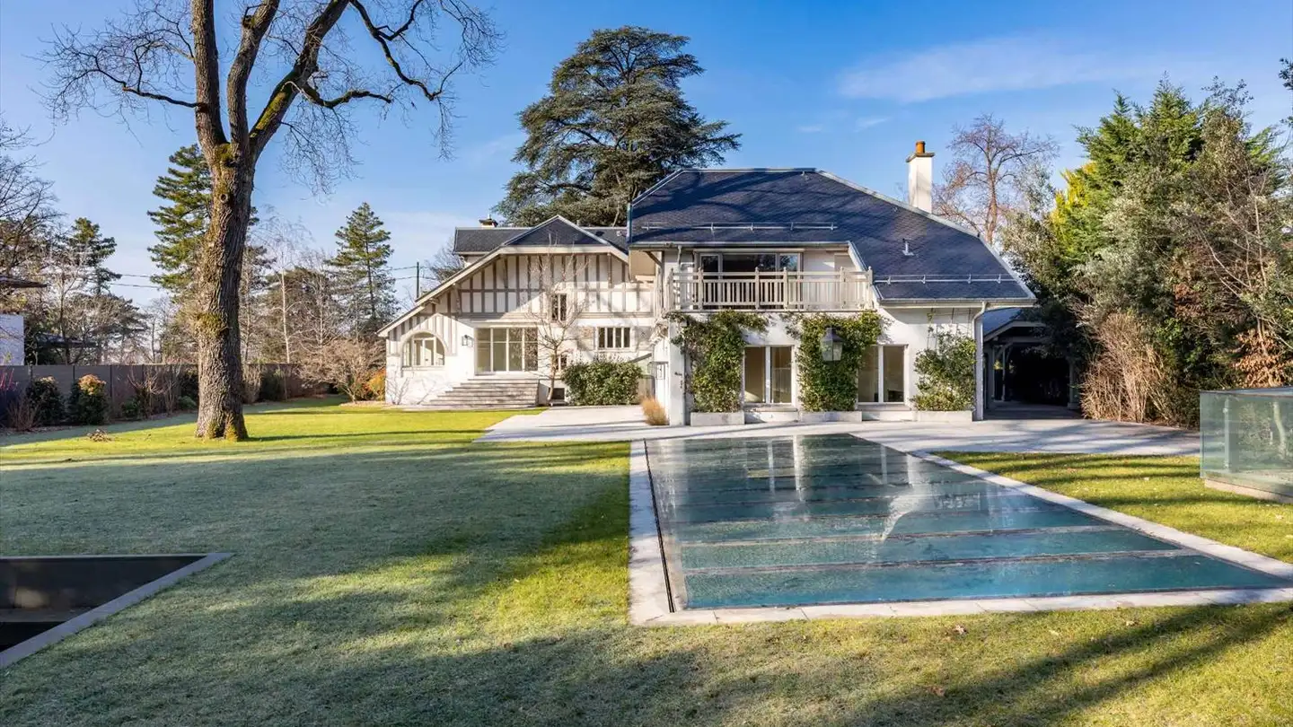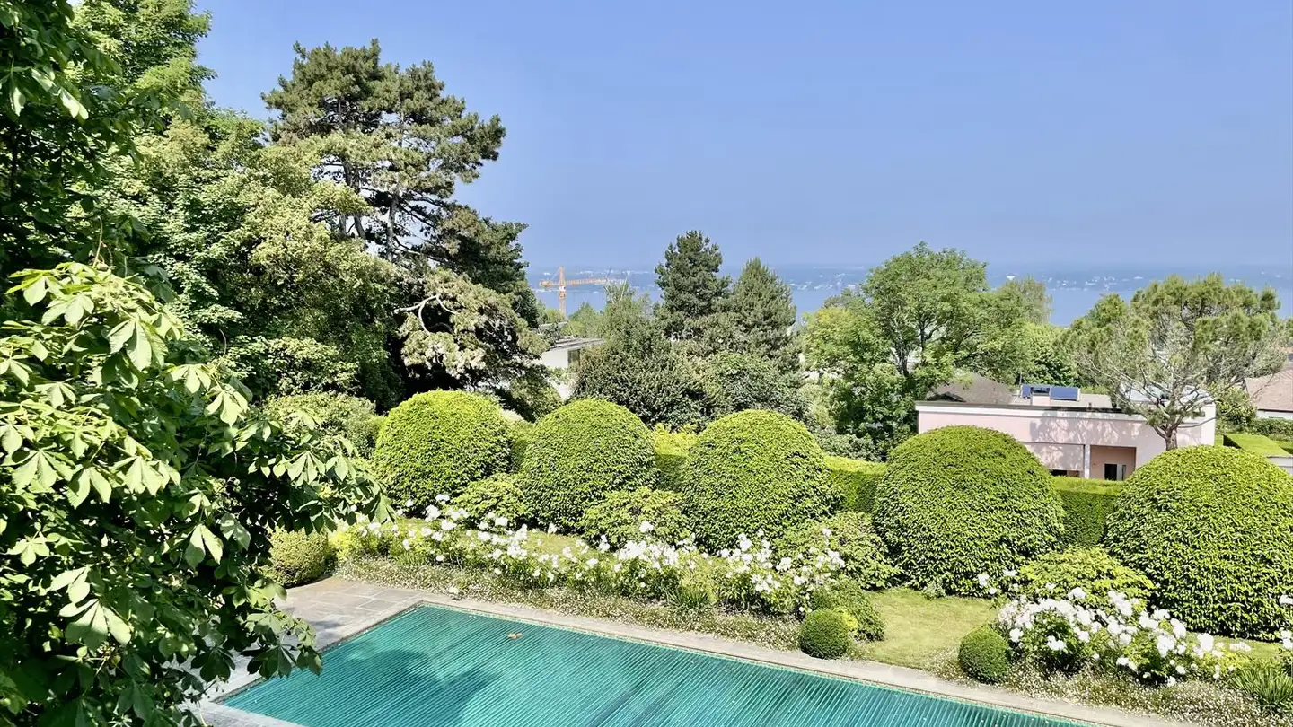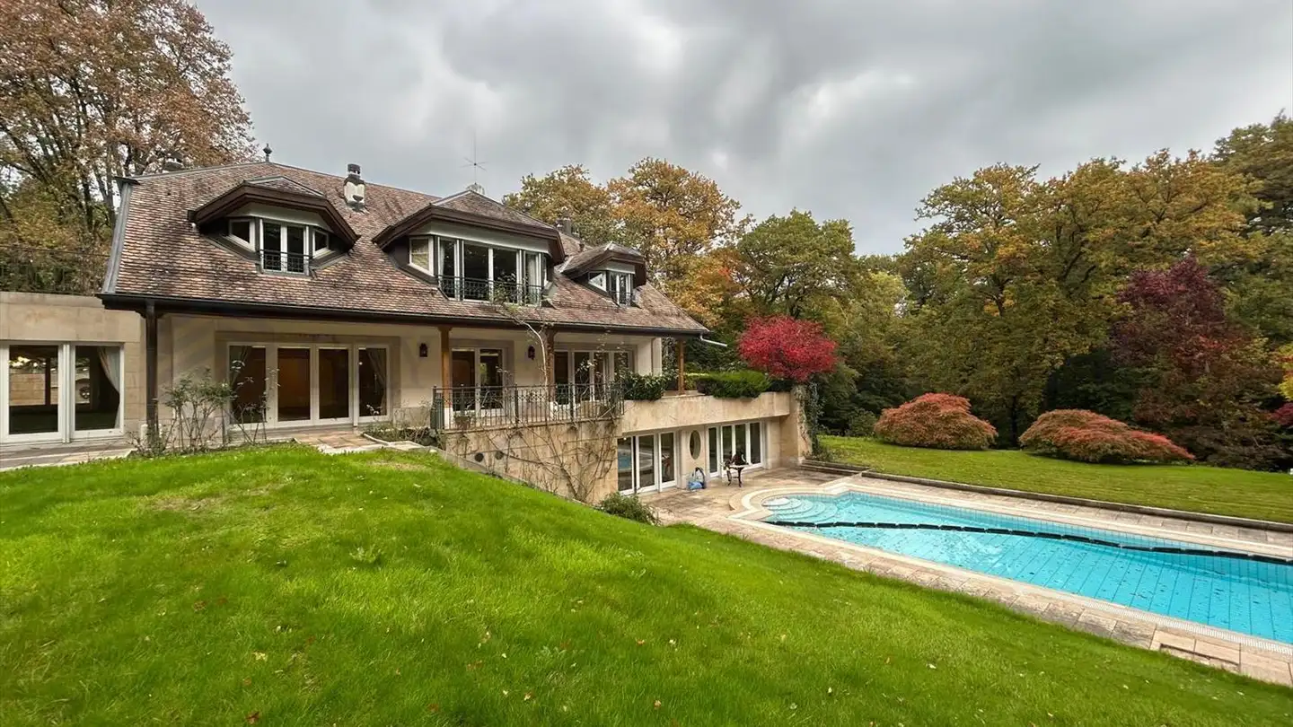Single house for sale - 1254 Jussy
Why you'll love this property
Spacious landscaped garden
Home cinema and library
Wellness area with sauna
Arrange a visit
Book a visit with Hauser today!
Exclusive: extraordinary property in a green oasis
This magnificent mansion is set on a plot of over 14,000 m², shielded from all disturbances, and offers absolute privacy. This extraordinary villa dates back to the late 20th century and has a usable area of approximately 722 m², spread over three levels:
The ground floor is arranged around a remarkable entrance area, leading to a spacious office, a fully equipped kitchen, and a guest toilet. It continues with an elegant reception room that leads to a dining room and a large living room with th...
Property details
- Available from
- By agreement
- Rooms
- 9
- Construction year
- 1975
- Renovation year
- 1998
- Living surface
- 472 m²
- Usable surface
- 722 m²
- Land surface
- 14107 m²
- Building volume
- 2763 m³



