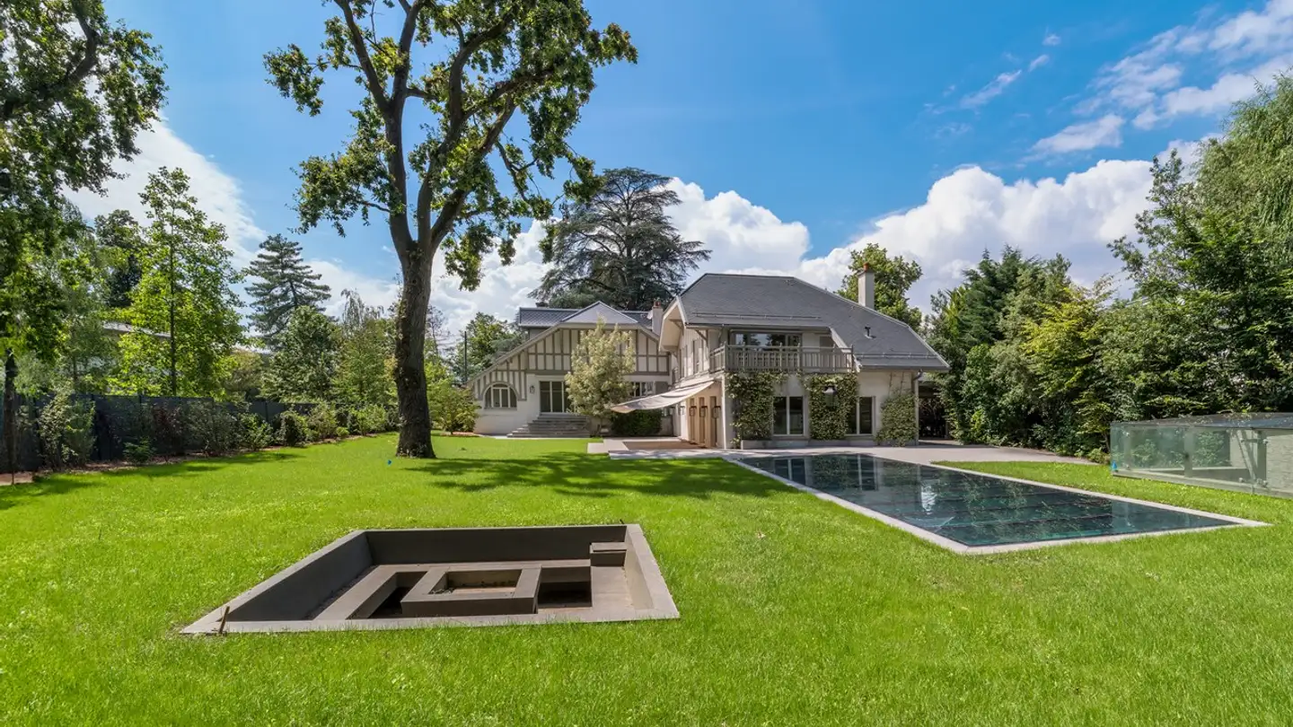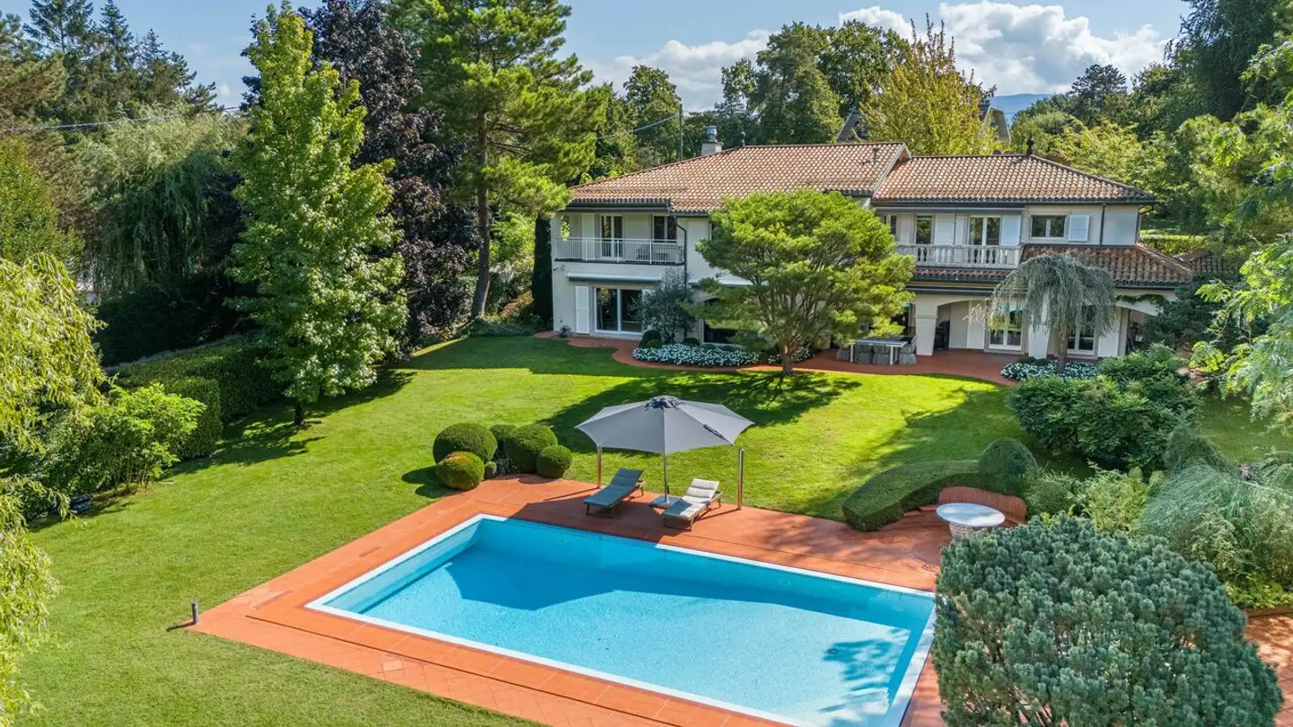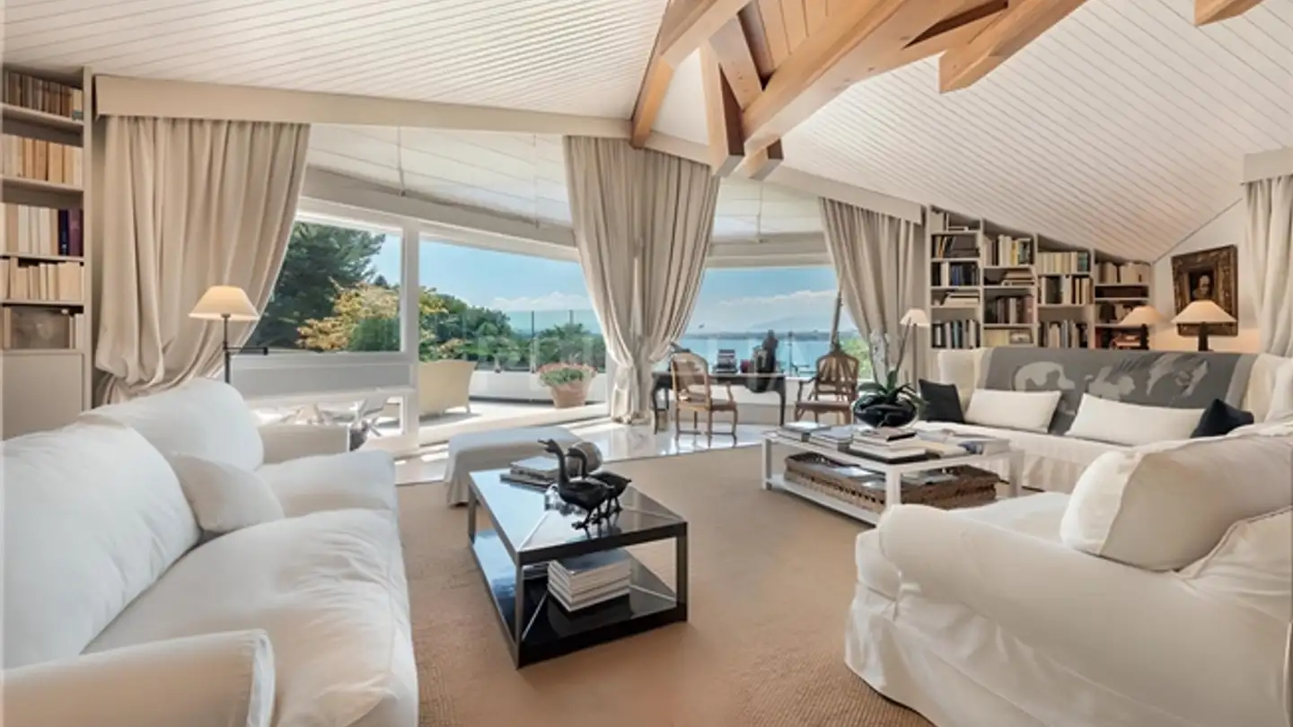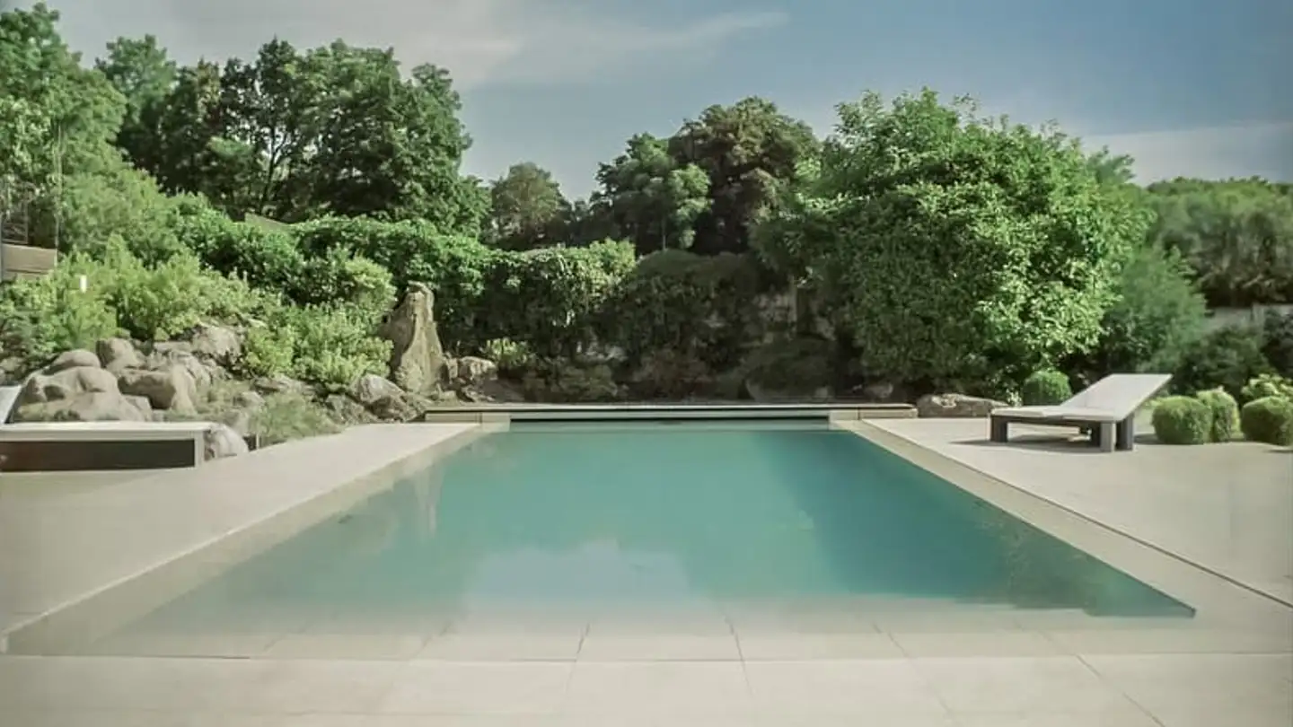Villa for sale - 1222 Vésenaz
Why you'll love this property
Spacious 500 m² living area
Indoor pool and fitness space
Private 2'700 m² garden
Arrange a visit
Book a visit with Rohner today!
The house offers a living area of approximately 500 m² with a usable area of approximately 700 m², providing spacious and functional volumes.
The ground floor features an entrance hall, a cloakroom, a kitchen with breakfast area, and a spacious living/dining room as well as a guest WC. An office/bedroom, 2 bedrooms, and 2 bathrooms complete this level.
The first floor consists of 2 large bedrooms, each with an en-suite bathroom, a dressing room, and access to the terrace.
The basement, spacious and...
Property details
- Available from
- By agreement
- Rooms
- 10
- Renovation year
- 2010
- Living surface
- 500 m²
- Usable surface
- 700 m²
- Land surface
- 2700 m²



